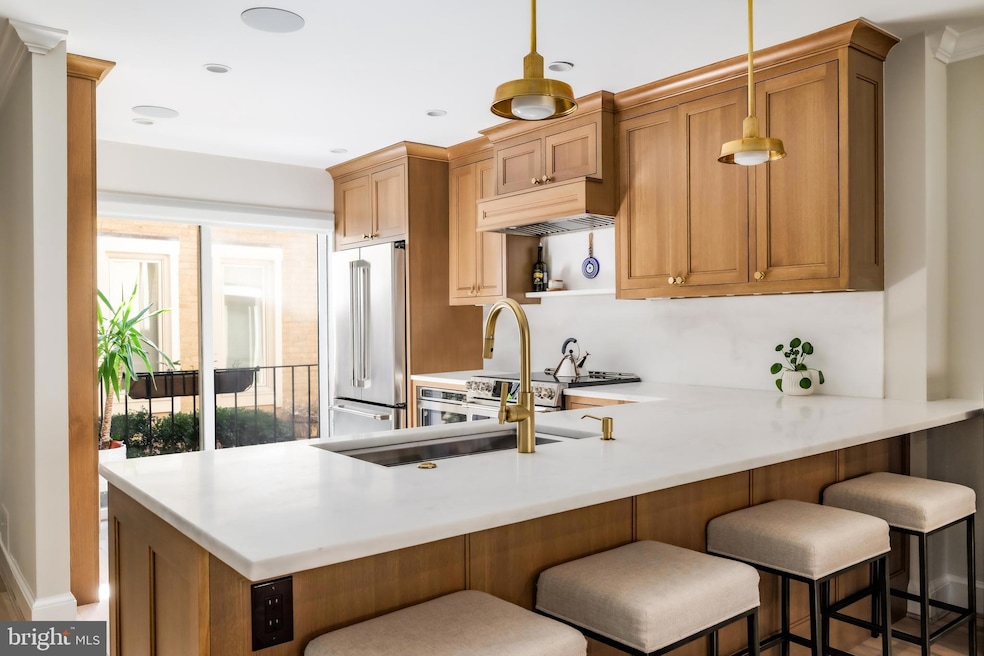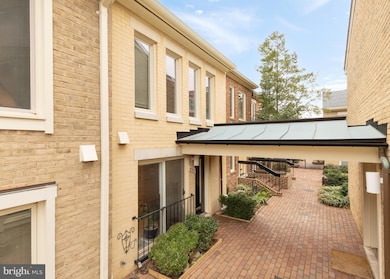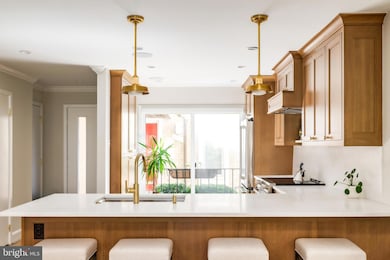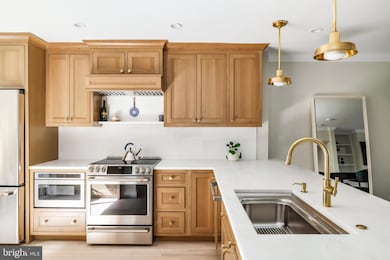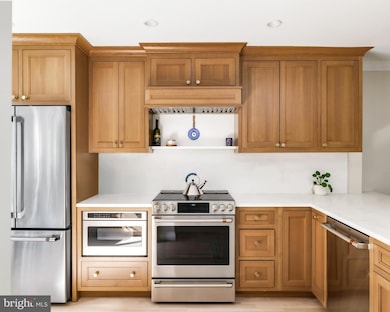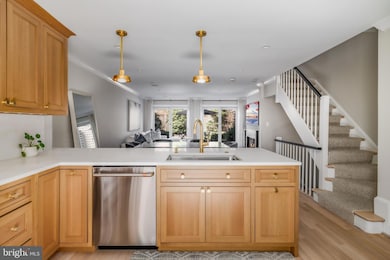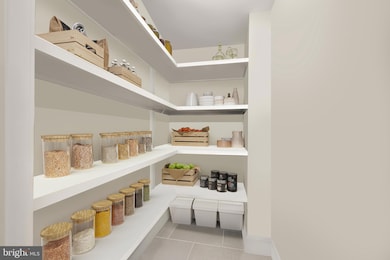
4331 Embassy Park Dr NW Washington, DC 20016
Wesley Heights NeighborhoodEstimated payment $9,425/month
Highlights
- Open Floorplan
- Transitional Architecture
- Combination Kitchen and Living
- Mann Elementary School Rated A
- Wood Flooring
- Community Pool
About This Home
Around the corner from American University and across from Horace Mann Elementary School, Embassy Park is an enclave of townhomes tucked away in Wesley Heights. 4331 Embassy Park Drive NW is a turnkey residence, completely transformed in 2024 by Clemens Builders with interiors by Kelly Knebel Designs. Spanning 2,200 square feet of top-end finishes, the home features a brand-new chef’s kitchen, chic Visual Comfort lighting, honed marble counters, and thoughtful design elements that maximize functionality and everyday living — including four fully updated bathrooms.
The sun-filled kitchen — framed by custom oak inset cabinetry and marble slab countertops and backsplash — connects seamlessly to the open living and dining area. The latter features patio access and a wood-burning fireplace with black honed granite surround, flanked by built-ins.
Upstairs, the large primary suite features four sets of windows, two large closets, and a modern ensuite bath with brass fixtures and marble floors. A generous second bedroom suite with comparable finishes and added soundproofing lies across the hall. The finished top-level bonus room offers flexible space for work or recreation, while a third ensuite bedroom on the lower level is complemented by a custom-designed laundry room with built-in shelving, hanging rods, and a walk-in pantry.
Additional highlights include WiFi boosters, dimmable recessed lighting, and Sonos on the main level. Outside, a private patio offers a quiet retreat and perfect dining space. Embassy Park is a family-friendly community with professionally landscaped green space, a large pool with lifeguards, and tennis courts, all just steps from Foxhall Square shops and restaurants and an easy commute to Downtown via Massachusetts Avenue. 4331 Embassy Park Drive NW offers a turnkey townhome option in a 10/10 location.
Townhouse Details
Home Type
- Townhome
Est. Annual Taxes
- $5,768
Year Built
- Built in 1979 | Remodeled in 2024
Lot Details
- 924 Sq Ft Lot
HOA Fees
- $600 Monthly HOA Fees
Home Design
- Transitional Architecture
- Brick Exterior Construction
- Slab Foundation
Interior Spaces
- Property has 4 Levels
- Open Floorplan
- Crown Molding
- Wood Burning Fireplace
- Combination Kitchen and Living
- Dining Area
- Wood Flooring
- Finished Basement
- Laundry in Basement
- Home Security System
Kitchen
- Built-In Range
- Range Hood
- Built-In Microwave
- Dishwasher
- Stainless Steel Appliances
- Kitchen Island
- Disposal
Bedrooms and Bathrooms
Laundry
- Dryer
- Washer
Parking
- Assigned parking located at #20
- On-Street Parking
- 1 Assigned Parking Space
Utilities
- Central Heating and Cooling System
- Vented Exhaust Fan
- Electric Water Heater
Listing and Financial Details
- Tax Lot 998
- Assessor Parcel Number 1601//0998
Community Details
Overview
- Association fees include common area maintenance, lawn maintenance, management, parking fee, pool(s), trash, snow removal, sewer, road maintenance, reserve funds
- Embassy Park HOA
- Embassy Park Community
- Wesley Heights Subdivision
- Property Manager
Recreation
- Tennis Courts
- Community Pool
Map
Home Values in the Area
Average Home Value in this Area
Tax History
| Year | Tax Paid | Tax Assessment Tax Assessment Total Assessment is a certain percentage of the fair market value that is determined by local assessors to be the total taxable value of land and additions on the property. | Land | Improvement |
|---|---|---|---|---|
| 2024 | $5,768 | $780,770 | $430,010 | $350,760 |
| 2023 | $5,571 | $754,060 | $414,310 | $339,750 |
| 2022 | $5,428 | $731,100 | $408,230 | $322,870 |
| 2021 | $5,364 | $720,720 | $403,090 | $317,630 |
| 2020 | $5,463 | $718,380 | $401,650 | $316,730 |
| 2019 | $5,271 | $694,940 | $384,350 | $310,590 |
| 2018 | $5,154 | $679,760 | $0 | $0 |
| 2017 | $4,997 | $660,380 | $0 | $0 |
| 2016 | $4,892 | $647,200 | $0 | $0 |
| 2015 | $4,540 | $605,560 | $0 | $0 |
| 2014 | $4,418 | $590,010 | $0 | $0 |
Property History
| Date | Event | Price | Change | Sq Ft Price |
|---|---|---|---|---|
| 03/24/2025 03/24/25 | For Sale | $1,495,000 | +36.5% | $680 / Sq Ft |
| 04/19/2024 04/19/24 | Sold | $1,095,000 | -0.4% | $598 / Sq Ft |
| 04/01/2024 04/01/24 | Pending | -- | -- | -- |
| 02/17/2024 02/17/24 | Price Changed | $1,099,000 | -2.7% | $600 / Sq Ft |
| 12/12/2023 12/12/23 | Price Changed | $1,129,000 | -4.2% | $616 / Sq Ft |
| 11/03/2023 11/03/23 | For Sale | $1,179,000 | -- | $644 / Sq Ft |
Deed History
| Date | Type | Sale Price | Title Company |
|---|---|---|---|
| Deed | $1,095,000 | None Listed On Document | |
| Deed | -- | None Listed On Document |
Mortgage History
| Date | Status | Loan Amount | Loan Type |
|---|---|---|---|
| Open | $1,040,250 | New Conventional |
Similar Homes in Washington, DC
Source: Bright MLS
MLS Number: DCDC2189464
APN: 1601-0998
- 4385 Embassy Park Dr NW
- 4452 Westover Place NW
- 3273 Sutton Place NW Unit A
- 3275 Sutton Place NW Unit C
- 3285 Sutton Place NW Unit C
- 4200 Massachusetts Ave NW Unit 309
- 4200 Massachusetts Ave NW Unit 119
- 4200 Massachusetts Ave NW Unit 801
- 4200 Massachusetts Ave NW Unit 615
- 4305 Massachusetts Ave NW Unit 4345
- 3101 New Mexico Ave NW Unit 554
- 3101 New Mexico Ave NW Unit 518
- 3101 New Mexico Ave NW Unit 847
- 3205 Sutton Place NW Unit A
- 3113 44th St NW
- 4421 Lowell St NW
- 4301 Massachusetts Ave NW Unit 2005
- 4301 Massachusetts Ave NW Unit 7001
- 4301 Massachusetts Ave NW Unit 8010
- 4301 Massachusetts Ave NW Unit 5006
