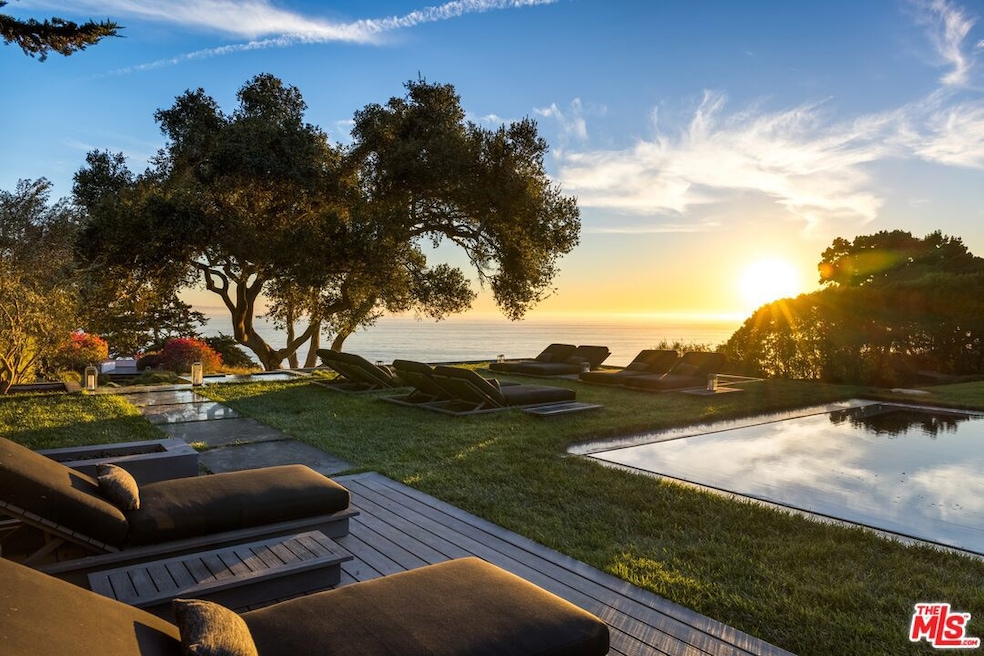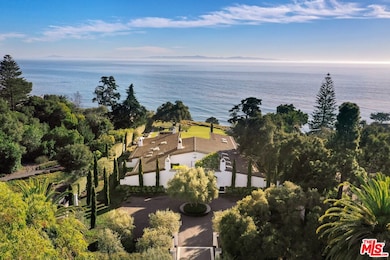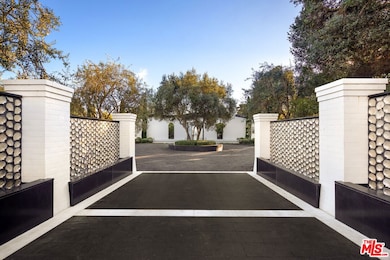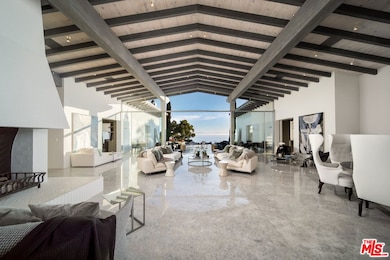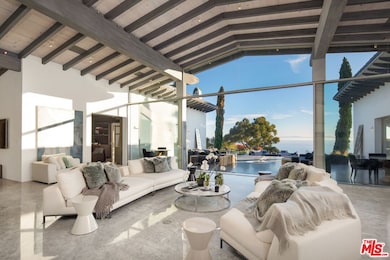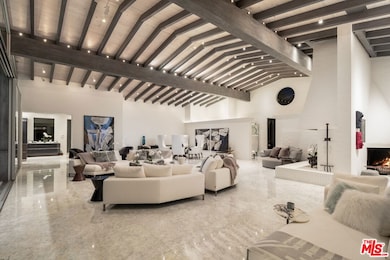
4347 Marina Dr Santa Barbara, CA 93110
Hope Ranch NeighborhoodEstimated payment $103,775/month
Highlights
- Ocean View
- Detached Guest House
- Home Theater
- Vieja Valley Elementary School Rated A
- Wine Cellar
- Heated In Ground Pool
About This Home
Experience an unparalleled convergence of serenity, privacy, and dramatic design in this one-of-a-kind bluff front coastal sanctuary. Originally designed by notable architect Wallace Neff and landscape designer Thomas Church, the architecturally significant compound boasts spectacular sweeping views of the Pacific Ocean and Channel Islands, sophisticated amenities, and beautifully landscaped grounds all on 1.5+ gated acres within the highly desirable Hope Ranch enclave.Emphasizing harmony between interior and exterior spaces, the capacious main residence is accentuated by enormous glass walls, windows, and sliding doors flooding the home with natural light and enhancing appreciation of the immaculate ocean views and the home's serene setting. Impressive volume and vaulted beam ceilings in the main living areas create a sense of playfulness and unlimited possibility, while more intimate spaces with cozy fireplaces and custom-designed cabinetry invite moments of reflection and relaxation. At nearly every turn, residents and guests are invited to engage with the dazzling views and enjoy comfortable spaces from which to experience them, including multiple dining areas, an ocean view terrace with a fire pit, a sparkling pool, and an observation deck.The home's generous floor plan features 6 bedrooms, 7.5 bathrooms, a chef's kitchen, a wine room, multiple elevators, a theater, and a wellness center with a spa, sauna, & steam room. The stunning, modern kitchen boasts high-end appliances, a private dining area, and a temperature-controlled wine room. An additional wine cellar provides ample space for even the most prolific wine enthusiast. The expansive primary suite commands use of the home's left wing, offering luxurious private lounges and dual ensuite bathrooms, while the left wing's lower level is host to the wellness center and the theater/media room. On the other wing of the home are 3 additional en suite bedrooms, ensuring plenty of space for family or guests. On the lower level of this wing is an additional bedroom and staff quarters, storage, and laundry facilities.Outside, a sprawling lawn unfurls toward the seemingly endless horizon, bordered by lush hedges and a majestic oak tree. The ocean-view pool offers a refreshing way to relax or enjoy the sunshine, while a secluded terrace provides the perfect space to unwind at the end of the day. At the property's edge and tucked into the hillside is a detached 1 bed/1 bath guest house with a full kitchen, providing ample privacy and luxurious accommodations for guests.With its stunning and unique design, world-class amenities, and unmatched ocean-front location in Hope Ranch, this incredible property is your chance to create a true legacy on a rare offering on some of California's most sought-after coastline. Community residents can enjoy private beach access, bridle & equestrian trails, dedicated security patrol, community tennis courts, and convenient proximity to the La Cumbre Country Club & Golf Course.
Home Details
Home Type
- Single Family
Est. Annual Taxes
- $171,106
Year Built
- Built in 1970
Lot Details
- 1.54 Acre Lot
- Bluff on Lot
- Landscaped
- Secluded Lot
- Level Lot
- Lawn
- Property is zoned 1.5-EX-1
HOA Fees
- $242 Monthly HOA Fees
Property Views
- Ocean
- Coastline
- Panoramic
Home Design
- Split Level Home
- Stucco
Interior Spaces
- 10,550 Sq Ft Home
- 1-Story Property
- Elevator
- Built-In Features
- Entryway
- Wine Cellar
- Family Room with Fireplace
- Living Room with Fireplace
- Dining Area
- Home Theater
- Sauna
- Fire and Smoke Detector
- Laundry Room
Kitchen
- Oven or Range
- Dishwasher
Flooring
- Wood
- Tile
Bedrooms and Bathrooms
- 6 Bedrooms
- Walk-In Closet
Parking
- 4 Parking Spaces
- Circular Driveway
- Automatic Gate
Pool
- Heated In Ground Pool
- Spa
Utilities
- Central Heating
- Septic Tank
Additional Features
- Open Patio
- Detached Guest House
Listing and Financial Details
- Assessor Parcel Number 063-220-006
Map
Home Values in the Area
Average Home Value in this Area
Tax History
| Year | Tax Paid | Tax Assessment Tax Assessment Total Assessment is a certain percentage of the fair market value that is determined by local assessors to be the total taxable value of land and additions on the property. | Land | Improvement |
|---|---|---|---|---|
| 2023 | $171,106 | $21,420,000 | $10,200,000 | $11,220,000 |
| 2022 | $124,573 | $11,601,469 | $6,735,076 | $4,866,393 |
| 2021 | $120,082 | $11,373,990 | $6,603,016 | $4,770,974 |
| 2020 | $118,807 | $11,257,365 | $6,535,311 | $4,722,054 |
| 2019 | $115,269 | $11,036,633 | $6,407,168 | $4,629,465 |
| 2018 | $113,010 | $10,820,230 | $6,281,538 | $4,538,692 |
| 2017 | $111,052 | $10,608,070 | $6,158,371 | $4,449,699 |
| 2016 | $100,394 | $9,661,060 | $5,822,380 | $3,838,680 |
| 2014 | $87,088 | $8,310,000 | $5,595,000 | $2,715,000 |
Property History
| Date | Event | Price | Change | Sq Ft Price |
|---|---|---|---|---|
| 04/01/2025 04/01/25 | For Sale | $15,995,000 | 0.0% | $1,516 / Sq Ft |
| 01/30/2018 01/30/18 | Rented | -- | -- | -- |
| 12/31/2017 12/31/17 | Under Contract | -- | -- | -- |
| 06/13/2017 06/13/17 | For Rent | $89,000 | -- | -- |
Deed History
| Date | Type | Sale Price | Title Company |
|---|---|---|---|
| Interfamily Deed Transfer | -- | None Available | |
| Interfamily Deed Transfer | -- | None Available | |
| Grant Deed | -- | First American Title Company | |
| Grant Deed | -- | Lawyers Title Company | |
| Grant Deed | -- | Lawyers Title Company |
Mortgage History
| Date | Status | Loan Amount | Loan Type |
|---|---|---|---|
| Open | $12,750,000 | Unknown | |
| Closed | $6,500,000 | Unknown | |
| Closed | $5,000,000 | Credit Line Revolving | |
| Closed | $5,523,000 | Construction | |
| Closed | $6,800,245 | Unknown | |
| Previous Owner | $5,000,000 | Unknown | |
| Previous Owner | $1,100,000 | Unknown | |
| Previous Owner | $1,100,000 | Unknown | |
| Previous Owner | $1,100,000 | Unknown |
Similar Homes in Santa Barbara, CA
Source: The MLS
MLS Number: 25519573
APN: 063-220-006
- 4335 Marina Dr
- 4295 Marina Dr
- 4230 Cresta Ave
- 4121 Creciente Dr
- 4101 Mariposa Dr
- 4400 Via Abrigada
- 3201 Campanil Dr
- 4560 Via Esperanza
- 4558 Via Esperanza
- 800 Carosam Rd
- 3229 Vista Arroyo
- 767 Las Palmas Dr
- 950 Monte Dr
- 4660 Via Huerto
- 4536 Via Vistosa
- 4450 Via Alegre
- 4045 Lago Dr
- 691 Via Trepadora
- 4517 Vieja Dr
