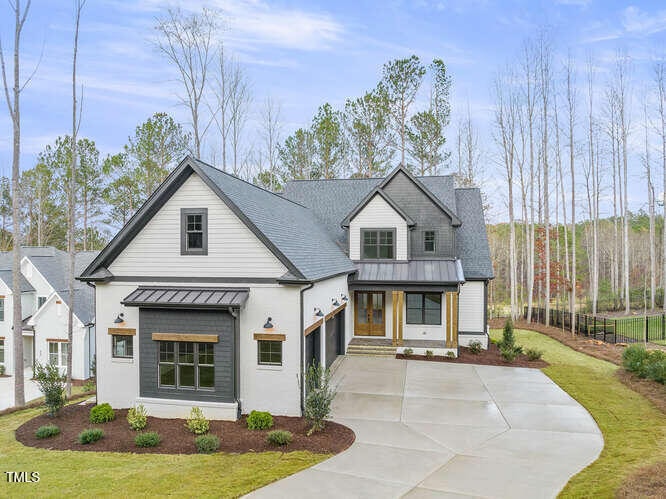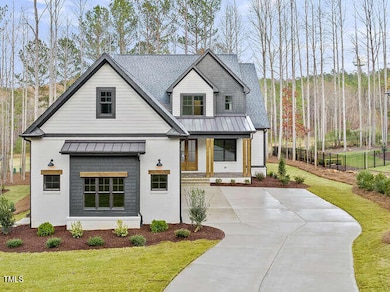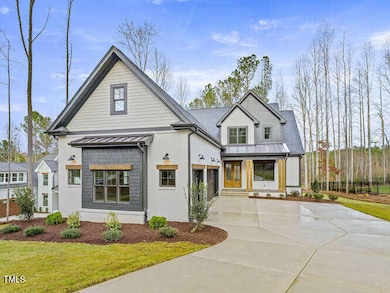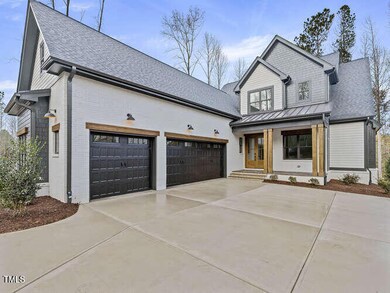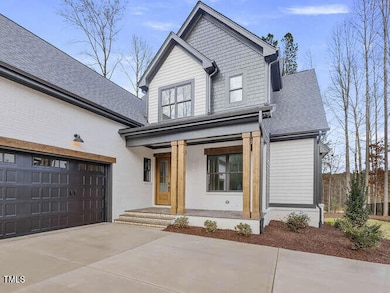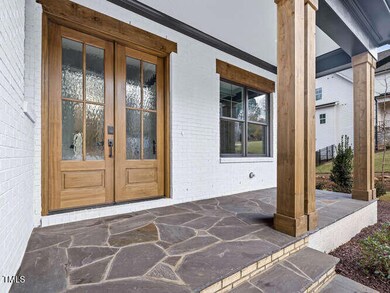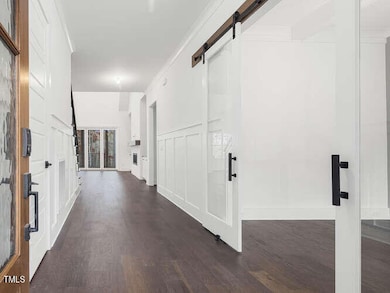
44 Barn Owl Ln Pittsboro, NC 27312
4
Beds
4
Baths
3,323
Sq Ft
0.42
Acres
Highlights
- On Golf Course
- Under Construction
- Open Floorplan
- Fitness Center
- In Ground Pool
- Clubhouse
About This Home
As of December 2024Gorgeous pre-sale custom 3323 square foot, two story home built by Prewitt-Douglas Custom Homes entered for comp purposes.
Home Details
Home Type
- Single Family
Est. Annual Taxes
- $530
Year Built
- Built in 2025 | Under Construction
Lot Details
- 0.42 Acre Lot
- Lot Dimensions are 95x190
- Property fronts a private road
- On Golf Course
- Landscaped
- Rectangular Lot
- Gentle Sloping Lot
- Cleared Lot
- Partially Wooded Lot
- Private Yard
HOA Fees
- $108 Monthly HOA Fees
Parking
- 2 Car Attached Garage
- Electric Vehicle Home Charger
- Garage Door Opener
- Private Driveway
- 3 Open Parking Spaces
Home Design
- Traditional Architecture
- Block Foundation
- Frame Construction
- Shingle Roof
- Architectural Shingle Roof
- Metal Roof
- HardiePlank Type
Interior Spaces
- 3,323 Sq Ft Home
- 2-Story Property
- Open Floorplan
- Built-In Features
- Crown Molding
- Beamed Ceilings
- Cathedral Ceiling
- Recessed Lighting
- Insulated Windows
- Entrance Foyer
- Living Room with Fireplace
- Bonus Room
- Screened Porch
- Golf Course Views
- Attic
Kitchen
- Eat-In Kitchen
- Built-In Oven
- Gas Range
- Range Hood
- Microwave
- Dishwasher
- Wine Cooler
- Kitchen Island
- Granite Countertops
- Quartz Countertops
- Disposal
Flooring
- Wood
- Carpet
- Tile
Bedrooms and Bathrooms
- 4 Bedrooms
- Primary Bedroom on Main
- Walk-In Closet
- 4 Full Bathrooms
- Double Vanity
- Private Water Closet
- Separate Shower in Primary Bathroom
- Soaking Tub
- Bathtub with Shower
- Walk-in Shower
Laundry
- Laundry Room
- Sink Near Laundry
- Washer Hookup
Pool
- In Ground Pool
- Fence Around Pool
Schools
- Pittsboro Elementary School
- Horton Middle School
- Northwood High School
Utilities
- Cooling System Powered By Gas
- Forced Air Zoned Heating and Cooling System
- Heating System Uses Gas
- Heating System Uses Natural Gas
- Heat Pump System
- Underground Utilities
- Water Heater
- Community Sewer or Septic
- High Speed Internet
- Phone Available
- Cable TV Available
Additional Features
- Rain Gutters
- Grass Field
Listing and Financial Details
- Home warranty included in the sale of the property
- Assessor Parcel Number 000081701
Community Details
Overview
- Association fees include ground maintenance, road maintenance, storm water maintenance
- Chapel Ridge Community Association, Phone Number (919) 545-5543
- Built by Prewitt-Douglas Custom Homes
- Chapel Ridge Subdivision, Custom Home Floorplan
- Maintained Community
Amenities
- Restaurant
- Clubhouse
Recreation
- Golf Course Community
- Tennis Courts
- Recreation Facilities
- Community Playground
- Fitness Center
- Community Pool
Security
- Resident Manager or Management On Site
Map
Create a Home Valuation Report for This Property
The Home Valuation Report is an in-depth analysis detailing your home's value as well as a comparison with similar homes in the area
Home Values in the Area
Average Home Value in this Area
Property History
| Date | Event | Price | Change | Sq Ft Price |
|---|---|---|---|---|
| 12/13/2024 12/13/24 | Sold | $1,013,457 | 0.0% | $305 / Sq Ft |
| 05/14/2024 05/14/24 | Pending | -- | -- | -- |
| 05/14/2024 05/14/24 | For Sale | $1,013,457 | +505.0% | $305 / Sq Ft |
| 12/15/2023 12/15/23 | Off Market | $167,500 | -- | -- |
| 05/25/2023 05/25/23 | Sold | $167,500 | -4.3% | -- |
| 04/30/2023 04/30/23 | Pending | -- | -- | -- |
| 01/23/2023 01/23/23 | For Sale | $175,000 | -- | -- |
Source: Doorify MLS
Tax History
| Year | Tax Paid | Tax Assessment Tax Assessment Total Assessment is a certain percentage of the fair market value that is determined by local assessors to be the total taxable value of land and additions on the property. | Land | Improvement |
|---|---|---|---|---|
| 2024 | $556 | $64,038 | $64,038 | $0 |
| 2023 | $556 | $64,038 | $64,038 | $0 |
| 2022 | $507 | $64,038 | $64,038 | $0 |
| 2021 | $507 | $64,038 | $64,038 | $0 |
| 2020 | $404 | $51,030 | $51,030 | $0 |
| 2019 | $404 | $51,030 | $51,030 | $0 |
| 2018 | $383 | $51,030 | $51,030 | $0 |
| 2017 | $383 | $51,030 | $51,030 | $0 |
| 2016 | $919 | $121,500 | $121,500 | $0 |
| 2015 | $904 | $121,500 | $121,500 | $0 |
| 2014 | $896 | $121,500 | $121,500 | $0 |
| 2013 | -- | $121,500 | $121,500 | $0 |
Source: Public Records
Mortgage History
| Date | Status | Loan Amount | Loan Type |
|---|---|---|---|
| Open | $650,000 | Construction | |
| Previous Owner | $114,443 | Unknown |
Source: Public Records
Deed History
| Date | Type | Sale Price | Title Company |
|---|---|---|---|
| Warranty Deed | $167,500 | None Listed On Document | |
| Warranty Deed | $110,000 | Stanton Cameron B | |
| Warranty Deed | $126,000 | None Available |
Source: Public Records
Similar Homes in Pittsboro, NC
Source: Doorify MLS
MLS Number: 10029282
APN: 81701
Nearby Homes
- 64 Barn Owl Ln
- 15 Brandon Pines Ct
- 277 High Ridge Ln
- 30 Mist Wood Ct
- 59 Mist Wood Ct
- 7 Brandon Pines Ct
- 9 Mist Wood Ct
- 56 Mist Wood Ct
- 95 Bob White
- 21 Bob White Way
- 62 Teal Trace Ct
- 249 High Ridge Ln
- 65 High Ridge Ln
- 143 High Ridge Ln
- 37 Sweet Meadow Ln
- 309 Millennium Dr
- 387 Rabbit Patch Rd
- 103 Brandy Mill
- 149 Brandy Mill
- 370 Chapel Ridge Dr
