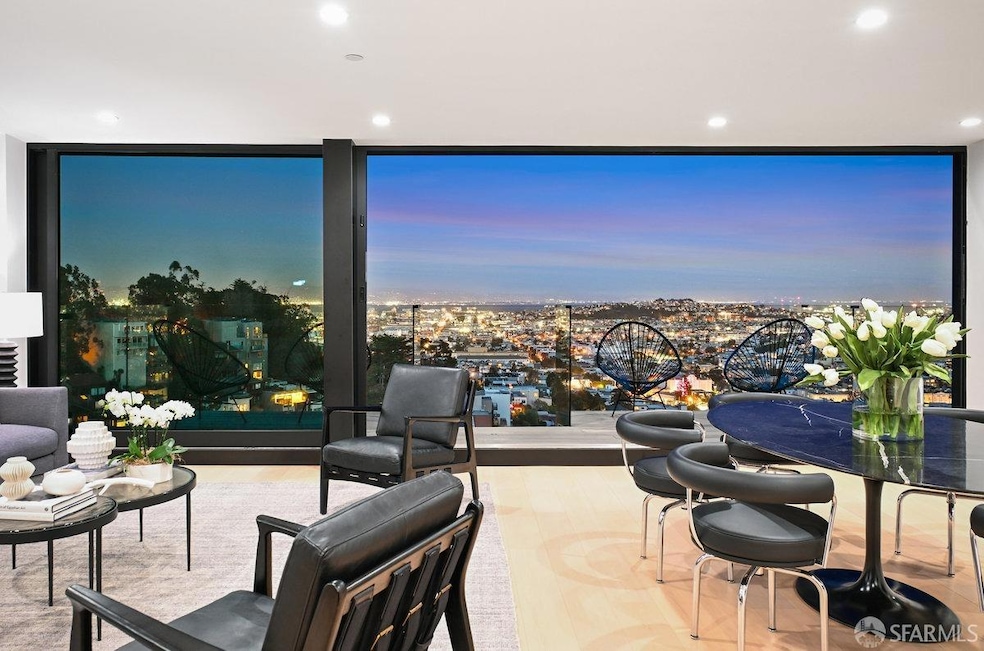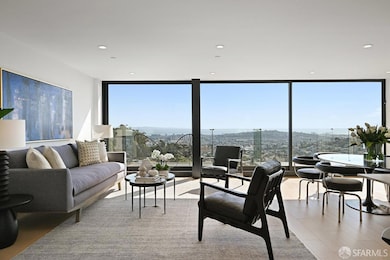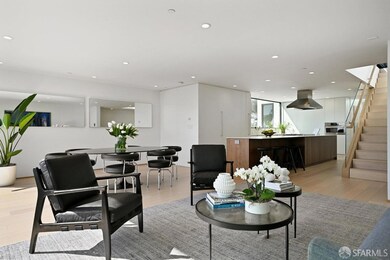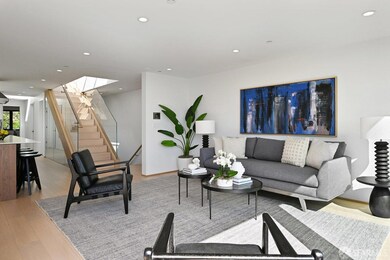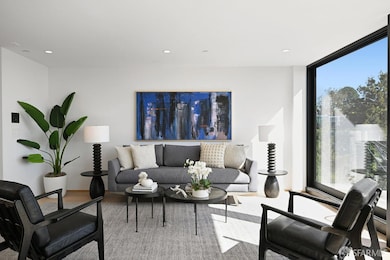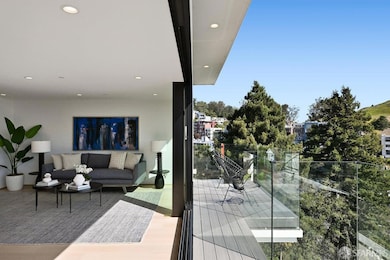
44 Lower Terrace San Francisco, CA 94114
Corona Heights NeighborhoodEstimated payment $32,874/month
Highlights
- Views of San Francisco
- Rooftop Deck
- Midcentury Modern Architecture
- McKinley Elementary School Rated A
- Built-In Refrigerator
- Green Roof
About This Home
Perched atop Corona Heights, this extraordinary duplex embodies the essence of modern luxury with its seamless blend of volume, light, and architectural harmony. Designed by Alan Tse, these homes elevate both relaxation and entertainment, and offers breathtaking views on every level, creating a serene connection to the city below. Expansive walls of glass and soaring ceilings invite an abundance of natural light, enhancing the home's refined, minimalist aesthetic. Custom Fleetwood doors and windows adorn the flats, and combined with radiant heat, create a warming atmosphere throughout. The open-concept living spaces flow effortlessly, leading to an entertainer's dream kitchen, where top-tier appliances and custom finishes, such as Kenwood cabinetry and Neolith countertops, set the stage for memorable gatherings. Each unit features a primary with en suite baths, providing private retreats within this elevated sanctuary. The primary suites are a haven of tranquility, offering spa-like baths and uninterrupted views that shift with the rhythms of the day. Multiple outdoor spaces, including a meticulously landscaped backyard and an expansive roof deck, invite you to embrace the ever-changing panorama of San Francisco. A rare opportunity indeed!
Open House Schedule
-
Saturday, April 26, 20252:00 to 4:00 pm4/26/2025 2:00:00 PM +00:004/26/2025 4:00:00 PM +00:00Add to Calendar
-
Sunday, April 27, 20252:00 to 4:00 pm4/27/2025 2:00:00 PM +00:004/27/2025 4:00:00 PM +00:00Add to Calendar
Property Details
Home Type
- Multi-Family
Year Built
- Built in 1967 | Remodeled
Lot Details
- 2,299 Sq Ft Lot
- Landscaped
Parking
- 2 Covered Spaces
Property Views
- Bay
- San Francisco
- Panoramic
- Downtown
Home Design
- Duplex
- Midcentury Modern Architecture
- Composition Roof
- Wood Siding
- Concrete Perimeter Foundation
Interior Spaces
- 3,978 Sq Ft Home
- 3-Story Property
- Skylights
- Double Pane Windows
- Formal Entry
Kitchen
- Free-Standing Gas Oven
- Free-Standing Gas Range
- Built-In Refrigerator
- Dishwasher
- Disposal
Flooring
- Wood
- Radiant Floor
Laundry
- Laundry in unit
- Washer and Dryer Hookup
Home Security
- Carbon Monoxide Detectors
- Fire and Smoke Detector
- Fire Suppression System
Eco-Friendly Details
- Green Roof
- Energy-Efficient Appliances
- Energy-Efficient Windows
- Energy-Efficient HVAC
- Energy-Efficient Lighting
- Energy-Efficient Insulation
- Energy-Efficient Doors
Outdoor Features
- Balcony
- Rooftop Deck
Utilities
- Separate Meters
- 220 Volts
- Tankless Water Heater
- Gas Water Heater
Community Details
- 2 Units
- 2 Vacant Units
Listing and Financial Details
- Assessor Parcel Number 2626-023
Map
Home Values in the Area
Average Home Value in this Area
Property History
| Date | Event | Price | Change | Sq Ft Price |
|---|---|---|---|---|
| 04/07/2025 04/07/25 | For Sale | $4,995,000 | -- | $1,256 / Sq Ft |
Similar Homes in San Francisco, CA
Source: San Francisco Association of REALTORS® MLS
MLS Number: 425027639
- 10 Lower Terrace
- 44 Lower Terrace
- 42 Lower Terrace
- 153 Lower Terrace Unit 153
- 214 Corbett Ave
- 22 Temple St
- 196 States St
- 4547 18th St Unit B
- 4547 18th St Unit 2
- 36 Caselli Ave Unit 38
- 38 Mars St
- 4499 17th St
- 251 Roosevelt Way
- 229 Douglass St Unit A
- 85 Uranus Terrace
- 150 Eureka St Unit 401
- 150 Eureka St Unit 301
- 37 Ashbury Terrace
- 226 Roosevelt Way Unit A
- 226 Roosevelt Way
