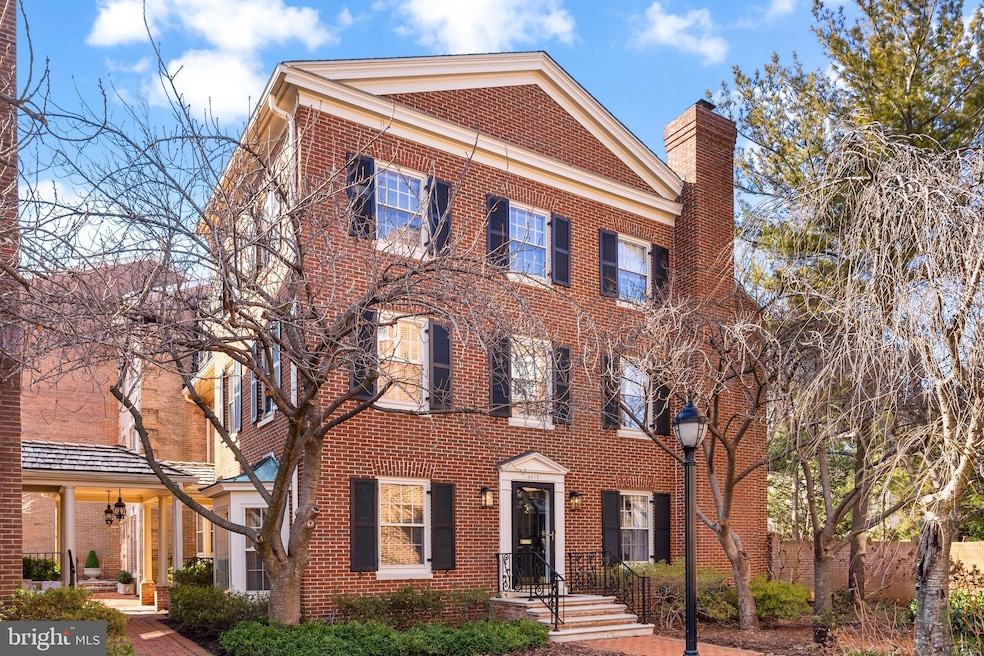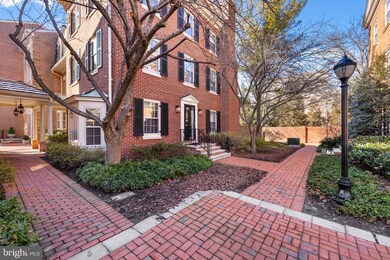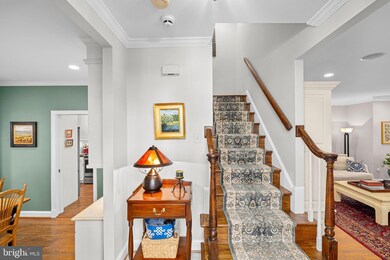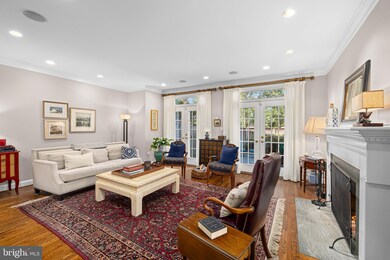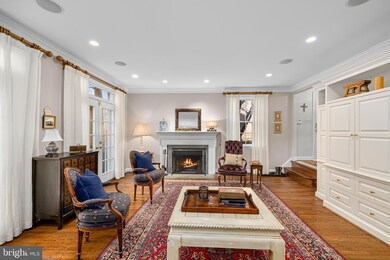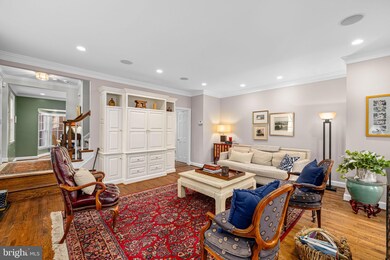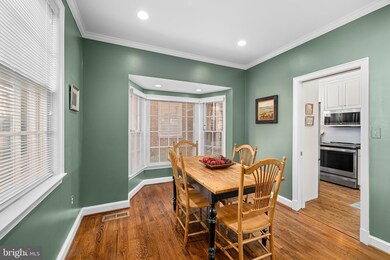
4412 Westover Place NW Washington, DC 20016
Wesley Heights NeighborhoodHighlights
- View of Trees or Woods
- Federal Architecture
- Wood Flooring
- Mann Elementary School Rated A
- Traditional Floor Plan
- Attic
About This Home
As of March 2025We are please to present 4412 Westover Place NW, a well-maintained end-unit townhome with the feel of a detached home, nicely sited in a preferred quiet location within this sought-after award-winning community. Features of this fine property include 3 bedrooms, 3+ full bathrooms and a powder room, high ceilings with crown molding, hardwood floors, recessed lighting in all living areas, and many custom built-ins. The Kitchen comes with honed granite countertops and stainless-steel appliances, a large pantry and abundant cabinet space. The spacious living room has a 9 1/2 foot ceiling, a wood burning fireplace and a double set of French doors that lead to a large private patio; great for outdoor entertainment. There are 2 spacious suites on the upper levels, each with an en-suite bathroom and ample closet space. In addition, a serene balcony with tree top views is accessed from the top floor bedroom. The full basement is finished with recessed lights, a recreation room with built-ins, a full bath and large storage/ laundry room. Westover Place is an enchanting community conveniently located blocks from Horace Mann school, American University, and New Mexico Avenue restaurants and shopping. Community services include a full-time 24 hour guard at the main entrance, private landscaping, snow removal, trash collection and property management. Each property receives 2 parking stickers and comes with one reserved parking space. Welcome!
Last Agent to Sell the Property
Washington Fine Properties, LLC License #0225149321

Townhouse Details
Home Type
- Townhome
Est. Annual Taxes
- $9,413
Year Built
- Built in 1984
Lot Details
- 1,149 Sq Ft Lot
- Wood Fence
- Property is in very good condition
HOA Fees
- $463 Monthly HOA Fees
Home Design
- Federal Architecture
- Brick Exterior Construction
- Shingle Roof
- Concrete Perimeter Foundation
Interior Spaces
- Property has 4 Levels
- Traditional Floor Plan
- Central Vacuum
- Built-In Features
- Crown Molding
- Recessed Lighting
- Wood Burning Fireplace
- Entrance Foyer
- Family Room
- Sitting Room
- Living Room
- Formal Dining Room
- Wood Flooring
- Views of Woods
- Attic
Kitchen
- Galley Kitchen
- Butlers Pantry
- Electric Oven or Range
- Built-In Microwave
- Dishwasher
- Stainless Steel Appliances
Bedrooms and Bathrooms
- 3 Bedrooms
- En-Suite Primary Bedroom
- En-Suite Bathroom
- Walk-In Closet
- Bathtub with Shower
- Walk-in Shower
Laundry
- Laundry Room
- Electric Dryer
- Washer
Improved Basement
- Basement Fills Entire Space Under The House
- Laundry in Basement
Parking
- 1 Open Parking Space
- 1 Parking Space
- Parking Lot
- 1 Assigned Parking Space
Schools
- Horace Mann Elementary School
Utilities
- Central Heating and Cooling System
- Humidifier
- Air Source Heat Pump
- Electric Water Heater
Listing and Financial Details
- Tax Lot 855
- Assessor Parcel Number 1601//0855
Community Details
Overview
- Association fees include fiber optics available, management, reserve funds, road maintenance, sewer, snow removal, trash, insurance, common area maintenance
- $450 Other One-Time Fees
- Building Winterized
- Westover Place Homes Corporation HOA
- Built by Kettler Brothers
- Wesley Heights Subdivision, Decatur Floorplan
- Property Manager
Amenities
- Common Area
Pet Policy
- Limit on the number of pets
Map
Home Values in the Area
Average Home Value in this Area
Property History
| Date | Event | Price | Change | Sq Ft Price |
|---|---|---|---|---|
| 03/20/2025 03/20/25 | Sold | $1,525,000 | 0.0% | $589 / Sq Ft |
| 02/12/2025 02/12/25 | For Sale | $1,525,000 | -- | $589 / Sq Ft |
Tax History
| Year | Tax Paid | Tax Assessment Tax Assessment Total Assessment is a certain percentage of the fair market value that is determined by local assessors to be the total taxable value of land and additions on the property. | Land | Improvement |
|---|---|---|---|---|
| 2024 | $9,413 | $1,122,580 | $448,750 | $673,830 |
| 2023 | $9,081 | $1,083,060 | $432,370 | $650,690 |
| 2022 | $8,807 | $1,049,860 | $424,540 | $625,320 |
| 2021 | $8,694 | $1,036,150 | $419,190 | $616,960 |
| 2020 | $8,725 | $1,026,480 | $415,800 | $610,680 |
| 2019 | $8,584 | $1,009,890 | $398,440 | $611,450 |
| 2018 | $8,416 | $990,110 | $0 | $0 |
| 2017 | $8,257 | $971,380 | $0 | $0 |
| 2016 | $7,604 | $966,300 | $0 | $0 |
| 2015 | $7,492 | $952,840 | $0 | $0 |
| 2014 | $7,134 | $909,520 | $0 | $0 |
Mortgage History
| Date | Status | Loan Amount | Loan Type |
|---|---|---|---|
| Open | $550,000 | New Conventional | |
| Previous Owner | $214,000 | New Conventional |
Deed History
| Date | Type | Sale Price | Title Company |
|---|---|---|---|
| Deed | $1,525,000 | None Listed On Document | |
| Warranty Deed | $906,000 | -- | |
| Deed | $377,500 | Island Title Corp |
Similar Homes in Washington, DC
Source: Bright MLS
MLS Number: DCDC2184138
APN: 1601-0855
- 4452 Westover Place NW
- 4385 Embassy Park Dr NW
- 4331 Embassy Park Dr NW
- 4305 Massachusetts Ave NW Unit 4345
- 4301 Massachusetts Ave NW Unit 2005
- 4301 Massachusetts Ave NW Unit 7001
- 4301 Massachusetts Ave NW Unit 8010
- 4301 Massachusetts Ave NW Unit 5006
- 4301 Massachusetts Ave NW Unit A313
- 3273 Sutton Place NW Unit A
- 4200 Massachusetts Ave NW Unit 309
- 4200 Massachusetts Ave NW Unit 119
- 4200 Massachusetts Ave NW Unit 801
- 4200 Massachusetts Ave NW Unit 615
- 3275 Sutton Place NW Unit C
- 4421 Lowell St NW
- 3285 Sutton Place NW Unit C
- 3113 44th St NW
- 4414 Lowell St NW
- 3205 Sutton Place NW Unit A
