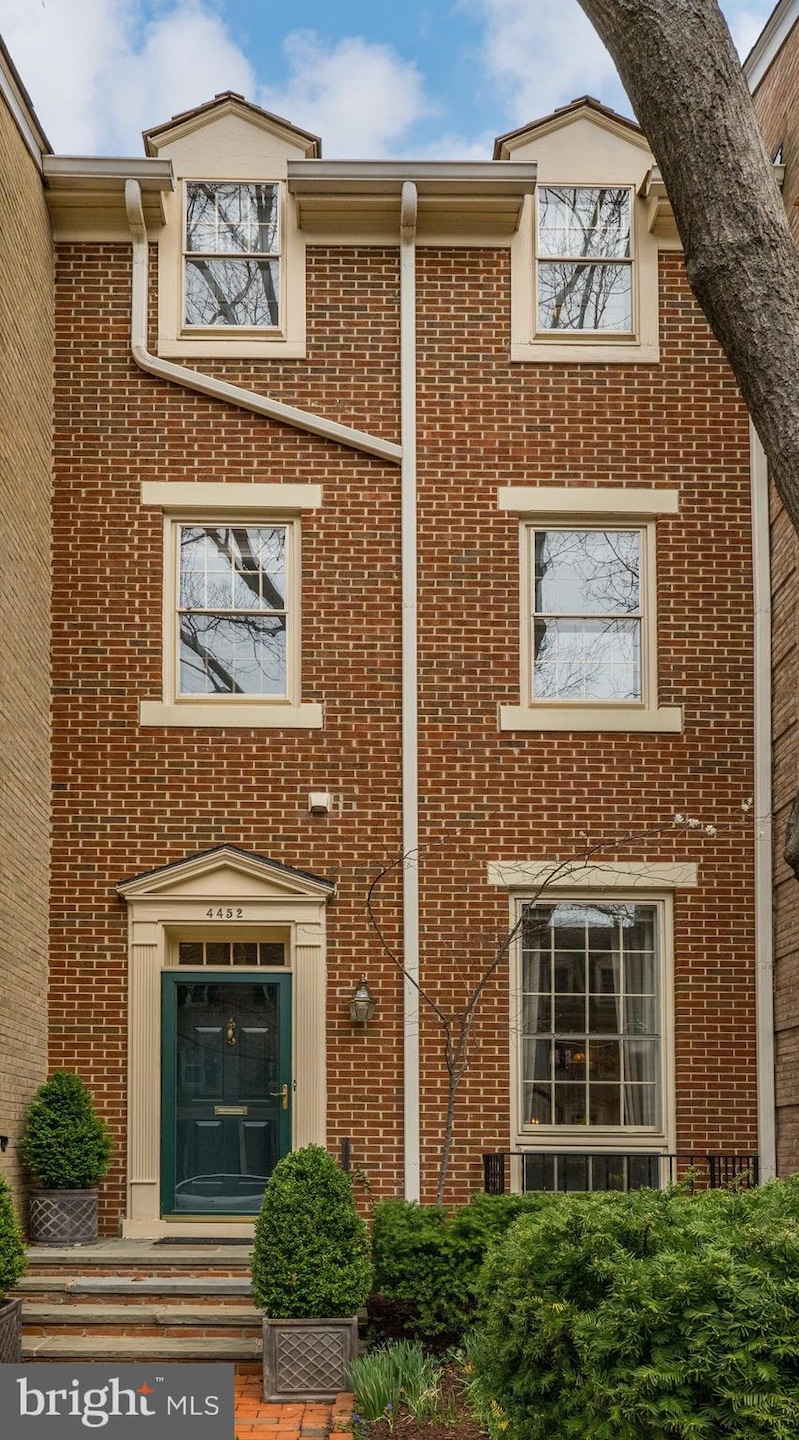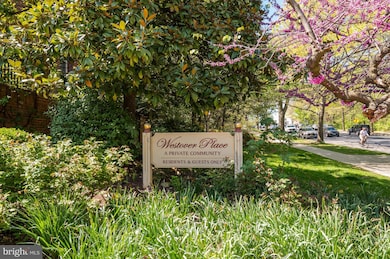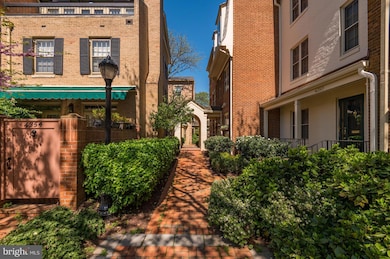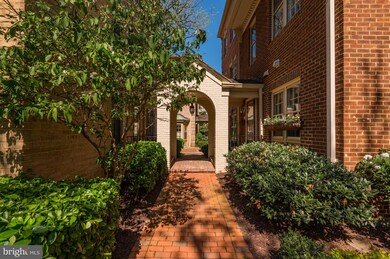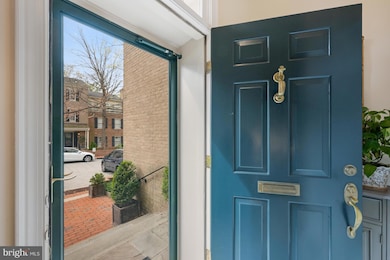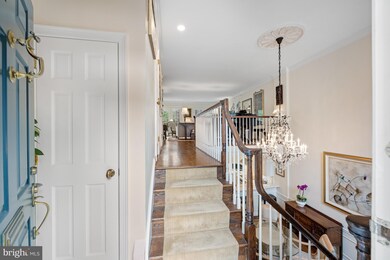
4452 Westover Place NW Washington, DC 20016
Wesley Heights NeighborhoodEstimated payment $9,691/month
Highlights
- Rooftop Deck
- Eat-In Gourmet Kitchen
- Open Floorplan
- Mann Elementary School Rated A
- Gated Community
- Federal Architecture
About This Home
Your dream home awaits! A stunning Westover townhome renovation by Case Design perfect for entertaining with warm and inviting spaces for everyday living. This is an exciting floorplan. See impressive list of Seller's renovations in the Documents Section. The main level of the home welcomes you into the formal living room with fireplace. French doors open to the spacious brick walled entertaining patio. One will find more than ample room for grilling and dining outside!
This Westover model (The Anderson) offers a dramatic dining room with two story windows, opening to the white marble gourmet kitchen worthy of Julia Child! Top of the line finishes continue throughout this sunny, light filled kitchen with stainless steel appliances, counter space seating and designer lighting. A powder room and separate laundry are found just off the kitchen providing additional storage space The second story of the home includes two spacious bedrooms with a Jack and Jill white marble bath. Gliding up the staircase to the third story of the home, one is enchanted to find a luxurious primary suite complete with more than ample wardrobe space, a stunning and light filled bathroom, and a surprise outdoor deck with french doors that is so spacious that it covers the entire width of the bedroom. The deck is located on the back of the primary suite overlooking the garden and terrace/patio area. Two car parking (one assigned and one open space) convey with this exciting in town cityhome! Easy access to New Mexico Avenue for the best of restaurants, and a myraid of retail shopping. Equally easy to access Mass Avenue with its private gated entryway. Westover Place is a gated community with the most sought after location due to its spanning the area from Nebraska Avenue NW on the northside, Mass Ave NW on the east side and New Mexico Ave NW on the west side. Closets / storage galore! Hurry this one is special!
Townhouse Details
Home Type
- Townhome
Est. Annual Taxes
- $8,958
Year Built
- Built in 1985 | Remodeled in 2016
Lot Details
- 978 Sq Ft Lot
- South Facing Home
- Property is Fully Fenced
- Landscaped
- Extensive Hardscape
- Premium Lot
- Level Lot
- Backs to Trees or Woods
- Property is in excellent condition
HOA Fees
- $448 Monthly HOA Fees
Home Design
- Federal Architecture
- Brick Exterior Construction
- Shake Roof
- Concrete Perimeter Foundation
Interior Spaces
- Property has 4 Levels
- Open Floorplan
- Sound System
- Recessed Lighting
- Wood Burning Fireplace
- Window Treatments
- French Doors
- Insulated Doors
- Formal Dining Room
- Wood Flooring
- Finished Basement
- English Basement
Kitchen
- Eat-In Gourmet Kitchen
- Built-In Oven
- Cooktop
- Microwave
- Freezer
- Dishwasher
- Stainless Steel Appliances
- Upgraded Countertops
- Wine Rack
- Disposal
Bedrooms and Bathrooms
- 3 Bedrooms
- Walk-In Closet
Laundry
- Dryer
- Washer
Home Security
- Security Gate
- Monitored
Parking
- 2 Parking Spaces
- 2 Driveway Spaces
- 1 Assigned Parking Space
Outdoor Features
- Rooftop Deck
- Enclosed patio or porch
- Exterior Lighting
Utilities
- Forced Air Heating and Cooling System
- Air Source Heat Pump
- Electric Water Heater
Listing and Financial Details
- Tax Lot 838
- Assessor Parcel Number 1601//0838
Community Details
Overview
- Association fees include common area maintenance, lawn care front, lawn care rear, management, reserve funds, road maintenance, snow removal, security gate
- $1,500 Other One-Time Fees
- Westover Place Homes Corp. HOA
- Built by Kettler Brothers
- Wesley Heights Subdivision, Anderson Floorplan
- Property Manager
Security
- Gated Community
Map
Home Values in the Area
Average Home Value in this Area
Tax History
| Year | Tax Paid | Tax Assessment Tax Assessment Total Assessment is a certain percentage of the fair market value that is determined by local assessors to be the total taxable value of land and additions on the property. | Land | Improvement |
|---|---|---|---|---|
| 2024 | $8,958 | $1,069,020 | $434,820 | $634,200 |
| 2023 | $8,591 | $1,025,450 | $418,950 | $606,500 |
| 2022 | $8,346 | $995,590 | $412,450 | $583,140 |
| 2021 | $8,204 | $978,450 | $407,250 | $571,200 |
| 2020 | $8,195 | $964,140 | $405,320 | $558,820 |
| 2019 | $8,070 | $949,360 | $387,990 | $561,370 |
| 2018 | $7,900 | $929,420 | $0 | $0 |
| 2017 | $7,696 | $905,450 | $0 | $0 |
| 2016 | $7,649 | $899,930 | $0 | $0 |
| 2015 | $8,086 | $951,320 | $0 | $0 |
| 2014 | $7,316 | $930,890 | $0 | $0 |
Property History
| Date | Event | Price | Change | Sq Ft Price |
|---|---|---|---|---|
| 04/01/2025 04/01/25 | For Sale | $1,525,000 | +64.9% | $683 / Sq Ft |
| 05/30/2014 05/30/14 | Sold | $925,000 | -1.5% | $489 / Sq Ft |
| 05/09/2014 05/09/14 | Pending | -- | -- | -- |
| 05/04/2014 05/04/14 | Price Changed | $939,000 | -2.1% | $497 / Sq Ft |
| 03/21/2014 03/21/14 | For Sale | $959,000 | -- | $507 / Sq Ft |
Deed History
| Date | Type | Sale Price | Title Company |
|---|---|---|---|
| Warranty Deed | $925,000 | -- | |
| Deed | $365,000 | Island Title Corp |
Mortgage History
| Date | Status | Loan Amount | Loan Type |
|---|---|---|---|
| Previous Owner | $100,000 | Credit Line Revolving | |
| Previous Owner | $280,000 | New Conventional |
Similar Homes in Washington, DC
Source: Bright MLS
MLS Number: DCDC2192866
APN: 1601-0838
- 4385 Embassy Park Dr NW
- 4331 Embassy Park Dr NW
- 4305 Massachusetts Ave NW Unit 4345
- 4421 Lowell St NW
- 3273 Sutton Place NW Unit A
- 3275 Sutton Place NW Unit C
- 4301 Massachusetts Ave NW Unit 2005
- 4301 Massachusetts Ave NW Unit 7001
- 4301 Massachusetts Ave NW Unit 8010
- 4301 Massachusetts Ave NW Unit 5006
- 4301 Massachusetts Ave NW Unit A313
- 3113 44th St NW
- 4414 Lowell St NW
- 3285 Sutton Place NW Unit C
- 4200 Massachusetts Ave NW Unit 309
- 4200 Massachusetts Ave NW Unit 119
- 4200 Massachusetts Ave NW Unit 801
- 4200 Massachusetts Ave NW Unit 615
- 3205 Sutton Place NW Unit A
- 3300 Nebraska Ave NW
