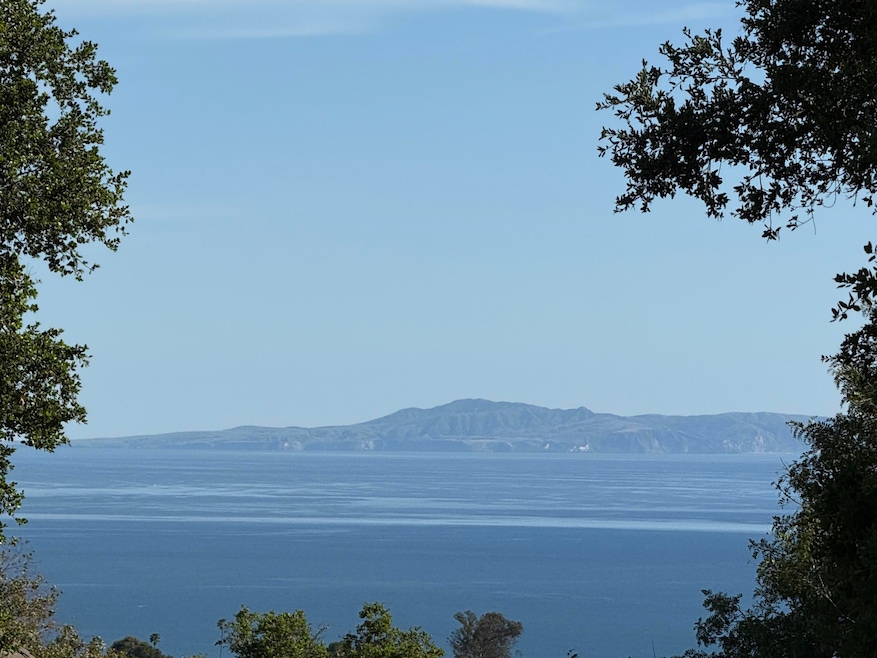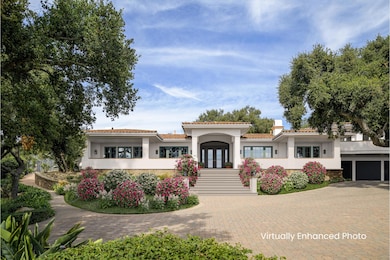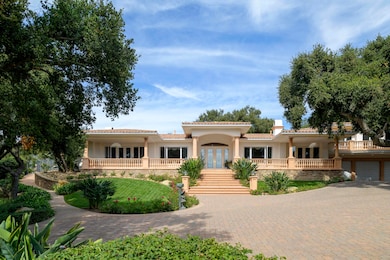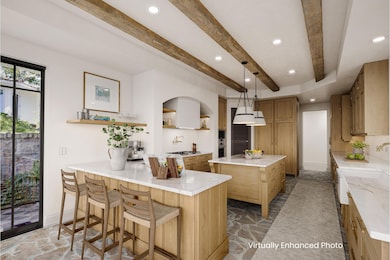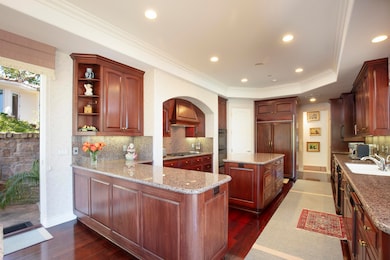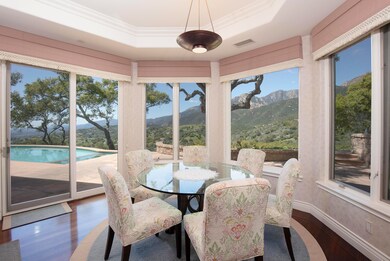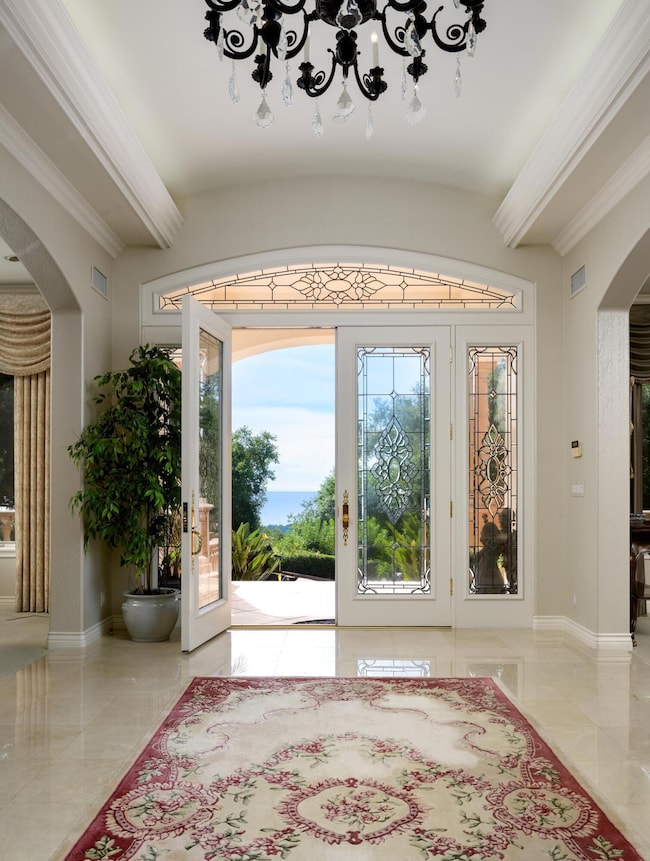
450 El Cielito Rd Santa Barbara, CA 93105
Cielito NeighborhoodEstimated payment $31,937/month
Highlights
- Ocean View
- Spa
- Wood Flooring
- Santa Barbara Senior High School Rated A-
- Custom Home
- Main Floor Bedroom
About This Home
Pristine, thoughtfully designed, custom-built Mediterranean residence offering over 5,000+/- sq.ft. situated on an oak studded, gated 1-acre site offers Pacific Ocean, Channel Island, and Santa Ynez Mountain views and is just minutes from Montecito and all that Santa Barbara offers. This stunning home was built in 1997 by renowned Westlake Village architect Stephen V. Harrel, who designed the home to incorporate the jaw-dropping views throughout the residence and provide a timeless floor plan encompassing today's modern day living. The home welcomes you in with an elegant, light filled foyer, formal living and formal dining rooms that offer views and cultivate a refined feeling throughout the house. The warm and inviting family room offers a fireplace, sunken wet bar, opens to the covered pool patio area, and overlooks the Santa Ynez Mountains. The mindfully curated kitchen is impeccable, featuring a double oven, built-in refrigerator, large pantry closet, ample counter and cabinet space, breakfast bar, dining area and sensational mountain views. The primary suite is unequaled in size and details, offering a spacious bedroom area, oversized walk-in closet with custom mirrored closet doors, and a large private bathroom appointed with dual water closets and vanities. Unmatched in its quality of construction, these additional amenities are offered by the residence: Spacious fourth bedroom suite with a kitchenette area, private bathroom and separate entrance; Ideally situated pool and spa with covered patio area perfect for entertaining; Rooftop deck offering 360 views of the mountains, ocean, island and city; oversized 3 car garage with additional large storage room; 3 zone heating and air conditioning; back up generator; central vacuum system throughout home; gated one-acre property with electric gate entrance; pavers driveway with additional open parking spaces.
Open House Schedule
-
Saturday, April 26, 20252:00 to 4:00 pm4/26/2025 2:00:00 PM +00:004/26/2025 4:00:00 PM +00:00Pristine Santa Barbara Mediterranean Residence offering over 5,000 sq.ft. & sensational views.Add to Calendar
-
Sunday, April 27, 202511:00 am to 1:00 pm4/27/2025 11:00:00 AM +00:004/27/2025 1:00:00 PM +00:00Pristine Santa Barbara Mediterranean Residence offering over 5,000 sq.ft. & sensational views.Add to Calendar
Home Details
Home Type
- Single Family
Est. Annual Taxes
- $21,915
Year Built
- Built in 1997
Lot Details
- 1 Acre Lot
- Fenced
- Property is in excellent condition
- Property is zoned A-1
Property Views
- Ocean
- Island
- Coastline
- Panoramic
- City
- Woods
- Peek-A-Boo
- Mountain
Home Design
- Custom Home
- Mediterranean Architecture
- Raised Foundation
- Slab Foundation
- Tile Roof
- Stucco
Interior Spaces
- 5,215 Sq Ft Home
- 2-Story Property
- Wet Bar
- Central Vacuum
- Ceiling Fan
- Double Pane Windows
- Drapes & Rods
- Family Room with Fireplace
- Living Room with Fireplace
- Formal Dining Room
- Laundry Room
Kitchen
- Breakfast Bar
- Double Oven
- Built-In Electric Oven
- Gas Range
- Dishwasher
- Trash Compactor
- Disposal
Flooring
- Wood
- Carpet
- Stone
- Tile
Bedrooms and Bathrooms
- 4 Bedrooms
- Main Floor Bedroom
Home Security
- Home Security System
- Fire Sprinkler System
Parking
- Direct Access Garage
- Uncovered Parking
Pool
- Spa
- Outdoor Pool
Schools
- Roosevelt Elementary School
- S.B. Jr. Middle School
- S.B. Sr. High School
Additional Features
- Patio
- City Lot
- Forced Air Heating and Cooling System
Community Details
- No Home Owners Association
- 15 Las Canoas/El Cielito Subdivision
Listing and Financial Details
- Exclusions: Other, Chandelier
- Assessor Parcel Number 021-073-016
Map
Home Values in the Area
Average Home Value in this Area
Tax History
| Year | Tax Paid | Tax Assessment Tax Assessment Total Assessment is a certain percentage of the fair market value that is determined by local assessors to be the total taxable value of land and additions on the property. | Land | Improvement |
|---|---|---|---|---|
| 2023 | $21,915 | $2,019,101 | $499,684 | $1,519,417 |
| 2022 | $21,145 | $1,979,512 | $489,887 | $1,489,625 |
| 2021 | $20,658 | $1,940,699 | $480,282 | $1,460,417 |
| 2020 | $20,445 | $1,920,801 | $475,358 | $1,445,443 |
| 2019 | $20,088 | $1,883,139 | $466,038 | $1,417,101 |
| 2018 | $19,803 | $1,846,215 | $456,900 | $1,389,315 |
| 2017 | $19,149 | $1,810,016 | $447,942 | $1,362,074 |
| 2016 | $18,681 | $1,774,526 | $439,159 | $1,335,367 |
| 2015 | $18,475 | $1,747,872 | $432,563 | $1,315,309 |
| 2014 | -- | $1,713,634 | $424,090 | $1,289,544 |
Property History
| Date | Event | Price | Change | Sq Ft Price |
|---|---|---|---|---|
| 01/07/2025 01/07/25 | For Sale | $5,395,000 | 0.0% | $1,035 / Sq Ft |
| 11/20/2024 11/20/24 | For Sale | $5,395,000 | -- | $1,035 / Sq Ft |
Deed History
| Date | Type | Sale Price | Title Company |
|---|---|---|---|
| Interfamily Deed Transfer | -- | None Available | |
| Interfamily Deed Transfer | -- | None Available | |
| Interfamily Deed Transfer | -- | None Available | |
| Interfamily Deed Transfer | -- | Chicago Title Co | |
| Interfamily Deed Transfer | -- | Chicago Title Co | |
| Interfamily Deed Transfer | -- | Chicago Title Co | |
| Interfamily Deed Transfer | -- | Chicago Title Co | |
| Interfamily Deed Transfer | -- | Chicago Title Co | |
| Interfamily Deed Transfer | -- | Chicago Title Co | |
| Grant Deed | $300,000 | Chicago Title Company | |
| Quit Claim Deed | -- | -- |
Mortgage History
| Date | Status | Loan Amount | Loan Type |
|---|---|---|---|
| Closed | $294,000 | Unknown | |
| Closed | $310,400 | No Value Available | |
| Closed | $341,000 | No Value Available | |
| Closed | $386,100 | Unknown | |
| Closed | $400,000 | Unknown |
Similar Homes in Santa Barbara, CA
Source: Santa Barbara Multiple Listing Service
MLS Number: 25-56
APN: 021-073-016
- 2108 Gibraltar Rd
- 1667 Las Canoas Rd
- 272 El Cielito Rd
- 2300 Gibraltar Rd
- 960 W Mountain Dr
- 599 Mountain Dr
- 2082 Las Canoas Rd
- 2160 Foothill Ln
- 225 Conejo Rd
- 000 Paseo Del Ocaso
- 1235 Mission Ridge Rd
- 1131 Las Alturas Rd Unit 2
- 1131 Las Alturas Rd
- 1300 Dover Hill Rd
- 1809 Mira Vista Ave
- 350 Conejo Rd
- 50 Camino Alto
- 2697 Montrose Place
- 940 Arbolado Rd
- 2632 Montrose Place
