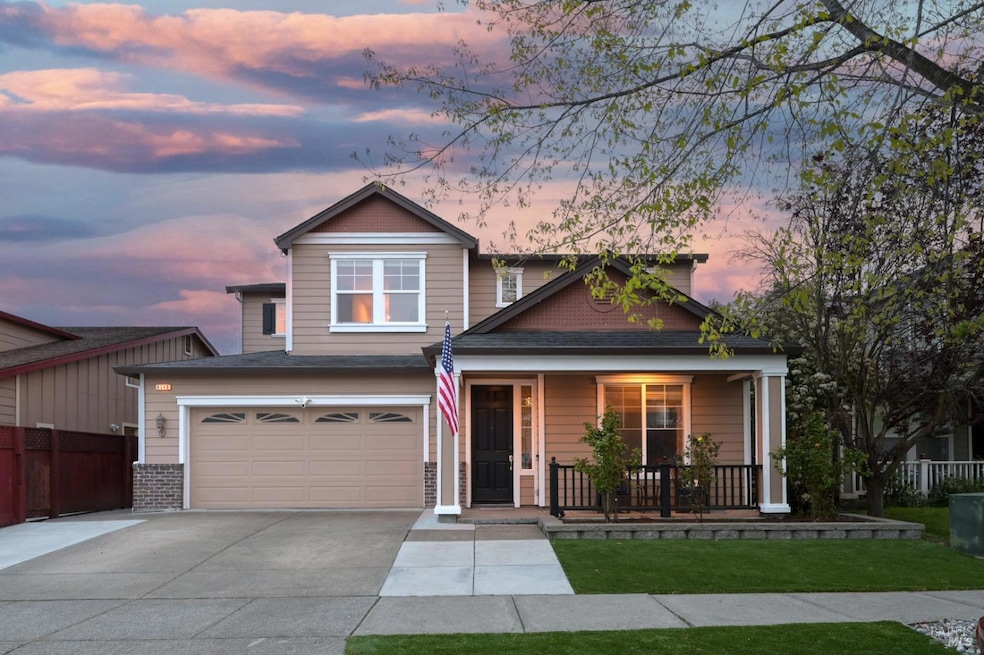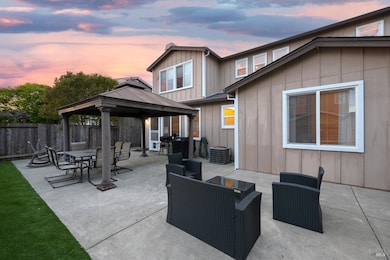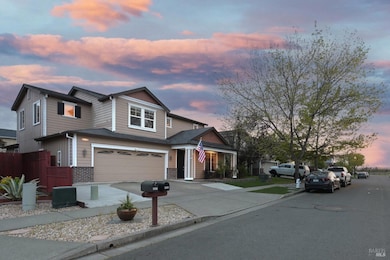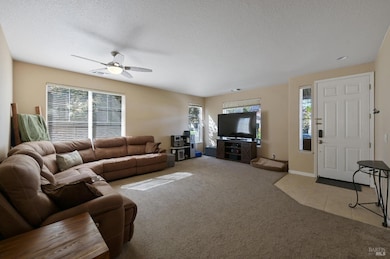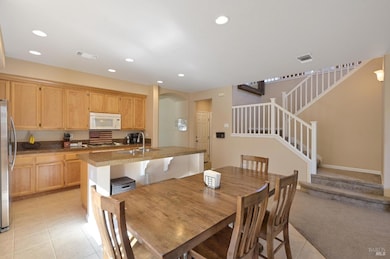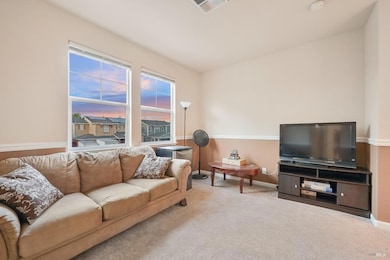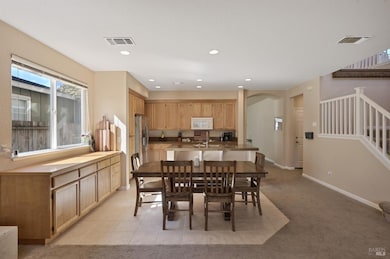
4640 Wilbur Ave Santa Rosa, CA 95407
Wright Area Action Group NeighborhoodEstimated payment $5,593/month
Highlights
- Main Floor Bedroom
- Front Porch
- Living Room
- 3 Car Direct Access Garage
- Walk-In Closet
- 3-minute walk to Airfield Park
About This Home
Discover a truly rare gem in the heart of a vibrant Santa Rosa neighborhood. Not often does a wonderful five bedroom home become available! And it has 3.5 bathrooms with over 2700 SF of total living space. Enjoy the flexibility of a downstairs bedroom with a full bath, ideal for guests or multigenerational living. With an oversized living room, a welcoming family room downstairs, and an additional living room upstairs, there is room for everyone to relax and unwind.The additional bedrooms are upstairs, including the large primary with ensuite bath and walk-in closet. The kitchen is spacious and features a kitchen island perfect for gathering and sharing in meal preparation. Don't miss the huge 3-car garage offering ample storage, and perhaps room for a home gym if so desired. The low-maintenance yard, complete with a charming gazebo and inviting front porch, delivers effortless curb appeal. This home has all the desired features including air conditioning, central heat, laundry room with sink.....just too many amenities to list! The location is exceptional with the convenience of nearby restaurants, shopping, schools, and just a block or so from Airfield Park. This is more than a houseit's the lifestyle you've been dreaming of!
Open House Schedule
-
Saturday, April 26, 20252:00 to 4:00 pm4/26/2025 2:00:00 PM +00:004/26/2025 4:00:00 PM +00:00Add to Calendar
-
Sunday, April 27, 202512:00 to 2:00 pm4/27/2025 12:00:00 PM +00:004/27/2025 2:00:00 PM +00:00Add to Calendar
Home Details
Home Type
- Single Family
Est. Annual Taxes
- $9,185
Year Built
- Built in 2001
Lot Details
- 5,001 Sq Ft Lot
- Wood Fence
Parking
- 3 Car Direct Access Garage
- Front Facing Garage
- Tandem Garage
Home Design
- Side-by-Side
- Composition Roof
Interior Spaces
- 2,740 Sq Ft Home
- 2-Story Property
- Fireplace With Gas Starter
- Living Room
- Dining Room
Kitchen
- Free-Standing Gas Range
- Microwave
- Dishwasher
- Kitchen Island
Flooring
- Carpet
- Tile
Bedrooms and Bathrooms
- 5 Bedrooms
- Main Floor Bedroom
- Walk-In Closet
- Bathroom on Main Level
Laundry
- Laundry on main level
- Stacked Washer and Dryer
- Sink Near Laundry
Additional Features
- Front Porch
- Central Heating and Cooling System
Listing and Financial Details
- Assessor Parcel Number 035-810-052-000
Map
Home Values in the Area
Average Home Value in this Area
Tax History
| Year | Tax Paid | Tax Assessment Tax Assessment Total Assessment is a certain percentage of the fair market value that is determined by local assessors to be the total taxable value of land and additions on the property. | Land | Improvement |
|---|---|---|---|---|
| 2023 | $9,185 | $781,953 | $218,727 | $563,226 |
| 2022 | $8,667 | $766,622 | $214,439 | $552,183 |
| 2021 | $8,513 | $751,591 | $210,235 | $541,356 |
| 2020 | $8,481 | $743,886 | $208,080 | $535,806 |
| 2019 | $8,407 | $729,300 | $204,000 | $525,300 |
| 2018 | $6,050 | $524,406 | $194,752 | $329,654 |
| 2017 | $5,925 | $514,125 | $190,934 | $323,191 |
| 2016 | $5,876 | $504,045 | $187,191 | $316,854 |
| 2015 | $5,686 | $496,475 | $184,380 | $312,095 |
| 2014 | $4,873 | $434,000 | $161,000 | $273,000 |
Property History
| Date | Event | Price | Change | Sq Ft Price |
|---|---|---|---|---|
| 04/11/2025 04/11/25 | For Sale | $865,000 | +21.0% | $316 / Sq Ft |
| 05/25/2018 05/25/18 | Sold | $715,000 | 0.0% | $261 / Sq Ft |
| 05/18/2018 05/18/18 | Pending | -- | -- | -- |
| 04/18/2018 04/18/18 | For Sale | $715,000 | -- | $261 / Sq Ft |
Deed History
| Date | Type | Sale Price | Title Company |
|---|---|---|---|
| Grant Deed | $715,000 | Fidelity National Title Co | |
| Interfamily Deed Transfer | -- | -- | |
| Grant Deed | -- | Sonoma Title Guaranty Compan |
Mortgage History
| Date | Status | Loan Amount | Loan Type |
|---|---|---|---|
| Open | $495,000 | New Conventional | |
| Closed | $453,000 | New Conventional | |
| Previous Owner | $297,500 | Unknown | |
| Previous Owner | $250,000 | Credit Line Revolving | |
| Previous Owner | $175,000 | Unknown | |
| Previous Owner | $275,000 | No Value Available | |
| Closed | $28,000 | No Value Available |
Similar Homes in Santa Rosa, CA
Source: Bay Area Real Estate Information Services (BAREIS)
MLS Number: 325031736
APN: 035-810-052
- 4600 Wilbur Ave
- 1485 S Wright Rd
- 1681 S Wright Rd
- 2852 Pearblossom Dr
- 1645 S Wright Rd
- 3924 Match Point Ave
- 2755 Bella Cir
- 4015 Agassi Dr
- 3751 Sebastopol Rd
- 3851 Sebastopol Rd Unit 103A
- 4073 Louis Krohn Dr
- 3840 Martina Ave Unit 208
- 2891 Stony Point Rd
- 2830 Bighorn Sheep St
- 950 Campoy St Unit 104
- 4401 Price Ave
- 4405 Price Ave
- 2616 Gable St
- 2770 Sassy St
- 2774 Sassy St
