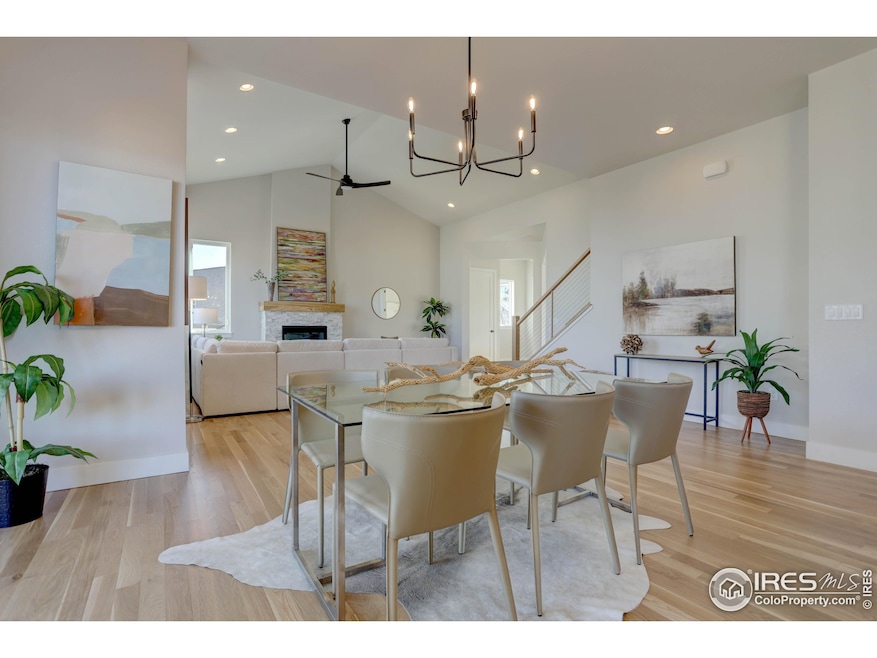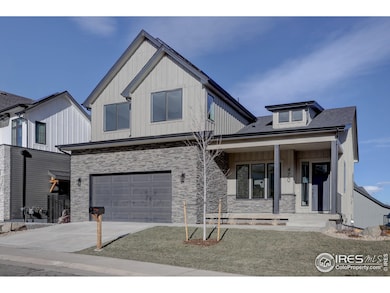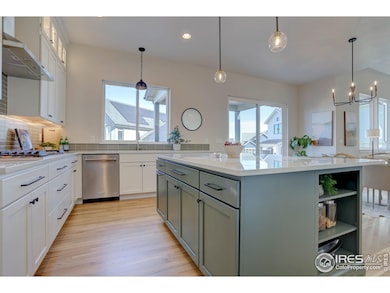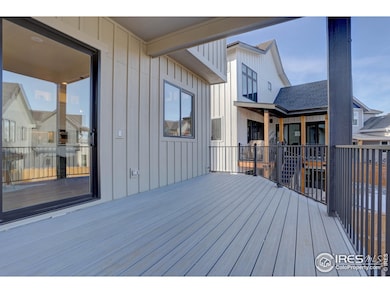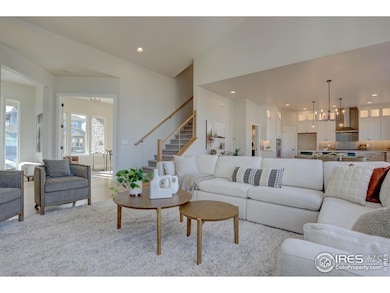
470 Muirfield Cir Louisville, CO 80027
Estimated payment $8,582/month
Highlights
- New Construction
- Solar Power System
- Clubhouse
- Monarch K-8 School Rated A
- Open Floorplan
- Deck
About This Home
NEW PRICE! Built to NET ZERO energy standards, this new construction home is gorgeous inside and Eco-friendly all around, providing an ideal living situation in Louisville. You will love the open main level floor plan and the functionality of the upper and lower levels. Step in and feel at home with solid White Oak hardwood floors that seamlessly flow from the entry into the kitchen, dining and living areas, enhancing the warm and inviting ambiance of the space. The modern kitchen boasts sleek Quartz countertops and high end appliances, including a gas range and double ovens, along with tons of counter/island and pantry storage. Enjoy meals al' fresco on the large deck off the kitchen, perfect for grilling or hanging out. A separate office and half bathroom round out the main level. Head upstairs and embrace the Primary bedroom with a luxury ensuite bathroom, this area is a true retreat featuring a free standing soaking tub and a European-style walk-in shower. Two additional bedrooms and the convenience of an upstairs laundry room make this a comfortable level to call it a day. The fully finished walk-out basement is a bright and versatile space ideal for parties or accommodating guests. It includes two additional bedrooms, a full bath, and a large recreational room that opens to a lower patio and the backyard. Low annual HOA dues add value with a Clubhouse, swimming pool and tennis courts along with communal trails. Ask about our other homes for sale!
Home Details
Home Type
- Single Family
Est. Annual Taxes
- $1,803
Year Built
- Built in 2024 | New Construction
Lot Details
- 7,405 Sq Ft Lot
- Southern Exposure
- Wood Fence
- Sloped Lot
- Sprinkler System
HOA Fees
- $60 Monthly HOA Fees
Parking
- 2 Car Attached Garage
Home Design
- Contemporary Architecture
- Wood Frame Construction
- Composition Roof
- Composition Shingle
- Stone
Interior Spaces
- 3,450 Sq Ft Home
- 2-Story Property
- Open Floorplan
- Cathedral Ceiling
- Gas Fireplace
- Double Pane Windows
- Living Room with Fireplace
- Home Office
- Radon Detector
Kitchen
- Eat-In Kitchen
- Double Oven
- Gas Oven or Range
- Microwave
- Dishwasher
- Kitchen Island
- Disposal
Flooring
- Wood
- Carpet
Bedrooms and Bathrooms
- 5 Bedrooms
- Walk-In Closet
- Bathtub and Shower Combination in Primary Bathroom
Laundry
- Laundry on upper level
- Washer and Dryer Hookup
Basement
- Walk-Out Basement
- Basement Fills Entire Space Under The House
Eco-Friendly Details
- Energy-Efficient HVAC
- Energy-Efficient Thermostat
- Solar Power System
Outdoor Features
- Deck
- Patio
Schools
- Monarch Elementary And Middle School
- Monarch High School
Utilities
- Forced Air Heating and Cooling System
- Underground Utilities
- High Speed Internet
- Satellite Dish
- Cable TV Available
Listing and Financial Details
- Assessor Parcel Number R0109240
Community Details
Overview
- Association fees include trash, management
- Built by VONS 50 LLC
- Coal Creek Ranch Subdivision
Amenities
- Clubhouse
Recreation
- Tennis Courts
- Community Pool
- Hiking Trails
Map
Home Values in the Area
Average Home Value in this Area
Tax History
| Year | Tax Paid | Tax Assessment Tax Assessment Total Assessment is a certain percentage of the fair market value that is determined by local assessors to be the total taxable value of land and additions on the property. | Land | Improvement |
|---|---|---|---|---|
| 2024 | $1,773 | $20,067 | $20,067 | -- |
| 2023 | $1,773 | $20,067 | $23,752 | -- |
| 2022 | $1,068 | $11,099 | $11,099 | $0 |
| 2021 | $4,474 | $48,305 | $22,837 | $25,468 |
| 2020 | $4,072 | $43,508 | $19,949 | $23,559 |
| 2019 | $4,014 | $43,508 | $19,949 | $23,559 |
| 2018 | $3,673 | $41,112 | $12,816 | $28,296 |
| 2017 | $3,600 | $45,452 | $14,169 | $31,283 |
| 2016 | $3,221 | $36,616 | $14,169 | $22,447 |
| 2015 | $3,053 | $33,511 | $6,686 | $26,825 |
| 2014 | $2,865 | $33,511 | $6,686 | $26,825 |
Property History
| Date | Event | Price | Change | Sq Ft Price |
|---|---|---|---|---|
| 04/22/2025 04/22/25 | Price Changed | $1,499,900 | -3.0% | $435 / Sq Ft |
| 04/08/2025 04/08/25 | Price Changed | $1,545,900 | -3.1% | $448 / Sq Ft |
| 03/05/2025 03/05/25 | Price Changed | $1,595,900 | -3.3% | $463 / Sq Ft |
| 02/21/2025 02/21/25 | For Sale | $1,649,900 | +361.6% | $478 / Sq Ft |
| 01/25/2024 01/25/24 | Sold | $357,425 | -5.4% | $138 / Sq Ft |
| 09/22/2023 09/22/23 | Pending | -- | -- | -- |
| 07/31/2023 07/31/23 | Price Changed | $378,000 | -2.3% | $146 / Sq Ft |
| 05/31/2023 05/31/23 | Price Changed | $387,000 | -3.3% | $150 / Sq Ft |
| 05/09/2023 05/09/23 | Price Changed | $400,000 | -4.8% | $155 / Sq Ft |
| 03/28/2023 03/28/23 | Price Changed | $420,000 | -1.2% | $163 / Sq Ft |
| 03/13/2023 03/13/23 | Price Changed | $425,000 | -2.7% | $164 / Sq Ft |
| 02/18/2023 02/18/23 | Price Changed | $437,000 | -1.8% | $169 / Sq Ft |
| 09/26/2022 09/26/22 | Price Changed | $445,000 | -1.1% | $172 / Sq Ft |
| 08/31/2022 08/31/22 | For Sale | $450,000 | -- | $174 / Sq Ft |
Deed History
| Date | Type | Sale Price | Title Company |
|---|---|---|---|
| Special Warranty Deed | $357,425 | Guardian Title | |
| Warranty Deed | $233,000 | -- | |
| Deed | -- | -- | |
| Deed | $149,900 | -- | |
| Deed | $139,800 | -- |
Mortgage History
| Date | Status | Loan Amount | Loan Type |
|---|---|---|---|
| Open | $805,000 | Construction | |
| Previous Owner | $128,000 | Unknown | |
| Previous Owner | $133,000 | No Value Available |
Similar Homes in Louisville, CO
Source: IRES MLS
MLS Number: 1026868
APN: 1575191-07-006
- 494 Muirfield Cir
- 475 Muirfield Ct
- 497 Muirfield Cir
- 461 Muirfield Cir
- 913 Saint Andrews Ln
- 945 Saint Andrews Ln
- 941 Saint Andrews Ln
- 941 Saint Andrews Ln Unit 96
- 964 Saint Andrews Ln
- 923 Saint Andrews Ln
- 1041 Turnberry Cir
- 1031 Turnberry Cir
- 809 Saint Andrews Ln
- 780 Josephine Way
- 2547 Blue Grama Ln
- 2545 Josephine Way
- 2540 Josephine Way
- 750 Copper Ln Unit 102
- 780 Copper Ln Unit 107
- 2527 Blue Grama Ln
