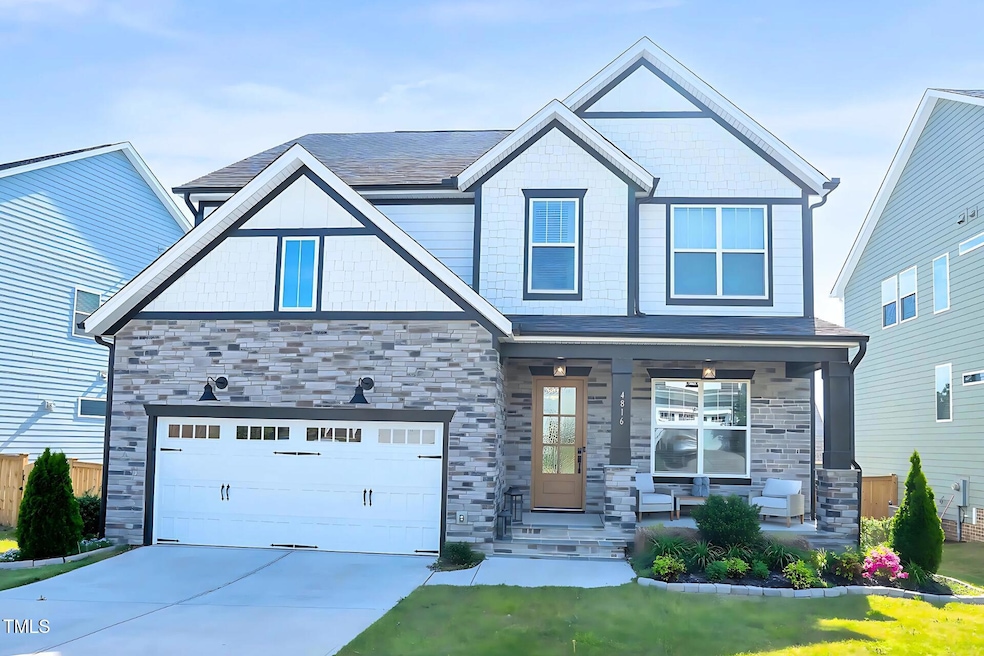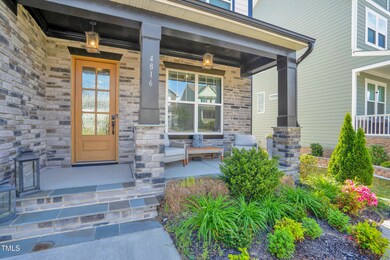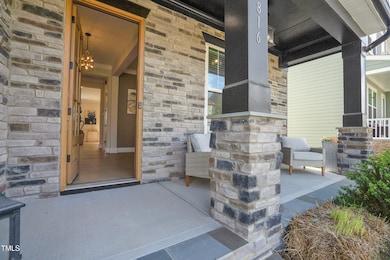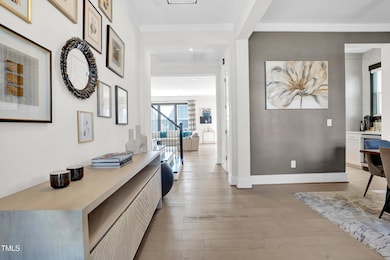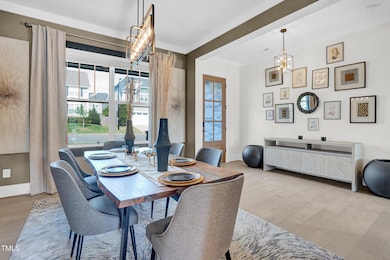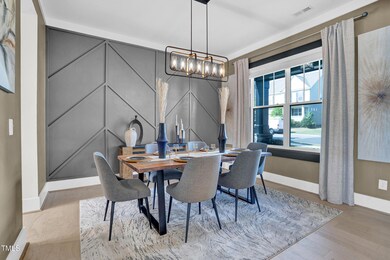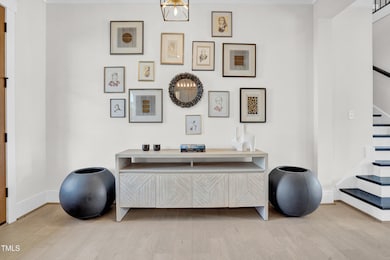
4816 Heathshire Dr Raleigh, NC 27616
Northeast Raleigh NeighborhoodEstimated payment $4,342/month
Highlights
- Craftsman Architecture
- Main Floor Bedroom
- Breakfast Room
- Wood Flooring
- Loft
- Fireplace
About This Home
Introducing 4816 Heathshire Dr, a beautifully designed 5-bedroom, 4-bathroom custom home by Drees Homes located in the Belmont neighborhood. This thoughtfully crafted residence offers high-end features and a flexible layout ideal for both everyday living and entertaining.The main level features a spacious guest bedroom with a full bathroom, perfect for visitors or multi-generational living. Enjoy cooking and gathering in the gourmet kitchen, complete with a butler's pantry, premium finishes, and a custom lighting package. A formal dining room with a detailed accent wall adds a refined touch to the space, while the rich hardwood flooring enhances the warmth and style throughout the main living areas.Upstairs, you'll find four additional bedrooms, three full bathrooms, a conveniently located laundry room, and a generous loft—ideal for a media room, game area, or casual lounge space. Custom finishes throughout the home add character and elevate the overall aesthetic.The Belmont community offers excellent amenities, including a clubhouse and a pool. Located just minutes from I-540, the home provides quick access to RDU Airport, RTP, and is under 10 minutes to Downtown Raleigh.This home is move-in ready and designed to offer comfort, style, and functionality. Schedule your showing today to experience all this home has to offer.
Open House Schedule
-
Sunday, April 27, 20251:00 to 4:00 pm4/27/2025 1:00:00 PM +00:004/27/2025 4:00:00 PM +00:00Add to Calendar
Home Details
Home Type
- Single Family
Est. Annual Taxes
- $5,308
Year Built
- Built in 2022
Lot Details
- 6,970 Sq Ft Lot
HOA Fees
- $133 Monthly HOA Fees
Parking
- 2 Car Attached Garage
- 2 Open Parking Spaces
Home Design
- Craftsman Architecture
- Traditional Architecture
- Brick or Stone Mason
- Brick Foundation
- Raised Foundation
- Frame Construction
- Shingle Roof
- HardiePlank Type
- Stone
Interior Spaces
- 2,983 Sq Ft Home
- 2-Story Property
- Fireplace
- Family Room
- Breakfast Room
- Dining Room
- Loft
Flooring
- Wood
- Carpet
Bedrooms and Bathrooms
- 5 Bedrooms
- Main Floor Bedroom
- 4 Full Bathrooms
Schools
- Wake County Schools Elementary And Middle School
- Wake County Schools High School
Utilities
- Forced Air Zoned Heating and Cooling System
- Heat Pump System
Community Details
- Association fees include ground maintenance
- Wake HOA Mgt Association, Phone Number (919) 790-5350
- Built by Drees Homes
- Belmont Subdivision
Listing and Financial Details
- Assessor Parcel Number 1736204933
Map
Home Values in the Area
Average Home Value in this Area
Tax History
| Year | Tax Paid | Tax Assessment Tax Assessment Total Assessment is a certain percentage of the fair market value that is determined by local assessors to be the total taxable value of land and additions on the property. | Land | Improvement |
|---|---|---|---|---|
| 2024 | $5,308 | $608,861 | $110,000 | $498,861 |
| 2023 | $4,290 | $70,000 | $70,000 | $0 |
| 2022 | $709 | $70,000 | $70,000 | $0 |
Property History
| Date | Event | Price | Change | Sq Ft Price |
|---|---|---|---|---|
| 04/25/2025 04/25/25 | For Sale | $675,000 | -2.2% | $226 / Sq Ft |
| 12/15/2023 12/15/23 | Off Market | $690,155 | -- | -- |
| 10/31/2022 10/31/22 | Sold | $690,155 | 0.0% | $234 / Sq Ft |
| 10/31/2022 10/31/22 | Pending | -- | -- | -- |
| 10/31/2022 10/31/22 | For Sale | $690,155 | -- | $234 / Sq Ft |
Similar Homes in Raleigh, NC
Source: Doorify MLS
MLS Number: 10091082
APN: 1736.17-20-4933-000
- 4821 Heathshire Dr
- 5072 Aspen Meadow St
- 4940 Heathshire Dr
- 5121 Windmere Chase Dr
- 4508 Brintons Cottage St
- 4408 Walker Hallow St
- 4909 Jelynn St
- 4809 Kaycee Ct
- 4252 Rockdell Hall St
- 4429 Gallatree Ln
- 4809 Leven Ln
- 5315 Glenmorgan Ln
- 4616 Silverdene St
- 5525 Buffaloe Rd
- 4108 4108 Gallatree Ln
- 4712 Fox Fern Ln
- 4447 Antique Ln Unit D3
- 4522 Centrebrook Cir
- 4712 Bright Pebble Ct
- 4507 Black Drum Dr
