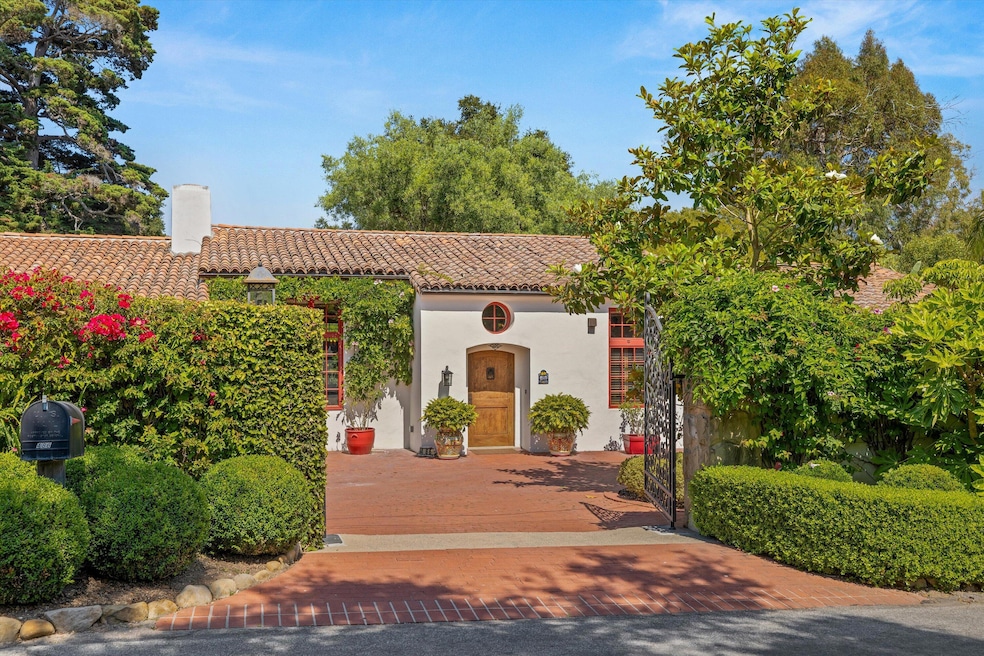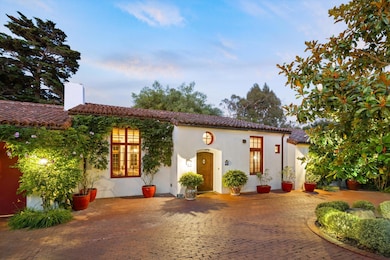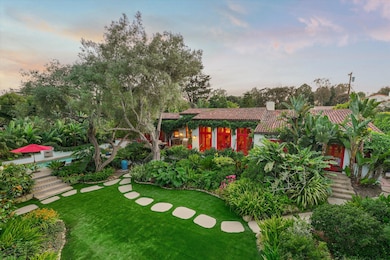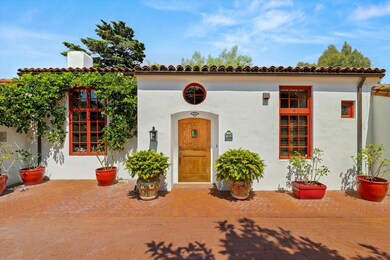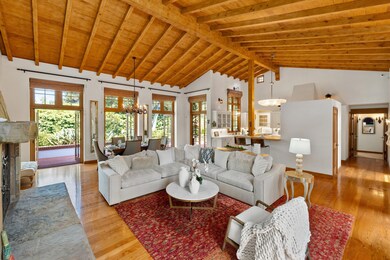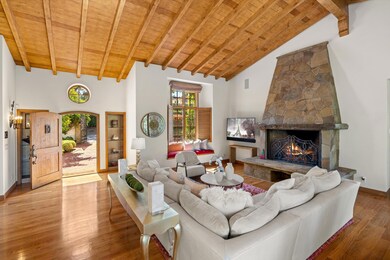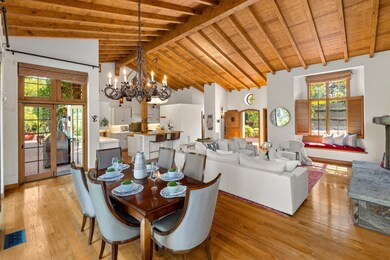
486 Cota Ln Santa Barbara, CA 93108
Highlights
- Spa
- Reverse Osmosis System
- Property is near a park
- Santa Barbara Senior High School Rated A-
- Fruit Trees
- Traditional Architecture
About This Home
As of December 2024Nestled on a quaint lane near the Upper Village, this single-level gated Villa, built by renowned builder Nils Holroyd, offers open concept living. The great room with soaring ceilings features a chef's kitchen with a 48'' Viking range, two dishwashers, a wine fridge, and Butler's pantry. The dining area is thoughtfully designed along four sets of French doors that lead to the exterior, and the living room hosts a graciously sized seating area framing a large stone-clad fireplace, perfect for large gatherings.
With a total of 3 bedrooms and 2.5 baths, the primary bedroom has a wing to itself with an oversized walk-in closet, sitting area, and en-suite bath.
The grounds have multiple fruit trees, a pool, spa, large turf lawn and an outdoor kitchen, creating an oasis for relaxation.
Home Details
Home Type
- Single Family
Est. Annual Taxes
- $38,051
Year Built
- Built in 1996
Lot Details
- 0.42 Acre Lot
- Gated Home
- Artificial Turf
- Level Lot
- Fruit Trees
- Property is in excellent condition
Parking
- Direct Access Garage
Home Design
- Traditional Architecture
- Spanish Architecture
- Slab Foundation
- Tile Roof
- Stucco
Interior Spaces
- 2,493 Sq Ft Home
- 1-Story Property
- Cathedral Ceiling
- Living Room with Fireplace
- Combination Dining and Living Room
- Property Views
Kitchen
- Stove
- Gas Range
- Microwave
- Dishwasher
- Trash Compactor
- Reverse Osmosis System
Flooring
- Wood
- Carpet
- Tile
Bedrooms and Bathrooms
- 3 Bedrooms
Laundry
- Laundry Room
- Laundry in Garage
- Dryer
- Washer
Home Security
- Home Security System
- Fire and Smoke Detector
Pool
- Spa
- Outdoor Pool
Location
- Property is near a park
- Property is near schools
- Property is near shops
Schools
- Mont Union Elementary School
- S.B. Jr. Middle School
- S.B. Sr. High School
Utilities
- Forced Air Heating and Cooling System
- Water Softener is Owned
Additional Features
- Wheelchair Access
- Built-In Barbecue
Community Details
- No Home Owners Association
- Restaurant
Listing and Financial Details
- Assessor Parcel Number 009-052-008
Map
Home Values in the Area
Average Home Value in this Area
Property History
| Date | Event | Price | Change | Sq Ft Price |
|---|---|---|---|---|
| 12/31/2024 12/31/24 | Sold | $5,292,000 | -11.7% | $2,123 / Sq Ft |
| 12/16/2024 12/16/24 | Pending | -- | -- | -- |
| 10/16/2024 10/16/24 | Price Changed | $5,995,000 | -7.7% | $2,405 / Sq Ft |
| 08/30/2024 08/30/24 | Price Changed | $6,495,000 | -3.8% | $2,605 / Sq Ft |
| 07/26/2024 07/26/24 | For Sale | $6,749,000 | +125.0% | $2,707 / Sq Ft |
| 09/29/2014 09/29/14 | Sold | $3,000,000 | 0.0% | $1,242 / Sq Ft |
| 09/29/2014 09/29/14 | Pending | -- | -- | -- |
| 09/29/2014 09/29/14 | For Sale | $3,000,000 | +27.7% | $1,242 / Sq Ft |
| 04/12/2013 04/12/13 | Sold | $2,350,000 | -1.9% | $973 / Sq Ft |
| 04/12/2013 04/12/13 | Pending | -- | -- | -- |
| 04/12/2013 04/12/13 | For Sale | $2,395,000 | -- | $992 / Sq Ft |
Tax History
| Year | Tax Paid | Tax Assessment Tax Assessment Total Assessment is a certain percentage of the fair market value that is determined by local assessors to be the total taxable value of land and additions on the property. | Land | Improvement |
|---|---|---|---|---|
| 2023 | $38,051 | $3,465,539 | $2,541,397 | $924,142 |
| 2022 | $36,736 | $3,397,588 | $2,491,566 | $906,022 |
| 2021 | $35,986 | $3,330,969 | $2,442,712 | $888,257 |
| 2020 | $35,639 | $3,296,815 | $2,417,665 | $879,150 |
| 2019 | $34,891 | $3,232,172 | $2,370,260 | $861,912 |
| 2018 | $34,237 | $3,168,797 | $2,323,785 | $845,012 |
| 2017 | $33,581 | $3,106,665 | $2,278,221 | $828,444 |
| 2016 | $32,559 | $3,045,750 | $2,233,550 | $812,200 |
| 2015 | $31,954 | $3,000,000 | $2,200,000 | $800,000 |
| 2014 | -- | $2,360,669 | $1,607,264 | $753,405 |
Mortgage History
| Date | Status | Loan Amount | Loan Type |
|---|---|---|---|
| Open | $2,300,000 | New Conventional | |
| Previous Owner | $1,700,000 | Stand Alone Refi Refinance Of Original Loan | |
| Previous Owner | $1,700,000 | Purchase Money Mortgage | |
| Previous Owner | $1,645,000 | New Conventional | |
| Previous Owner | $1,500,000 | Negative Amortization | |
| Previous Owner | $1,100,000 | Fannie Mae Freddie Mac | |
| Previous Owner | $200,000 | Credit Line Revolving | |
| Previous Owner | $350,000 | Credit Line Revolving | |
| Previous Owner | $647,450 | Purchase Money Mortgage | |
| Previous Owner | $100,000 | Credit Line Revolving | |
| Previous Owner | $650,000 | Unknown | |
| Previous Owner | $620,000 | No Value Available | |
| Previous Owner | $290,000 | Seller Take Back |
Deed History
| Date | Type | Sale Price | Title Company |
|---|---|---|---|
| Grant Deed | $5,292,000 | First American Title | |
| Grant Deed | $3,000,000 | Chicago Title Company | |
| Grant Deed | $2,350,000 | Chicago Title Company | |
| Interfamily Deed Transfer | -- | Chicago Title Company | |
| Interfamily Deed Transfer | -- | Chicago Title Company | |
| Grant Deed | -- | First American Title | |
| Interfamily Deed Transfer | -- | First American Title | |
| Grant Deed | $365,000 | Chicago Title Company |
Similar Homes in the area
Source: Santa Barbara Multiple Listing Service
MLS Number: 24-2472
APN: 009-052-008
- 465 Hot Springs Rd
- 465 Hot Springs Rd
- 1399 School House Rd
- 1383 School House Rd
- 602 Parra Grande Ln
- 2925 Sycamore Canyon Rd
- 625 Parra Grande Ln
- 2760 Sycamore Canyon Rd
- 504 Hodges Ln
- 405 Court Place
- 1567 E Valley Rd
- 521 Santa Rosa Ln
- 448 Court Place
- 771 Garden Ln
- 796 Hot Springs Rd
- 640 El Bosque Rd
- 1084 Golf Rd
- 935 Arcady Rd
- 939 Arcady Rd
- 1190 Garden Ln
