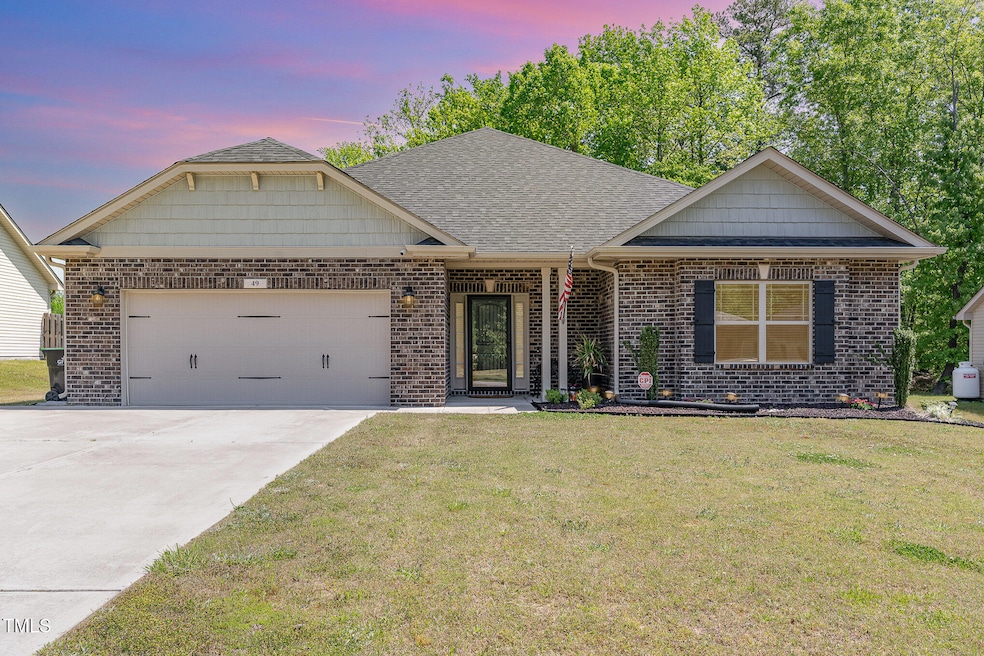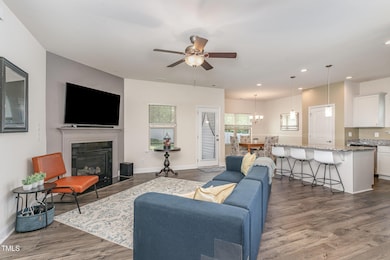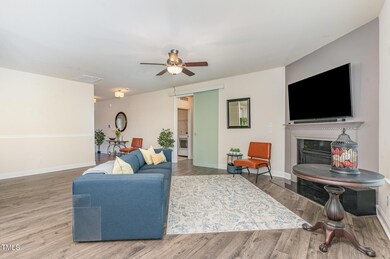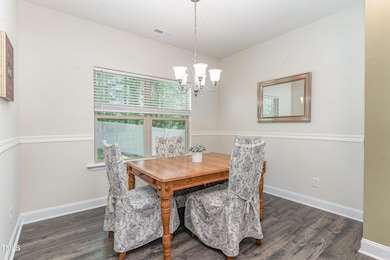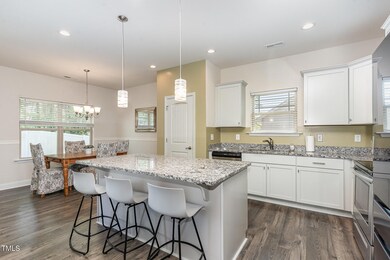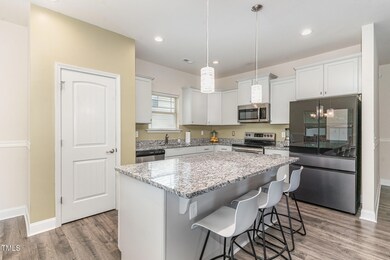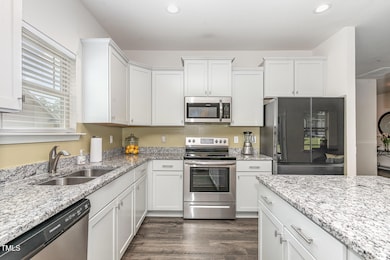
49 Parkside Dr Lillington, NC 27546
Estimated payment $2,170/month
Highlights
- 2 Car Attached Garage
- Luxury Vinyl Tile Flooring
- Ceiling Fan
- Brick Veneer
- Forced Air Heating and Cooling System
- 5-minute walk to Lillington Recreation Department
About This Home
Welcome to your dream home in the beautiful Falls of the Cape subdivision! This lovely brick front ranch home offers the perfect blend of comfort, style, and convenience—all nestled in a peaceful neighborhood just minutes from downtown Lillington and the scenic Cape Fear River. Step inside to discover an inviting open floor plan featuring spacious living areas, a cozy fireplace, and abundant natural light. The kitchen is designed with functionality in mind, offering ample counter space, modern appliances, and a breakfast bar—ideal for both entertaining and everyday living. Enjoy the privacy of a split-bedroom layout, with a generous primary suite complete with a walk-in closet and en-suite bathroom. Additional three bedrooms offer flexibility for guests, a home office, or playroom. Step outside and unwind in your screened-in porch, perfect for enjoying Carolina evenings without the bugs. The private, fully fenced backyard offers a peaceful retreat and includes a wired storage shed with an attached deck—ideal for hobbies, a workshop, or extra entertaining space. Located with easy access to Fayetteville and Raleigh, this home offers both small-town charm and big-city convenience.
Open House Schedule
-
Saturday, April 26, 202511:00 am to 1:00 pm4/26/2025 11:00:00 AM +00:004/26/2025 1:00:00 PM +00:00Add to Calendar
Home Details
Home Type
- Single Family
Est. Annual Taxes
- $2,646
Year Built
- Built in 2020
Lot Details
- 0.35 Acre Lot
- Vinyl Fence
- Back Yard Fenced
HOA Fees
- $52 Monthly HOA Fees
Parking
- 2 Car Attached Garage
Home Design
- Brick Veneer
- Slab Foundation
- Shingle Roof
- Vinyl Siding
Interior Spaces
- 1,922 Sq Ft Home
- 1-Story Property
- Ceiling Fan
Flooring
- Carpet
- Luxury Vinyl Tile
Bedrooms and Bathrooms
- 4 Bedrooms
- 2 Full Bathrooms
Schools
- Shawtown Lillington Elementary School
- Harnett Central Middle School
- Harnett Central High School
Utilities
- Forced Air Heating and Cooling System
Community Details
- Association fees include unknown
- Southwestern HOA Management Association, Phone Number (910) 493-3707
- Falls Of The Cape Subdivision
Listing and Financial Details
- Assessor Parcel Number 10065013370001 28
Map
Home Values in the Area
Average Home Value in this Area
Tax History
| Year | Tax Paid | Tax Assessment Tax Assessment Total Assessment is a certain percentage of the fair market value that is determined by local assessors to be the total taxable value of land and additions on the property. | Land | Improvement |
|---|---|---|---|---|
| 2024 | $2,646 | $230,498 | $0 | $0 |
| 2023 | $2,646 | $230,498 | $0 | $0 |
| 2022 | $2,646 | $230,498 | $0 | $0 |
| 2021 | $2,667 | $203,310 | $0 | $0 |
| 2020 | $483 | $38,000 | $0 | $0 |
| 2019 | $483 | $38,000 | $0 | $0 |
| 2018 | $483 | $38,000 | $0 | $0 |
| 2017 | $0 | $38,000 | $0 | $0 |
| 2016 | $445 | $35,000 | $0 | $0 |
| 2015 | -- | $0 | $0 | $0 |
Property History
| Date | Event | Price | Change | Sq Ft Price |
|---|---|---|---|---|
| 04/24/2025 04/24/25 | For Sale | $340,000 | +3.2% | $177 / Sq Ft |
| 12/14/2023 12/14/23 | Off Market | $329,500 | -- | -- |
| 05/04/2023 05/04/23 | Sold | $329,500 | -1.5% | $173 / Sq Ft |
| 03/26/2023 03/26/23 | Pending | -- | -- | -- |
| 03/23/2023 03/23/23 | For Sale | $334,500 | +42.9% | $176 / Sq Ft |
| 07/23/2020 07/23/20 | Sold | $234,000 | +1.0% | $123 / Sq Ft |
| 06/01/2020 06/01/20 | Pending | -- | -- | -- |
| 04/07/2020 04/07/20 | For Sale | $231,700 | -- | $122 / Sq Ft |
Deed History
| Date | Type | Sale Price | Title Company |
|---|---|---|---|
| Warranty Deed | $329,500 | Market Title | |
| Warranty Deed | $244,000 | None Available | |
| Deed | $550,000 | -- |
Mortgage History
| Date | Status | Loan Amount | Loan Type |
|---|---|---|---|
| Open | $280,075 | New Conventional | |
| Previous Owner | $234,000 | VA |
Similar Homes in the area
Source: Doorify MLS
MLS Number: 10091313
APN: 10065013370001 28
- 60 Falls of the Cape Dr
- 38 Parkside Dr
- 78 Falls of the Cape Dr
- 193 Falls of the Cape Dr
- 21 Shoreline Dr
- 37 Shoreline Dr
- 55 Capeside Ct
- 31 Capeside Ct
- 55 Streamline Ct
- 46 Streamline Ct
- 68 Streamline Ct
- 203 Lake Edge Dr
- 217 Lake Edge Dr
- 69 Streamline Ct
- 19 Streamline Ct
- Lot 2 N Carolina 210
- 683 Adcock Parent and Tract A Rd
- 86 Barn Door Dr
- 81 Barn Door Dr
- 7143 N Carolina 27
