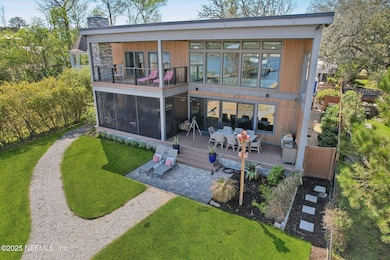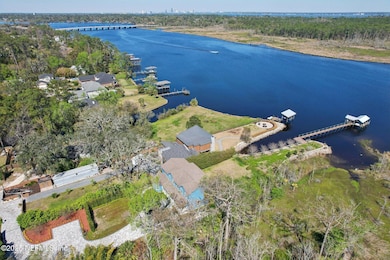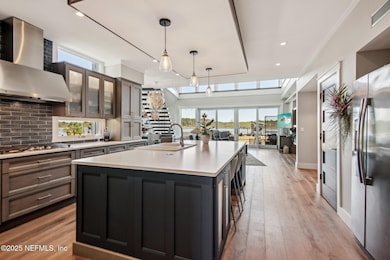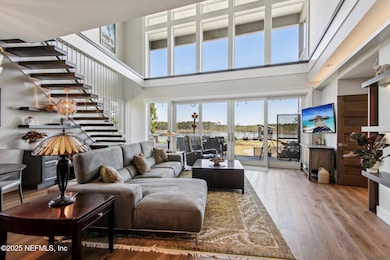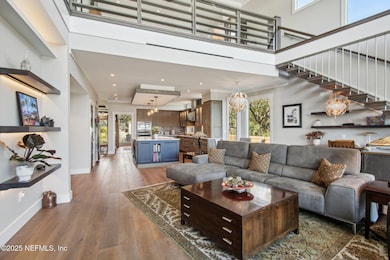
5000 Ortega Cove Cir Jacksonville, FL 32244
Ortega NeighborhoodEstimated payment $10,175/month
Highlights
- Docks
- River View
- Open Floorplan
- Boat Lift
- 0.61 Acre Lot
- Contemporary Architecture
About This Home
This is a stunning new construction home on the quiet Ortega River. Located across from Tillie Fowler preserve this modern rustic dream home was designed and built in 2020 by a local architect, and it was built to the highest standards. The design is a blend of fiber cement siding and stone, creating a sleek yet comfortable feel. The large windows and sliding glass doors fill the space with natural light while providing a seamless connection between indoor and outdoor living. They offer a serene view of the river surrounded by trees, like a painting at sunset. Some prominent features included heavy oak doors, wood floors, Cambria countertops, 10' kitchen island, high ceilings, custom closets, smart fan/hvac, 600ft artesian well, generator plug, 3 car garage. Primary suite is downstairs with a wonderful screened riverside porch with fireplace. Out back there's a covered patio featuring a large dining table, chairs, and even a summer kitchen... Perfect for outdoor gatherings! The second-floor balcony offers additional space to relax and enjoy the surroundings. The boathouse was built in 2024 with 6,000 lift. And yes the huge antique sugar kettle firepit does convey. In the front of the 430ft lot is a professional orchid green house that can be dismantled and used for parking. Secure entry via electric gates. So much went into making this home and you will not see another home like this!
Home Details
Home Type
- Single Family
Est. Annual Taxes
- $11,795
Year Built
- Built in 2020 | Remodeled
Lot Details
- 0.61 Acre Lot
- River Front
- West Facing Home
- Property is Fully Fenced
Parking
- 3 Car Garage
- Additional Parking
Home Design
- Contemporary Architecture
- Membrane Roofing
- Stone Siding
- Siding
Interior Spaces
- 2,782 Sq Ft Home
- 2-Story Property
- Open Floorplan
- Vaulted Ceiling
- Ceiling Fan
- Fireplace
- Entrance Foyer
- Screened Porch
- Wood Flooring
- River Views
- Smart Thermostat
- Laundry on lower level
Kitchen
- Eat-In Kitchen
- Convection Oven
- Gas Cooktop
- Microwave
- Dishwasher
- Kitchen Island
- Disposal
Bedrooms and Bathrooms
- 3 Bedrooms
- Walk-In Closet
- Bathtub With Separate Shower Stall
Outdoor Features
- Outdoor Shower
- Boat Lift
- Docks
- Balcony
- Outdoor Fireplace
- Outdoor Kitchen
- Fire Pit
Utilities
- Zoned Heating and Cooling
- Heat Pump System
- Private Water Source
- Well
- Tankless Water Heater
- Gas Water Heater
- Septic Tank
Community Details
- No Home Owners Association
- Ortega Farms Subdivision
Listing and Financial Details
- Assessor Parcel Number 1033260000
Map
Home Values in the Area
Average Home Value in this Area
Tax History
| Year | Tax Paid | Tax Assessment Tax Assessment Total Assessment is a certain percentage of the fair market value that is determined by local assessors to be the total taxable value of land and additions on the property. | Land | Improvement |
|---|---|---|---|---|
| 2024 | $11,496 | $687,844 | -- | -- |
| 2023 | $11,496 | $667,810 | $0 | $0 |
| 2022 | $10,569 | $648,360 | $0 | $0 |
| 2021 | $10,528 | $629,476 | $202,860 | $426,616 |
| 2020 | $3,029 | $202,860 | $202,860 | $0 |
| 2019 | $2,416 | $135,240 | $135,240 | $0 |
| 2018 | $2,437 | $135,240 | $135,240 | $0 |
| 2017 | $2,818 | $154,560 | $154,560 | $0 |
| 2016 | $2,886 | $155,480 | $0 | $0 |
| 2015 | $2,851 | $155,480 | $0 | $0 |
| 2014 | $2,572 | $134,655 | $0 | $0 |
Property History
| Date | Event | Price | Change | Sq Ft Price |
|---|---|---|---|---|
| 04/17/2025 04/17/25 | Price Changed | $1,650,000 | -5.7% | $593 / Sq Ft |
| 03/27/2025 03/27/25 | For Sale | $1,749,000 | -- | $629 / Sq Ft |
Deed History
| Date | Type | Sale Price | Title Company |
|---|---|---|---|
| Warranty Deed | $1,600 | None Available | |
| Warranty Deed | $90,000 | Attorney |
Mortgage History
| Date | Status | Loan Amount | Loan Type |
|---|---|---|---|
| Open | $50,000 | Credit Line Revolving | |
| Open | $788,400 | New Conventional | |
| Closed | $840,000 | Construction | |
| Closed | $112,000 | Commercial |
Similar Homes in Jacksonville, FL
Source: realMLS (Northeast Florida Multiple Listing Service)
MLS Number: 2078087
APN: 103326-0000
- 5119 Banshee Ave
- 5181 Admiral Dr
- 5176 110th St
- 6204 Commodore Dr
- 5218 110th St
- 6051 Patriots Landing Ln
- 6086 Patriots Landing Ln
- 6133 Catawissa Ct
- 6226 Pennant Dr W Unit 3
- 6387 Sundown Dr
- 6253 Catoma St
- 5375 Ortega Farms Blvd Unit 707
- 5375 Ortega Farms Blvd Unit 711
- 5375 Ortega Farms Blvd Unit 609
- 5375 Ortega Farms Blvd Unit 210
- 5375 Ortega Farms Blvd Unit 302
- 5375 Ortega Farms Blvd Unit 109
- 5375 Ortega Farms Blvd Unit 408
- 5375 Ortega Farms Blvd Unit 314
- 5375 Ortega Farms Blvd Unit 614

