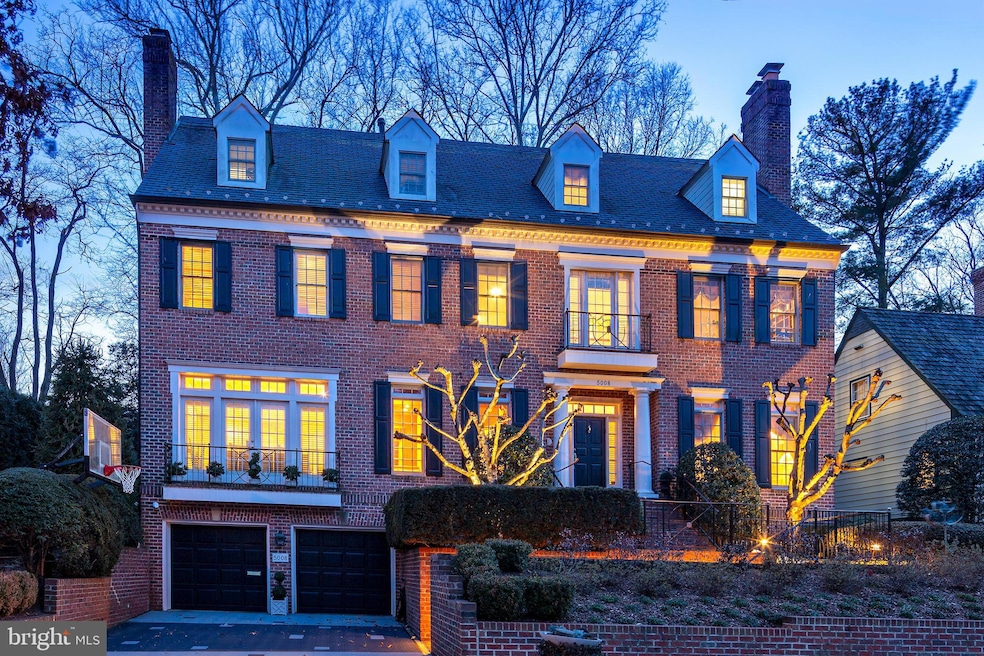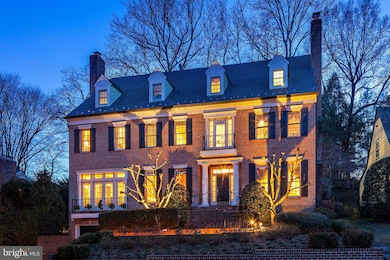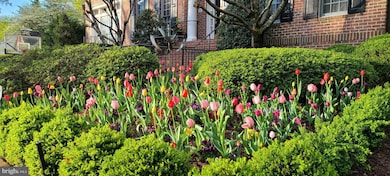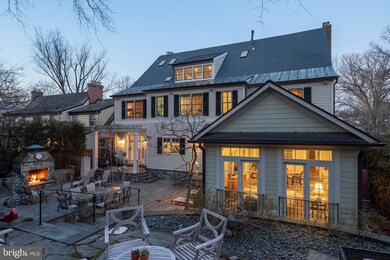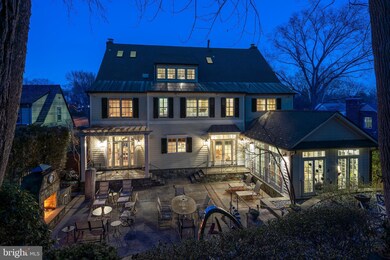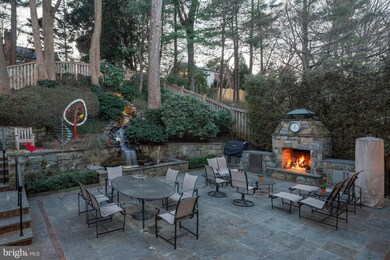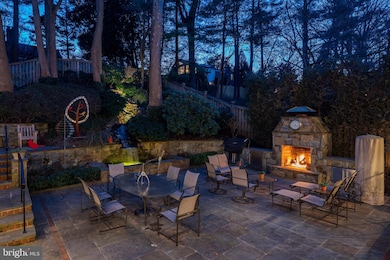
5008 Baltan Rd Bethesda, MD 20816
Sumner NeighborhoodEstimated payment $19,284/month
Highlights
- Eat-In Gourmet Kitchen
- Waterfall on Lot
- Curved or Spiral Staircase
- Wood Acres Elementary School Rated A
- Scenic Views
- Colonial Architecture
About This Home
The Sumner home you have always admired is on the market! Newly refreshed with an updated basement with new paint and wood grain LVP floors, updated rooms (wallpaper removed & painted) and abundant natural light streaming through the walls of windows! This stunning colonial, with its striking brick facade and vibrant tulips, exudes irresistible curb appeal that catches the eye of everyone that passes by. Spanning an impressive 7100+sq ft, this luxurious residence, with soaring 9' and 10'3" ceilings, features 5-6 spacious bedrooms, 5 full and 2 half baths, with a two-car garage and remarkable expansions and addition by the esteemed BOWA Builders, a top, nationally recognized, award winning designers and builders exemplifying the highest standards of construction and design.
Experience generous living spaces throughout, including two versatile offices or dens, a state-of-the-art gym, a welcoming family room with a stone fireplace, an elegant formal living room complete with another fireplace, a well-appointed lower-level recreation room and guest room, and a stunning year-round sunroom that showcases breathtaking views of the inviting rear yard. The gourmet chef's kitchen is a culinary dream, featuring dual dishwashers, top-tier appliances, and exquisite stone countertops.
Step through the floor-to-ceiling French doors to discover an outdoor oasis that is nothing short of spectacular. The award winning landscaped grounds offer a serene waterfall cascading into a tranquil pond, multiple terraces—including one with a full-sized outdoor gas fireplace—an outdoor kitchen, and professionally designed landscaping that transforms with the seasons, accentuated by strategically placed lighting that enchants both day and night. A generator is a bonus as well!
Be sure to review the impressive floor plan to fully appreciate the home’s exquisite dimensions. Conveniently located near vibrant shopping and dining options, with easy access via Sangamore Road to Washington, DC, or Bethesda, this remarkable home is truly a unique gem—a timeless "forever" home that promises to captivate and inspire for years to come. There is a footpath a few homes down that brings you right up to the shopping center, playground and dog park- no need to drive there! Whitman-Pyle-Wood Acres schools. Don’t miss your chance to make it yours!
Home Details
Home Type
- Single Family
Est. Annual Taxes
- $23,780
Year Built
- Built in 1988 | Remodeled in 2019
Lot Details
- 10,125 Sq Ft Lot
- Wood Fence
- Stone Retaining Walls
- Back Yard Fenced
- Landscaped
- Extensive Hardscape
- Premium Lot
- Backs to Trees or Woods
- Property is in excellent condition
- Property is zoned R60
Parking
- 2 Car Attached Garage
- 2 Driveway Spaces
- Basement Garage
- Front Facing Garage
Property Views
- Scenic Vista
- Woods
Home Design
- Colonial Architecture
- Brick Exterior Construction
- Permanent Foundation
Interior Spaces
- Property has 4 Levels
- Curved or Spiral Staircase
- Sound System
- Built-In Features
- Crown Molding
- Skylights
- Recessed Lighting
- 4 Fireplaces
- Stone Fireplace
- Fireplace Mantel
- Window Treatments
- Entrance Foyer
- Family Room
- Living Room
- Formal Dining Room
- Den
- Recreation Room
- Bonus Room
- Game Room
- Sun or Florida Room
- Storage Room
- Utility Room
- Home Gym
- Wood Flooring
Kitchen
- Eat-In Gourmet Kitchen
- Breakfast Room
- Kitchen Island
Bedrooms and Bathrooms
- En-Suite Primary Bedroom
- Walk-In Closet
- Soaking Tub
- Walk-in Shower
Laundry
- Laundry Room
- Laundry on upper level
Basement
- Garage Access
- Front Basement Entry
Outdoor Features
- Patio
- Waterfall on Lot
- Water Fountains
- Terrace
- Exterior Lighting
- Outdoor Grill
Schools
- Wood Acres Elementary School
- Thomas W. Pyle Middle School
- Walt Whitman High School
Utilities
- Forced Air Zoned Heating and Cooling System
- Heat Pump System
- Natural Gas Water Heater
Community Details
- No Home Owners Association
- Sumner Subdivision
Listing and Financial Details
- Tax Lot 6
- Assessor Parcel Number 160700609688
Map
Home Values in the Area
Average Home Value in this Area
Tax History
| Year | Tax Paid | Tax Assessment Tax Assessment Total Assessment is a certain percentage of the fair market value that is determined by local assessors to be the total taxable value of land and additions on the property. | Land | Improvement |
|---|---|---|---|---|
| 2024 | $23,780 | $1,990,267 | $0 | $0 |
| 2023 | $22,559 | $1,885,933 | $0 | $0 |
| 2022 | $20,433 | $1,781,600 | $633,400 | $1,148,200 |
| 2021 | $19,536 | $1,746,267 | $0 | $0 |
| 2020 | $19,536 | $1,710,933 | $0 | $0 |
| 2019 | $19,102 | $1,675,600 | $603,200 | $1,072,400 |
| 2018 | $18,740 | $1,642,633 | $0 | $0 |
| 2017 | $18,689 | $1,609,667 | $0 | $0 |
| 2016 | -- | $1,576,700 | $0 | $0 |
| 2015 | $17,579 | $1,576,700 | $0 | $0 |
| 2014 | $17,579 | $1,576,700 | $0 | $0 |
Property History
| Date | Event | Price | Change | Sq Ft Price |
|---|---|---|---|---|
| 03/17/2025 03/17/25 | Pending | -- | -- | -- |
| 03/01/2025 03/01/25 | Price Changed | $3,100,000 | -11.4% | $434 / Sq Ft |
| 02/17/2025 02/17/25 | For Sale | $3,500,000 | -- | $489 / Sq Ft |
Deed History
| Date | Type | Sale Price | Title Company |
|---|---|---|---|
| Deed | $900,000 | -- |
Similar Homes in Bethesda, MD
Source: Bright MLS
MLS Number: MDMC2165580
APN: 07-00609688
- 5003 Sentinel Dr Unit 23
- 5001 Sentinel Dr Unit 11
- 4900 Scarsdale Rd
- 4703 Fort Sumner Dr
- 4978 Sentinel Dr
- 4940 Sentinel Dr
- 4924 Sentinel Dr
- 5612 Overlea Rd
- 5908 Carlton Ln
- 6699 Macarthur Blvd
- 6433 Brookes Ln
- 4317 Sangamore Rd
- 4603 Tournay Rd
- 5309 Falmouth Rd
- 4425 Chalfont Place
- 4410 Chalfont Place
- 5311 Blackistone Rd
- 6417 Broad St
- 5304 Blackistone Rd
- 5206 Falmouth Ct
