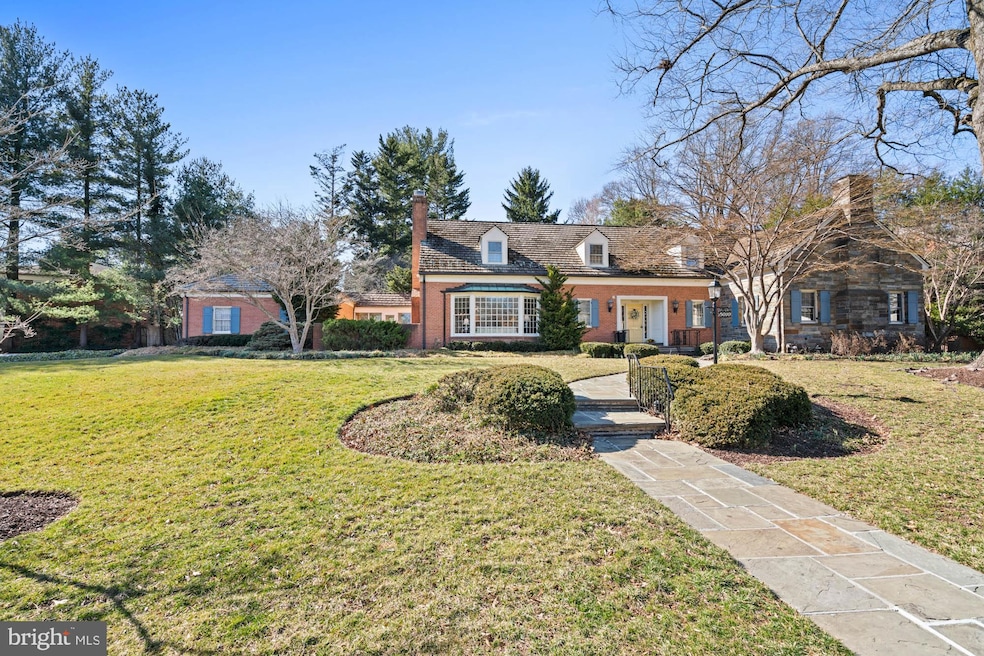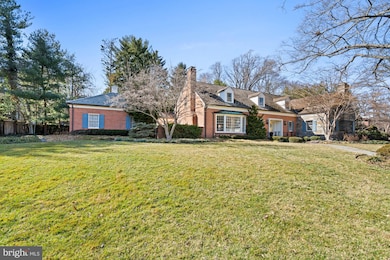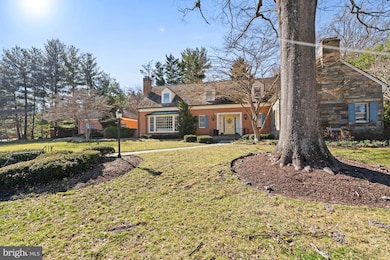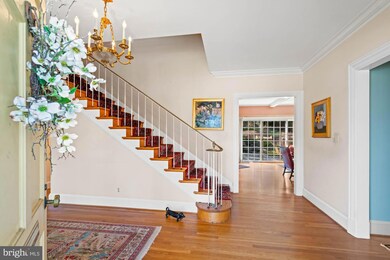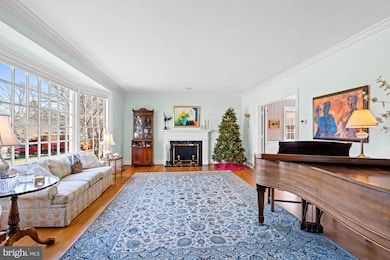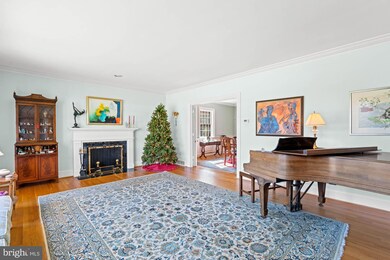
5010 Westpath Terrace Bethesda, MD 20816
Brookmont NeighborhoodHighlights
- 0.61 Acre Lot
- Open Floorplan
- Recreation Room
- Wood Acres Elementary School Rated A
- Cape Cod Architecture
- Wood Flooring
About This Home
As of April 2025A sprawling estate home ready for your decor updates, this stately, custom-built Cape Cod is one of those rare finds – a classic home designed to stand the test of time while providing the perfect ‘blank slate’ exciting to today’s homebuyers. Some homes are simply where you live. Others are where you celebrate life, create memories, and leave a lasting legacy. Set on over half an acre of beautifully landscaped grounds, this estate was carefully curated as a sanctuary, not just for its owners, but for the birds and wildlife that grace its gardens. Mature trees, sculpted boxwoods, and flagstone patios that follow the natural curves of the land create a setting that is both private and poetic.
At the heart of this home is an expansive main-floor owner’s wing – a true rarity in Bethesda on this scale. More than just a bedroom, this private suite is an oasis, complete with a large en suite bath, dual vanities, soaking tub, walk-in closet, and an adjacent study/library. Whether seeking a quiet place to reflect, work, or unwind, this wing offers the flexibility and comfort that high-end buyers desire – without sacrificing connection to the rest of the home.
With 6,700+ square feet sprawling across three levels, this home’s design is both elegant and effortlessly livable. Expansive gathering spaces allow for hosting on any scale, from formal dining to fireside conversation in the grand living room with a bay window and ornate fireplace. The center-island kitchen, adjoining family room with fireplace, and sunroom span the back of the home. The slate-floor sunroom features walls of windows and skylights that flood the space with natural light and invite the beauty of the outdoors. From there, the access to the breezeway and garage make coming and going a breeze.
The upper level offers five generous bedrooms and two baths, a huge unfinished attic space, and additional storage. The large lower level provides an additional bedroom, full bath, and recreation spaces – ideal for multigenerational living, hosting guests, or creating a private retreat for a caregiver or au pair.
This is a home that embraces its surroundings. The previous owner, an avid birder, designed the gardens and green spaces as a haven for both feathered and human visitors alike. From morning coffee on the flagstone patio to evenings spent watching the sun set behind the trees, every element of this estate was crafted to offer peace, beauty, and a connection to nature – all just moments from the heart of Bethesda.
For those seeking a truly special home – one that offers timeless design, unparalleled comfort, and a setting unlike any other – this is an opportunity not to be missed.
Home Details
Home Type
- Single Family
Est. Annual Taxes
- $21,195
Year Built
- Built in 1960
Lot Details
- 0.61 Acre Lot
- Landscaped
- Back and Front Yard
- Property is zoned R90
Parking
- 2 Car Attached Garage
- Garage Door Opener
Home Design
- Cape Cod Architecture
- Brick Exterior Construction
- Block Foundation
- Slate Roof
- Stone Siding
Interior Spaces
- Property has 3 Levels
- Open Floorplan
- Built-In Features
- Skylights
- 3 Fireplaces
- Entrance Foyer
- Family Room
- Living Room
- Den
- Recreation Room
- Storage Room
- Laundry Room
- Wood Flooring
- Fire and Smoke Detector
Kitchen
- Eat-In Kitchen
- Electric Oven or Range
- Dishwasher
- Stainless Steel Appliances
- Kitchen Island
Bedrooms and Bathrooms
- En-Suite Primary Bedroom
- En-Suite Bathroom
- Walk-In Closet
- Soaking Tub
- Walk-in Shower
Basement
- Basement Fills Entire Space Under The House
- Connecting Stairway
- Laundry in Basement
Schools
- Wood Acres Elementary School
- Thomas W. Pyle Middle School
- Walt Whitman High School
Utilities
- Forced Air Heating and Cooling System
- Natural Gas Water Heater
Community Details
- No Home Owners Association
- Fort Sumner Subdivision
Listing and Financial Details
- Tax Lot 19
- Assessor Parcel Number 160700665206
Map
Home Values in the Area
Average Home Value in this Area
Property History
| Date | Event | Price | Change | Sq Ft Price |
|---|---|---|---|---|
| 04/02/2025 04/02/25 | Sold | $2,500,000 | 0.0% | $321 / Sq Ft |
| 04/01/2025 04/01/25 | For Sale | $2,500,000 | -- | $321 / Sq Ft |
| 03/31/2025 03/31/25 | Pending | -- | -- | -- |
Tax History
| Year | Tax Paid | Tax Assessment Tax Assessment Total Assessment is a certain percentage of the fair market value that is determined by local assessors to be the total taxable value of land and additions on the property. | Land | Improvement |
|---|---|---|---|---|
| 2024 | $21,195 | $1,759,833 | $0 | $0 |
| 2023 | $20,071 | $1,604,467 | $0 | $0 |
| 2022 | $16,131 | $1,449,100 | $726,300 | $722,800 |
| 2021 | $15,735 | $1,436,633 | $0 | $0 |
| 2020 | $15,735 | $1,424,167 | $0 | $0 |
| 2019 | $15,552 | $1,411,700 | $691,800 | $719,900 |
| 2018 | $15,549 | $1,411,700 | $691,800 | $719,900 |
| 2017 | $15,822 | $1,411,700 | $0 | $0 |
| 2016 | -- | $1,427,100 | $0 | $0 |
| 2015 | $15,249 | $1,427,100 | $0 | $0 |
| 2014 | $15,249 | $1,427,100 | $0 | $0 |
Mortgage History
| Date | Status | Loan Amount | Loan Type |
|---|---|---|---|
| Open | $2,000,000 | New Conventional | |
| Closed | $2,000,000 | New Conventional | |
| Previous Owner | $650,000 | No Value Available |
Deed History
| Date | Type | Sale Price | Title Company |
|---|---|---|---|
| Deed | $2,500,000 | Paragon Title | |
| Deed | $2,500,000 | Paragon Title | |
| Deed | $897,000 | -- |
Similar Homes in Bethesda, MD
Source: Bright MLS
MLS Number: MDMC2171008
APN: 07-00665206
- 6699 Macarthur Blvd
- 5003 Sentinel Dr Unit 23
- 5001 Sentinel Dr Unit 11
- 5008 Baltan Rd
- 5908 Carlton Ln
- 4900 Scarsdale Rd
- 4703 Fort Sumner Dr
- 6522 Walhonding Rd
- 5227 Wyoming Rd
- 4978 Sentinel Dr
- 4940 Sentinel Dr
- 4924 Sentinel Dr
- 6433 Brookes Ln
- 5402 Tuscarawas Rd
- 4317 Sangamore Rd
- 5612 Overlea Rd
- 5419 Waneta Rd
- 1159 Crest Ln
- 6417 Broad St
- 6016 Onondaga Rd
