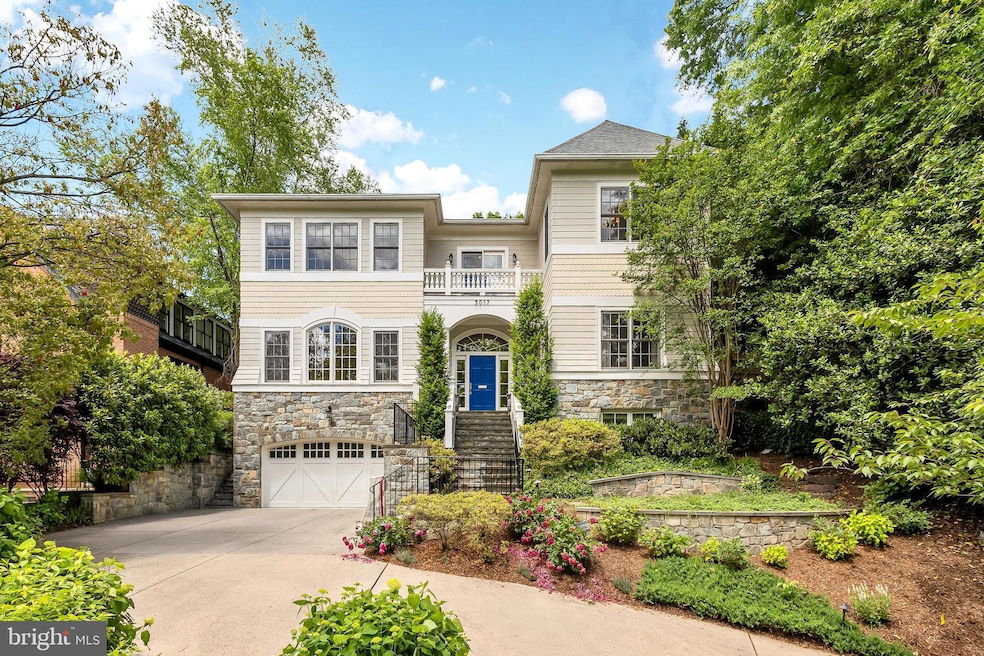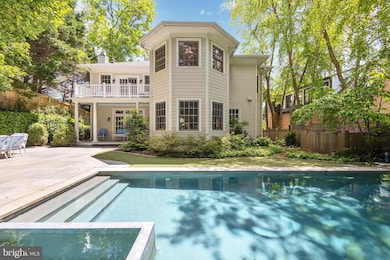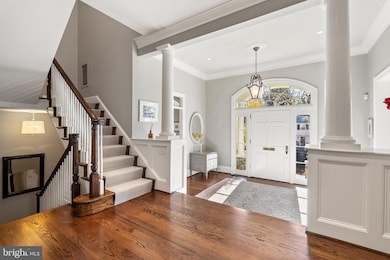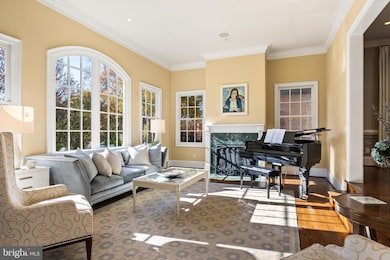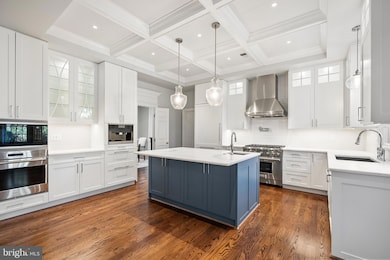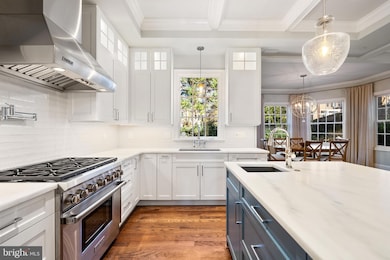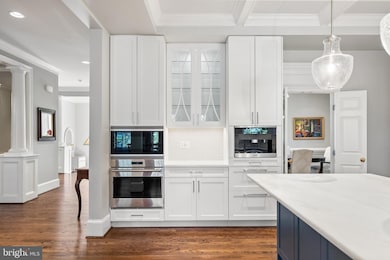
5017 Klingle St NW Washington, DC 20016
Kent NeighborhoodEstimated payment $24,536/month
Highlights
- In Ground Pool
- Craftsman Architecture
- Wood Flooring
- Key Elementary School Rated A
- Private Lot
- 3 Fireplaces
About This Home
Sited on a tree-lined street in Kent, 5017 Klingle St NW presents a masterfully built home by premier builder Chryssa Wolfe of Hanlon Design Build, offering the perfect blend of luxury and functionality. Boasting 6 BR, 5.5 BA, and 7,700 Total SF across 3 Levels, the residence showcases incredible interior scale with soaring 9’10” Main Level ceilings and expansive entertaining areas, while an outdoor oasis boasts a private swimming pool and a fully fenced, manicured rear garden with dining patio. The Main Level features an inviting Foyer leading to the spacious Living Room adorned with 12’ ceilings, a formal Dining Room, a Study, and a Powder Room. A Gourmet Kitchen, outfitted with a walk-in Pantry, lengthy island, coffered ceiling, top-of-the-line Sub-Zero, Wolf, and Miele appliances, flows effortlessly to the sun-filled Breakfast Area, Family Room, and Office. The Family and Breakfast Rooms provide direct access to a large, covered porch, rear patio, and private swimming pool. The Second Level hosts 5 Bedroom suites and 4 Full Baths, including a luxurious Primary Suite, a convenient Laundry Room, and a south-facing balcony. The luxurious Primary Suite features two walk-in closets, a private balcony overlooking the rear yard, and a spa-like Bath complete with a soaking tub, dual vanity, and walk-in, curbless shower. The Lower Level offers access to the attached 2-Car Garage, a large Recreation Room with a wet bar and fireplace, and a Gym Area. A 6th Bedroom with a walk-in closet, a Full Bathroom, and a Storage/Utility Room complete this level’s offerings. Located in Kent, 5017 Klingle St NW, offers prime proximity to DC’s restaurants and retail, and is zoned for Key ES, Hardy MS, Jackson-Reed HS. Battery Kemble Park, Glover Archbold Park, Palisades Recreation Center, Sibley Hospital, and American University are all close by.
Home Details
Home Type
- Single Family
Est. Annual Taxes
- $26,532
Year Built
- Built in 2001
Lot Details
- 8,400 Sq Ft Lot
- Landscaped
- Extensive Hardscape
- Private Lot
- Back Yard Fenced
- Property is zoned R-1A
Parking
- 2 Car Direct Access Garage
- 2 Driveway Spaces
- Basement Garage
- Parking Storage or Cabinetry
- Front Facing Garage
Home Design
- Craftsman Architecture
- Shingle Roof
- Composition Roof
- Stone Siding
Interior Spaces
- Property has 3 Levels
- Ceiling height of 9 feet or more
- 3 Fireplaces
- Gas Fireplace
- Wood Flooring
- Laundry on upper level
Bedrooms and Bathrooms
Basement
- Connecting Stairway
- Interior Basement Entry
- Garage Access
Pool
- In Ground Pool
- Poolside Lot
Outdoor Features
- Multiple Balconies
- Patio
- Porch
Location
- Urban Location
Schools
- Key Elementary School
- Hardy Middle School
- Jackson-Reed High School
Utilities
- Forced Air Heating and Cooling System
- Natural Gas Water Heater
Community Details
- No Home Owners Association
- Built by CHRYSSA WOLFE
- Kent Subdivision
Listing and Financial Details
- Tax Lot 889
- Assessor Parcel Number 1435//0889
Map
Home Values in the Area
Average Home Value in this Area
Tax History
| Year | Tax Paid | Tax Assessment Tax Assessment Total Assessment is a certain percentage of the fair market value that is determined by local assessors to be the total taxable value of land and additions on the property. | Land | Improvement |
|---|---|---|---|---|
| 2024 | $26,532 | $3,208,510 | $1,075,790 | $2,132,720 |
| 2023 | $25,284 | $3,058,600 | $1,043,620 | $2,014,980 |
| 2022 | $24,933 | $3,011,950 | $1,000,940 | $2,011,010 |
| 2021 | $24,816 | $2,995,850 | $983,300 | $2,012,550 |
| 2020 | $24,755 | $2,988,010 | $959,200 | $2,028,810 |
| 2019 | $25,622 | $3,014,360 | $900,900 | $2,113,460 |
| 2018 | $24,854 | $2,924,040 | $0 | $0 |
| 2017 | $24,819 | $2,919,940 | $0 | $0 |
| 2016 | $24,548 | $2,888,050 | $0 | $0 |
| 2015 | $23,398 | $2,752,720 | $0 | $0 |
| 2014 | $18,453 | $2,170,950 | $0 | $0 |
Property History
| Date | Event | Price | Change | Sq Ft Price |
|---|---|---|---|---|
| 12/05/2024 12/05/24 | For Sale | $3,999,900 | +43.1% | $584 / Sq Ft |
| 06/21/2013 06/21/13 | Sold | $2,795,000 | +11.8% | $408 / Sq Ft |
| 05/14/2013 05/14/13 | Pending | -- | -- | -- |
| 05/11/2013 05/11/13 | For Sale | $2,500,000 | -- | $365 / Sq Ft |
Deed History
| Date | Type | Sale Price | Title Company |
|---|---|---|---|
| Quit Claim Deed | -- | None Listed On Document | |
| Deed | $1,611,500 | -- |
Mortgage History
| Date | Status | Loan Amount | Loan Type |
|---|---|---|---|
| Previous Owner | $1,999,000 | New Conventional | |
| Previous Owner | $2,096,250 | New Conventional | |
| Previous Owner | $840,000 | Adjustable Rate Mortgage/ARM | |
| Previous Owner | $845,000 | Adjustable Rate Mortgage/ARM | |
| Previous Owner | $850,000 | Adjustable Rate Mortgage/ARM | |
| Previous Owner | $940,000 | New Conventional | |
| Previous Owner | $940,000 | Adjustable Rate Mortgage/ARM | |
| Previous Owner | $1,040,000 | No Value Available |
About the Listing Agent

Robert Hryniewicki, Adam Rackliffe, Christopher Leary, and Micah Smith – HRLS Partners is a team of four full-time, dedicated, leading luxury real estate agents with 70+ years’ experience in the Washington, D.C., Capital Region. They have deep institutional and in-depth knowledge of all luxury listings and recent sales in D.C., Maryland, and Virginia, which they apply to benefit their clients. Their market expertise has resulted in over $2.42 Billion dollars in lifetime sales and over 1,100
HRLS's Other Listings
Source: Bright MLS
MLS Number: DCDC2170636
APN: 1435-0889
- 5008 Klingle St NW
- 5022 Cathedral Ave NW
- 4920 Loughboro Rd NW
- 5056 Macomb St NW
- 2866 Arizona Terrace NW
- 5127 Cathedral Ave NW
- 3030 Chain Bridge Rd NW
- 2950 Chain Bridge Rd NW
- 4853 Rockwood Pkwy NW
- 4947 Eskridge Terrace NW
- 2913 University Terrace NW
- 5501 Macarthur Blvd NW
- 2824 Chain Bridge Rd NW
- 5361 Sherier Place NW
- 5313 Sherier Place NW
- 3131 Chain Bridge Rd NW
- 4869 Glenbrook Rd NW
- 5135 Macarthur Blvd NW
- 5064 Sedgwick St NW
- 2754 Chain Bridge Rd NW
