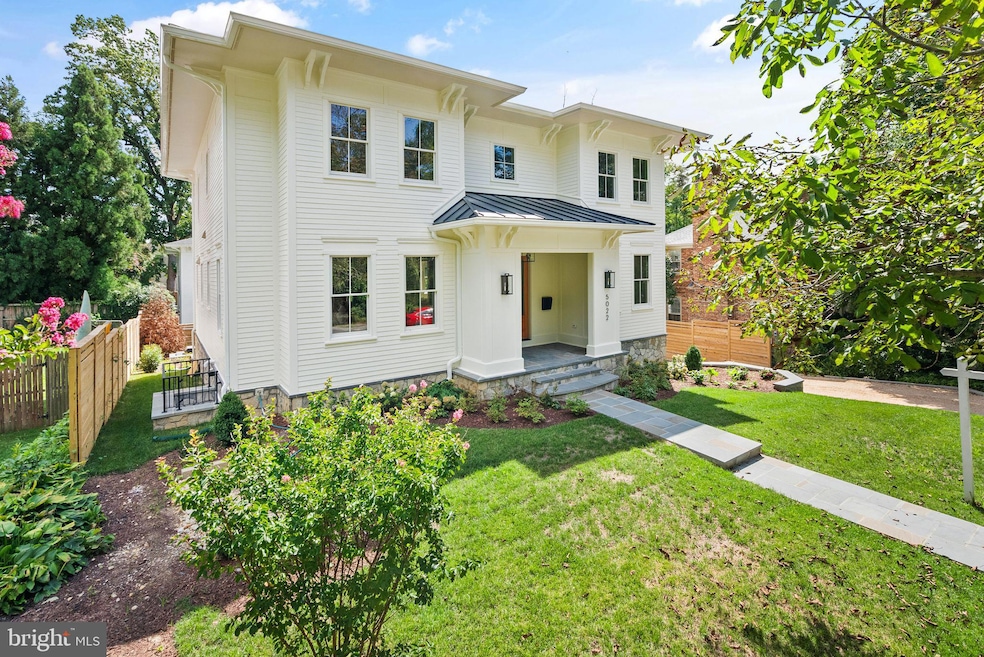
5022 Cathedral Ave NW Washington, DC 20016
Kent NeighborhoodEstimated payment $20,215/month
Highlights
- New Construction
- Gourmet Kitchen
- Recreation Room
- Key Elementary School Rated A
- Open Floorplan
- Transitional Architecture
About This Home
NEW CONSTRUCTION, NEW PRICE, GREAT VALUE
Unparalleled Luxury in Kent/Palisades.
Discover refined city living in this stunning NEW CONSTRUCTION by renowned CIMA Design and Build. Spanning over 5,500 sq ft., this transitional masterpiece blends timeless elegance with modern sophistication.
-Grand Interiors: Soring 10-ft ceilings, bright open floor plan, and a seamless flow between living, dining, and entertaining spaces, custom design moulding throughout, whiteoak wide plank hardwood floor
-Chef’s Kitchen: Thermador appliances, a waterfall island, butler’s pantry with second dishwasher, and integrated audio for effortless hosting.
-Lavish Suites: Primary retreat with heated floors, spa-like soaking tub, skylight, and dual custom closets. Three additional large en-suite bedrooms and dedicated laundry room complete the second level.
-Exceptional Lower Level: 9ft ceilings, natural light, two additional bedrooms, a wet bar with a beverage fridge, and direct backyard access.
-Outdoor Oasis: Built-in grill, speakers and a private patio for effortless entertaining
-ATTACHED OVERSIZE 2-CAR GARAGE: Plug-ready for EV charging, plus a custom mudroom with cubbies for organization.
-Modern Conveniences: Security & fire sprinkler system, CAT 6, abundant storage, and easy access to Georgetown, McLean, Arlington, and Bethesda.
Minutes from top dining, shopping, and the C&O Canal, this home defines luxury and convenience. Schedule your private tour today!
Home Details
Home Type
- Single Family
Est. Annual Taxes
- $8,216
Year Built
- Built in 2024 | New Construction
Lot Details
- 5,235 Sq Ft Lot
- Wood Fence
- Stone Retaining Walls
- Landscaped
- Extensive Hardscape
- Property is in excellent condition
Parking
- 2 Car Attached Garage
- Oversized Parking
- Side Facing Garage
Home Design
- Transitional Architecture
- Slab Foundation
- Architectural Shingle Roof
- Stone Siding
- HardiePlank Type
Interior Spaces
- Property has 3 Levels
- Open Floorplan
- Wet Bar
- Sound System
- Crown Molding
- Ceiling height of 9 feet or more
- Skylights
- Recessed Lighting
- Marble Fireplace
- Gas Fireplace
- ENERGY STAR Qualified Windows
- Double Hung Windows
- Casement Windows
- Mud Room
- Family Room Off Kitchen
- Living Room
- Formal Dining Room
- Den
- Recreation Room
Kitchen
- Gourmet Kitchen
- Breakfast Area or Nook
- Butlers Pantry
- Gas Oven or Range
- Six Burner Stove
- Built-In Microwave
- Dishwasher
- Kitchen Island
- Disposal
Flooring
- Wood
- Carpet
Bedrooms and Bathrooms
- En-Suite Primary Bedroom
- En-Suite Bathroom
- Walk-In Closet
- Soaking Tub
- Bathtub with Shower
- Walk-in Shower
Laundry
- Laundry Room
- Laundry on upper level
- Dryer
- Washer
Finished Basement
- Walk-Out Basement
- Natural lighting in basement
Home Security
- Home Security System
- Motion Detectors
- Fire and Smoke Detector
- Fire Sprinkler System
Outdoor Features
- Outdoor Grill
Schools
- Key Elementary School
- Hardy Middle School
- Macarthur High School
Utilities
- Zoned Heating and Cooling
- Vented Exhaust Fan
- Underground Utilities
- Natural Gas Water Heater
Community Details
- No Home Owners Association
- Built by CIMA Design and Build
- Kent Subdivision
Listing and Financial Details
- Assessor Parcel Number 1439/E/0006
Map
Home Values in the Area
Average Home Value in this Area
Tax History
| Year | Tax Paid | Tax Assessment Tax Assessment Total Assessment is a certain percentage of the fair market value that is determined by local assessors to be the total taxable value of land and additions on the property. | Land | Improvement |
|---|---|---|---|---|
| 2024 | $9,583 | $805,720 | $805,720 | $0 |
| 2023 | $9,214 | $1,083,940 | $781,640 | $302,300 |
| 2022 | $8,827 | $1,038,520 | $749,390 | $289,130 |
| 2021 | $9,332 | $1,097,840 | $736,200 | $361,640 |
| 2020 | $8,570 | $1,083,890 | $724,890 | $359,000 |
| 2019 | $8,320 | $1,053,720 | $674,580 | $379,140 |
| 2018 | $7,970 | $1,011,020 | $0 | $0 |
| 2017 | $7,689 | $976,990 | $0 | $0 |
| 2016 | $7,634 | $969,760 | $0 | $0 |
| 2015 | $7,451 | $947,980 | $0 | $0 |
| 2014 | $7,343 | $934,130 | $0 | $0 |
Property History
| Date | Event | Price | Change | Sq Ft Price |
|---|---|---|---|---|
| 03/07/2025 03/07/25 | For Sale | $3,499,000 | +133.3% | $621 / Sq Ft |
| 02/20/2020 02/20/20 | Sold | $1,500,000 | 0.0% | $855 / Sq Ft |
| 09/10/2019 09/10/19 | Pending | -- | -- | -- |
| 08/31/2019 08/31/19 | Off Market | $1,500,000 | -- | -- |
| 06/10/2019 06/10/19 | Price Changed | $1,600,000 | -5.9% | $912 / Sq Ft |
| 04/12/2019 04/12/19 | For Sale | $1,700,000 | -- | $969 / Sq Ft |
Mortgage History
| Date | Status | Loan Amount | Loan Type |
|---|---|---|---|
| Closed | $2,062,500 | New Conventional | |
| Closed | $2,291,000 | Future Advance Clause Open End Mortgage |
Similar Homes in Washington, DC
Source: Bright MLS
MLS Number: DCDC2188740
APN: 1439E-0006
- 2866 Arizona Terrace NW
- 5008 Klingle St NW
- 5127 Cathedral Ave NW
- 5017 Klingle St NW
- 4947 Eskridge Terrace NW
- 5501 Macarthur Blvd NW
- 5361 Sherier Place NW
- 5313 Sherier Place NW
- 5056 Macomb St NW
- 5135 Macarthur Blvd NW
- 4920 Loughboro Rd NW
- 2950 Chain Bridge Rd NW
- 5504 Sherier Place NW
- 2913 University Terrace NW
- 5112 Macarthur Blvd NW Unit 2
- 5112 Macarthur Blvd NW Unit 209
- 5112 Macarthur Blvd NW Unit 106
- 3030 Chain Bridge Rd NW
- 5152 Manning Place NW
- 2824 Chain Bridge Rd NW






