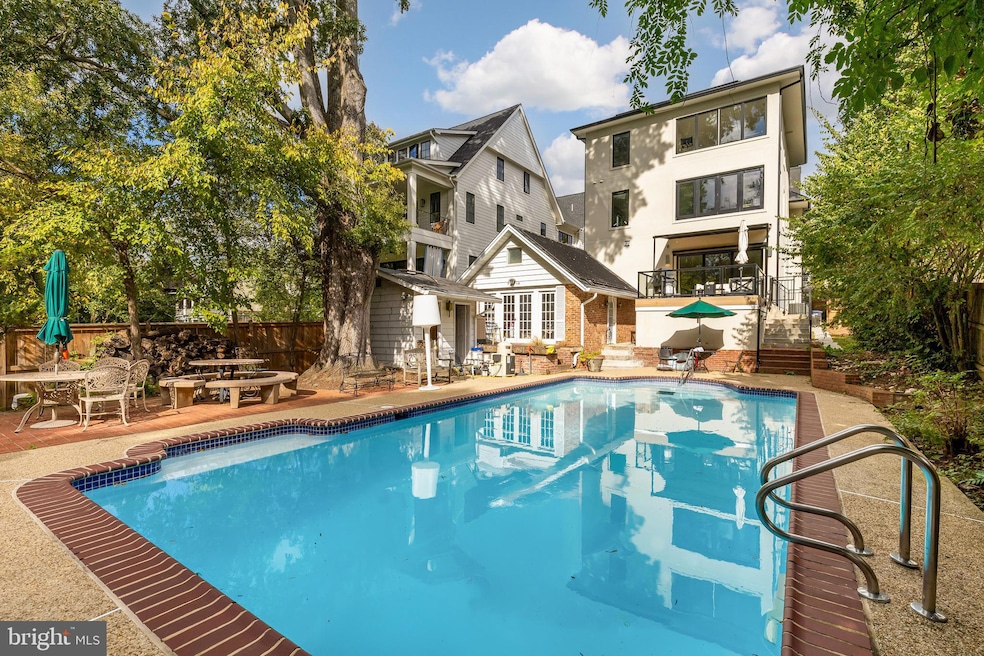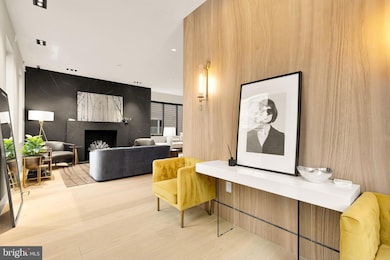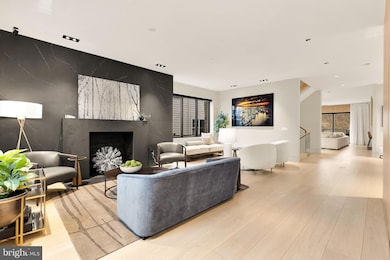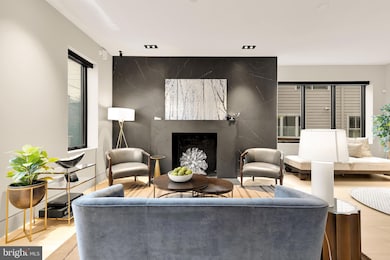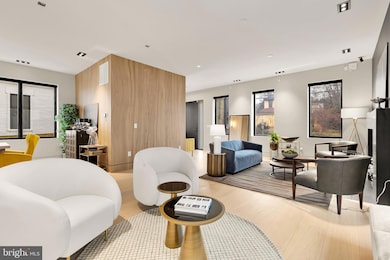
5068 Sherier Place NW Washington, DC 20016
Palisades NeighborhoodEstimated payment $23,509/month
Highlights
- Second Kitchen
- Heated Pool and Spa
- View of Trees or Woods
- Key Elementary School Rated A
- New Construction
- 3-minute walk to Palisades Community Center
About This Home
Built in 2024, this four-story modern stucco home is a rare gem in the highly sought-after Palisades neighborhood. With 7 bedrooms, 5.5 bathrooms, and seamless indoor-outdoor living, it offers an exceptional blend of luxury, functionality, and smart home innovation. Thoughtfully designed with high-end European finishes, it features a chef’s kitchen, a spa-like primary suite, a fully finished lower level with a private
entrance, and a stunning backyard retreat with a heated pool, gazebo, and detached studio—all backing directly onto protected Federal Parkland with private trail access. A gated entry, expansive driveway with EV charging, solar panels, and a backup generator complete this extraordinary home.
A gated driveway provides secure parking for four cars and includes an EV charging station. Inside, the sunlit main level showcases soaring ceilings, wide-plank European flooring, and impeccable craftsmanship. The open-concept design is perfect for both everyday living and grand entertaining, featuring a chef’s kitchen with Thermador appliances, a spacious island with seating, and a butler’s pantry with a wet bar and beverage fridge. The family room and kitchen seamlessly connect to the outdoor living space, where floor-to-ceiling windows and an automated patio screen create a fluid indoor-outdoor experience. A formal dining area and a living room with a sleek fireplace complete the main level.
The second level is home to the luxurious primary suite, where breathtaking views of Federal Parkland create a serene escape. The spa-like en-suite bathroom boasts a soaking tub, steam shower, heated floors, dual vanities, and two generous walk-in closets. Three additional bedrooms, each with an en-suite bath and automated blinds, complete this level. The top floor offers three more bedrooms, a full bathroom, a versatile family room or office, and ample storage space.
The fully finished lower level provides incredible flexibility, featuring a private entrance, a spacious living area, a kitchenette, a full bathroom, and a dedicated dog-washing station—ideal for guests, an au pair, or extended family.
The backyard is a private oasis, backing directly onto protected Federal Parkland for uninterrupted forest views. A full-size heated pool is the centerpiece, surrounded by expansive lounge areas, a charming gazebo, and a covered patio with an automated screen for year-round indoor-outdoor entertaining. A detached studio offers endless possibilities as a home office, gym, or creative space. A private gate leads directly to scenic nature trails, providing easy access to the Palisades’ vibrant shops, acclaimed dining, and recreational amenities, including tennis courts, a skate park, and the neighborhood’s beloved farmer's market.
Designed for modern living, this home is equipped with cutting-edge smart features, including automated window screens, blinds, and tinting, a whole-house water filtration system, solar panels, and a backup generator for seamless energy efficiency.
Perfectly located just minutes from Georgetown, Arlington, and downtown DC, this one-of-a-kind residence offers the ultimate combination of luxury, privacy, and convenience in one of the city’s most coveted neighborhoods.
Home Details
Home Type
- Single Family
Est. Annual Taxes
- $15,075
Year Built
- Built in 2024 | New Construction
Lot Details
- 8,954 Sq Ft Lot
- Property is Fully Fenced
- Privacy Fence
- Wood Fence
- Wooded Lot
- Backs to Trees or Woods
- Back and Front Yard
- Property is in excellent condition
- Property is zoned R-1-B
Home Design
- Brick Exterior Construction
- Concrete Perimeter Foundation
Interior Spaces
- Property has 4 Levels
- Open Floorplan
- Wet Bar
- Built-In Features
- Paneling
- Ceiling height of 9 feet or more
- Ceiling Fan
- Recessed Lighting
- 1 Fireplace
- Awning
- Insulated Windows
- Window Treatments
- Sliding Windows
- Wood Frame Window
- Double Door Entry
- Sliding Doors
- Insulated Doors
- Dining Area
- Wood Flooring
- Views of Woods
Kitchen
- Second Kitchen
- Breakfast Area or Nook
- Butlers Pantry
- Gas Oven or Range
- Built-In Range
- Range Hood
- Built-In Microwave
- Extra Refrigerator or Freezer
- Freezer
- Ice Maker
- Dishwasher
- Stainless Steel Appliances
- Kitchen Island
- Disposal
Bedrooms and Bathrooms
- Walk-In Closet
- Dual Flush Toilets
- Soaking Tub
- Walk-in Shower
Laundry
- Laundry on upper level
- Front Loading Dryer
- Front Loading Washer
Finished Basement
- Heated Basement
- Basement Fills Entire Space Under The House
- Walk-Up Access
- Interior and Exterior Basement Entry
- Basement Windows
Home Security
- Surveillance System
- Exterior Cameras
- Fire and Smoke Detector
Parking
- 3 Parking Spaces
- 3 Driveway Spaces
- Electric Vehicle Home Charger
- Private Parking
- Lighted Parking
- Secure Parking
- Fenced Parking
Pool
- Heated Pool and Spa
- Filtered Pool
- Pool Equipment Shed
Outdoor Features
- Screened Patio
- Terrace
- Exterior Lighting
- Office or Studio
- Shed
- Outdoor Grill
Schools
- Macarthur High School
Utilities
- Air Filtration System
- Zoned Heating and Cooling System
- Vented Exhaust Fan
- 200+ Amp Service
- Power Generator
- Tankless Water Heater
Additional Features
- Multi-Tank Solar Water Heater
- Property is near a park
Community Details
- No Home Owners Association
- Built by SSR Development LLC
- Palisades Subdivision
Listing and Financial Details
- Tax Lot 812
- Assessor Parcel Number 1413//0812
Map
Home Values in the Area
Average Home Value in this Area
Tax History
| Year | Tax Paid | Tax Assessment Tax Assessment Total Assessment is a certain percentage of the fair market value that is determined by local assessors to be the total taxable value of land and additions on the property. | Land | Improvement |
|---|---|---|---|---|
| 2024 | $15,075 | $1,773,550 | $1,108,860 | $664,690 |
| 2023 | $14,607 | $1,718,510 | $1,065,130 | $653,380 |
| 2022 | $13,804 | $1,624,050 | $997,120 | $626,930 |
| 2021 | $13,301 | $1,603,050 | $992,170 | $610,880 |
| 2020 | $12,792 | $1,580,630 | $970,040 | $610,590 |
| 2019 | $12,364 | $1,529,410 | $937,910 | $591,500 |
| 2018 | $12,220 | $1,510,990 | $0 | $0 |
| 2017 | $11,566 | $1,433,120 | $0 | $0 |
| 2016 | $11,014 | $1,367,470 | $0 | $0 |
| 2015 | $10,818 | $1,344,140 | $0 | $0 |
| 2014 | $10,356 | $1,288,500 | $0 | $0 |
Property History
| Date | Event | Price | Change | Sq Ft Price |
|---|---|---|---|---|
| 04/22/2025 04/22/25 | For Sale | $3,679,000 | -7.7% | $580 / Sq Ft |
| 04/03/2025 04/03/25 | Price Changed | $3,987,000 | -5.0% | $629 / Sq Ft |
| 03/14/2025 03/14/25 | For Sale | $4,198,000 | +133.2% | $662 / Sq Ft |
| 03/17/2021 03/17/21 | For Sale | $1,799,900 | +9.8% | $506 / Sq Ft |
| 03/05/2021 03/05/21 | Sold | $1,640,000 | -- | $461 / Sq Ft |
| 11/06/2020 11/06/20 | Pending | -- | -- | -- |
Deed History
| Date | Type | Sale Price | Title Company |
|---|---|---|---|
| Deed | $1,773,550 | None Listed On Document | |
| Warranty Deed | $1,420,000 | -- |
Mortgage History
| Date | Status | Loan Amount | Loan Type |
|---|---|---|---|
| Open | $446,695 | Construction | |
| Open | $3,040,000 | New Conventional | |
| Previous Owner | $2,900,000 | Construction | |
| Previous Owner | $106,000 | New Conventional | |
| Previous Owner | $108,200 | New Conventional | |
| Previous Owner | $110,000 | New Conventional | |
| Previous Owner | $920,000 | New Conventional | |
| Previous Owner | $127,500 | New Conventional |
Similar Homes in Washington, DC
Source: Bright MLS
MLS Number: DCDC2189936
APN: 1413-0812
- 5112 Macarthur Blvd NW Unit 2
- 5112 Macarthur Blvd NW Unit 209
- 5112 Macarthur Blvd NW Unit 106
- 5135 Macarthur Blvd NW
- 2318 Nebraska Ave NW
- 4947 Eskridge Terrace NW
- 5313 Sherier Place NW
- 5361 Sherier Place NW
- 2866 Arizona Terrace NW
- 2754 Chain Bridge Rd NW
- 2409 49th St NW
- 5022 Cathedral Ave NW
- 2913 University Terrace NW
- 4894 Macarthur Blvd NW
- 5431 Potomac Ave NW
- 4813 Kemble Place NW
- 2824 Chain Bridge Rd NW
- 2250 48th St NW
- 5127 Cathedral Ave NW
- 2213 King Place NW
