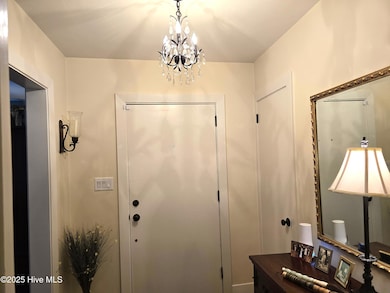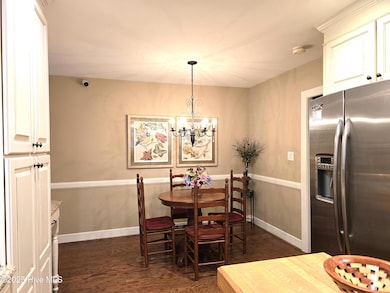
509 W Nash St Elm City, NC 27822
Estimated payment $2,184/month
Highlights
- Wood Flooring
- Corner Lot
- Covered patio or porch
- 2 Fireplaces
- No HOA
- Formal Dining Room
About This Home
Bricked, Renovated Ranch with over 2,000 square feet, 300 square foot heated & cooled sunroom, Architectural Shingles, Double Pane windows, original built-ins, totally remodeled master bathroom and refinished oak hardwood flooring, extended patio shelter carport that holds 4 vehicles, newly paved circular driveway, fully fenced yard, 10x12 storage room, lawnmower/golf cart shelter, corner lot on over a half acre! Fully renovated kitchen, New Attic Installation, New Drywall in Living Room, and New crawl space Installation
Home Details
Home Type
- Single Family
Est. Annual Taxes
- $2,766
Year Built
- Built in 1958
Lot Details
- 0.63 Acre Lot
- Lot Dimensions are 183x150.5
- Property is Fully Fenced
- Corner Lot
- Property is zoned R15
Home Design
- Brick Exterior Construction
- Architectural Shingle Roof
- Stick Built Home
Interior Spaces
- 2,417 Sq Ft Home
- 1-Story Property
- 2 Fireplaces
- Formal Dining Room
- Crawl Space
- Fire and Smoke Detector
- Laundry Room
Kitchen
- Stove
- Built-In Microwave
- Dishwasher
Flooring
- Wood
- Concrete
Bedrooms and Bathrooms
- 3 Bedrooms
- Walk-In Closet
- Walk-in Shower
Parking
- 4 Attached Carport Spaces
- Circular Driveway
- Paved Parking
- Additional Parking
Accessible Home Design
- Accessible Approach with Ramp
Outdoor Features
- Covered patio or porch
- Outdoor Storage
Schools
- Elm City Elementary And Middle School
- Fike High School
Utilities
- Forced Air Heating and Cooling System
- Electric Water Heater
- Fuel Tank
Community Details
- No Home Owners Association
Listing and Financial Details
- Assessor Parcel Number 3735-51-9826.000
Map
Home Values in the Area
Average Home Value in this Area
Tax History
| Year | Tax Paid | Tax Assessment Tax Assessment Total Assessment is a certain percentage of the fair market value that is determined by local assessors to be the total taxable value of land and additions on the property. | Land | Improvement |
|---|---|---|---|---|
| 2024 | $2,766 | $229,519 | $47,250 | $182,269 |
| 2023 | $2,236 | $149,050 | $27,000 | $122,050 |
| 2022 | $2,131 | $149,050 | $27,000 | $122,050 |
| 2021 | $2,131 | $149,050 | $27,000 | $122,050 |
| 2020 | $2,117 | $149,050 | $27,000 | $122,050 |
| 2019 | $2,102 | $149,050 | $27,000 | $122,050 |
| 2018 | $0 | $149,050 | $27,000 | $122,050 |
| 2017 | $2,027 | $149,050 | $27,000 | $122,050 |
| 2016 | $2,068 | $149,050 | $27,000 | $122,050 |
| 2014 | $1,747 | $128,466 | $25,000 | $103,466 |
Property History
| Date | Event | Price | Change | Sq Ft Price |
|---|---|---|---|---|
| 02/01/2025 02/01/25 | Price Changed | $350,000 | -6.7% | $145 / Sq Ft |
| 01/20/2025 01/20/25 | For Sale | $375,000 | -- | $155 / Sq Ft |
Deed History
| Date | Type | Sale Price | Title Company |
|---|---|---|---|
| Quit Claim Deed | -- | None Available |
Mortgage History
| Date | Status | Loan Amount | Loan Type |
|---|---|---|---|
| Open | $490,000 | Commercial | |
| Closed | $125,000 | Credit Line Revolving | |
| Closed | $46,000 | New Conventional |
Similar Homes in Elm City, NC
Source: Hive MLS
MLS Number: 100484079
APN: 3735-51-9826.000
- 301 Cobb Dr
- 405 N Lynnhaven Dr
- 304 E North St
- 306 N Parker St
- 4118 Bertines Ct
- 4205 Bertines Ct
- 304 N Railroad St
- 107 Church St E
- 306 S Pender St
- 900 N Parker St
- Lot D U S 301
- Lot C U S 301
- Lot B U S 301
- 4556 W Langley Rd
- 104 Cedar Ridge Trail
- Lot A Us 301 N
- 0 Stagecoach Rd
- 6356 Stagecoach Rd
- 6248 Cobblestone Rd
- 4206 Upchurch Rd






