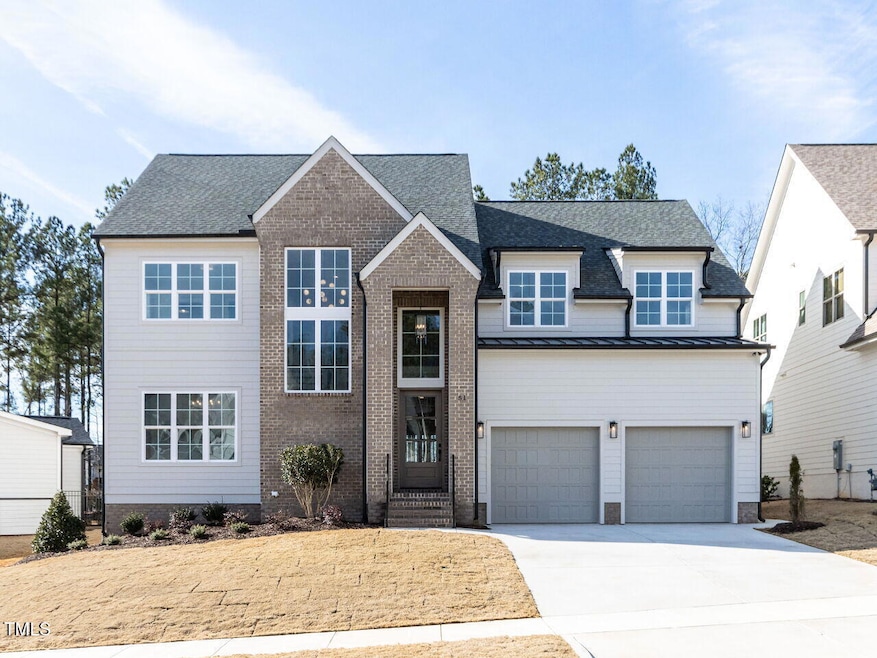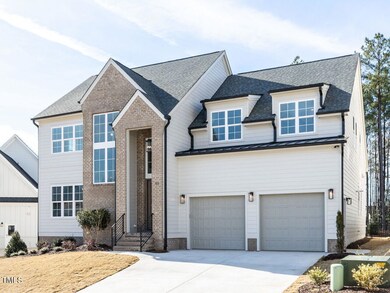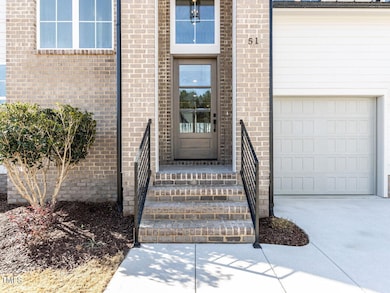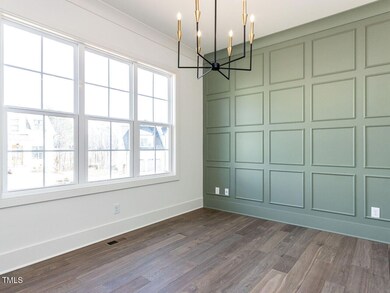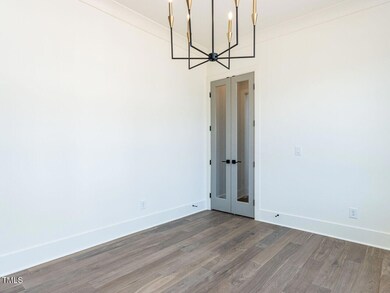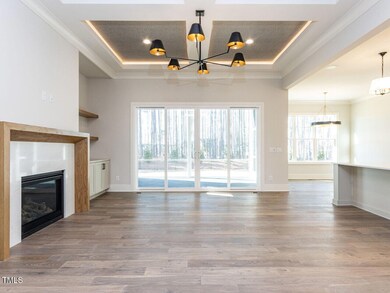
51 Autumn Gate St Pittsboro, NC 27312
Highlights
- Under Construction
- View of Trees or Woods
- Home Energy Rating Service (HERS) Rated Property
- Perry W. Harrison Elementary School Rated A
- Open Floorplan
- Vaulted Ceiling
About This Home
As of April 2025Builder Currently Offering $25K to Use as You Choose on Acceptable Offers with Close Date of April 15th or Sooner!! Closing Costs/Upgrades/Appliances...!! Limited Time Incentive!! Stately Brick Accented Home w/Beautiful Window Accented Lighted Staircase Flooding the Home with Natural Lighting Not Just There But Throughout!! Dramatic 2 Story Foyer w/2nd Floor Overlook!! Primary w/Sep Tub & Shower w/Large Closet w/Direct Laundry Rm Access on 1st!! Private Study w/French Doors!! Gourmet Kitchen w/Speakers & Scullery w/Sink & Cabinets to Ceiling!!!! Gas Range & 2nd Wall Oven for Double Oven Effect!! Refrigerator!! Dining Rm Overlooking Covered Back Porch w/2 Panel Slider Access to Screen Porch!! 18 x19 11' Coffered Light Accented Ceiling Family Rm w/FP & Built ins w/4 Panel Slider!! Trexx Flooring, Speakers & TV Ready Screen Porch!! 2nd Flr Features 3 Nice Size Bedrooms ALL w/Full Bath Access!! Huge Bonus & ALOT of Attic Space!!! Sealed Garage Floor w/ Insulated Garage Doors!! Fenced Level Back Yard Too!! Whuff Whuff!! Gas Heat, Logs, Range, & Tankless Water Heater!! Trails, Shopping, Events Lawns, Parks, & YMCA & Jordan Lake just Minutes Away!! Eco Select Certified!!
Home Details
Home Type
- Single Family
Est. Annual Taxes
- $1,214
Year Built
- Built in 2024 | Under Construction
Lot Details
- 8,668 Sq Ft Lot
- Northeast Facing Home
- Landscaped
- Level Lot
- Back and Front Yard
HOA Fees
- $37 Monthly HOA Fees
Parking
- 2 Car Attached Garage
- Front Facing Garage
- Garage Door Opener
- Private Driveway
Property Views
- Woods
- Neighborhood
Home Design
- Transitional Architecture
- Brick Veneer
- Brick Foundation
- Pillar, Post or Pier Foundation
- Block Foundation
- Frame Construction
- Blown-In Insulation
- Batts Insulation
- Architectural Shingle Roof
- Asphalt Roof
- Metal Roof
- Lap Siding
- Cement Siding
- HardiePlank Type
- Asphalt
Interior Spaces
- 3,537 Sq Ft Home
- 2-Story Property
- Open Floorplan
- Wired For Sound
- Wired For Data
- Built-In Features
- Bookcases
- Crown Molding
- Smooth Ceilings
- Vaulted Ceiling
- Ceiling Fan
- Recessed Lighting
- Gas Log Fireplace
- Double Pane Windows
- Insulated Windows
- French Doors
- Sliding Doors
- Entrance Foyer
- Family Room with Fireplace
- Combination Kitchen and Dining Room
- Home Office
- Bonus Room
- Storage
- Fire and Smoke Detector
Kitchen
- Eat-In Kitchen
- Breakfast Bar
- Gas Range
- Range Hood
- Microwave
- Plumbed For Ice Maker
- Dishwasher
- Kitchen Island
- Granite Countertops
- Quartz Countertops
- Disposal
Flooring
- Wood
- Carpet
Bedrooms and Bathrooms
- 4 Bedrooms
- Primary Bedroom on Main
- Walk-In Closet
- Private Water Closet
- Separate Shower in Primary Bathroom
- Soaking Tub
- Bathtub with Shower
- Walk-in Shower
Laundry
- Laundry Room
- Laundry on main level
Attic
- Attic Floors
- Unfinished Attic
Schools
- Perry Harrison Elementary School
- Horton Middle School
- Northwood High School
Utilities
- Forced Air Zoned Heating and Cooling System
- Heating System Uses Natural Gas
- Natural Gas Connected
- Tankless Water Heater
- Septic System
- High Speed Internet
- Phone Available
- Cable TV Available
Additional Features
- Home Energy Rating Service (HERS) Rated Property
- Covered patio or porch
Listing and Financial Details
- Home warranty included in the sale of the property
- Assessor Parcel Number 0095369
Community Details
Overview
- Association fees include insurance, ground maintenance, storm water maintenance
- Omega Association Management, Inc Association, Phone Number (919) 461-0102
- Built by Upton & Co. Inc.
- Chatham Park Subdivision
- Maintained Community
Recreation
- Community Playground
- Community Pool
- Park
- Jogging Path
- Trails
Map
Home Values in the Area
Average Home Value in this Area
Property History
| Date | Event | Price | Change | Sq Ft Price |
|---|---|---|---|---|
| 04/21/2025 04/21/25 | Sold | $1,034,700 | 0.0% | $293 / Sq Ft |
| 03/13/2025 03/13/25 | Pending | -- | -- | -- |
| 08/13/2024 08/13/24 | For Sale | $1,034,700 | -- | $293 / Sq Ft |
Tax History
| Year | Tax Paid | Tax Assessment Tax Assessment Total Assessment is a certain percentage of the fair market value that is determined by local assessors to be the total taxable value of land and additions on the property. | Land | Improvement |
|---|---|---|---|---|
| 2024 | $1,257 | $107,910 | $107,910 | $0 |
| 2023 | $1,257 | $107,910 | $107,910 | $0 |
| 2022 | $0 | $0 | $0 | $0 |
Mortgage History
| Date | Status | Loan Amount | Loan Type |
|---|---|---|---|
| Closed | $750,000 | Construction |
Similar Homes in Pittsboro, NC
Source: Doorify MLS
MLS Number: 10046543
APN: 0095369
- 515 Wendover Pkwy
- 705 Vine Pkwy
- 47 Rosedale Way
- 239 Circle City Way
- 257 Circle City Way
- 247 Circle City Way
- 662 Vine Pkwy
- 33 Highpointe Dr
- 193 Millennium Dr
- 555 Vine Pkwy
- 231 Circle City Way
- 547 Vine Pkwy
- 36 Whitehall Dr
- 140 Norwell Ln
- 249 Wendover Pkwy
- 175 Norwell Ln
- 1067-1099 Fire Tower Rd
- 36 Plenty Ct
- 134 Beacon Dr
- 134 Beacon Dr
