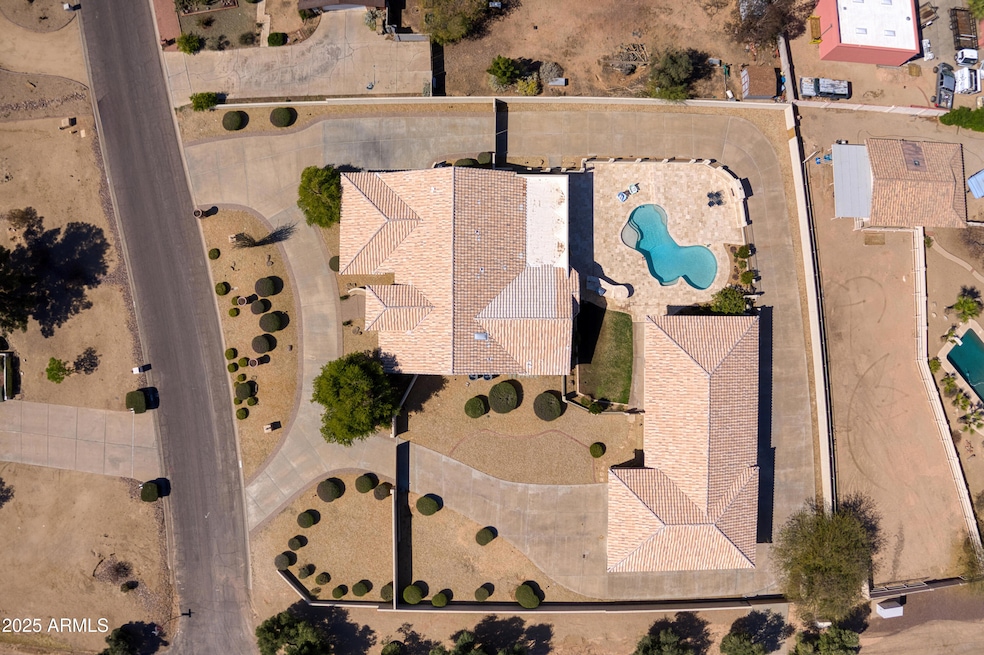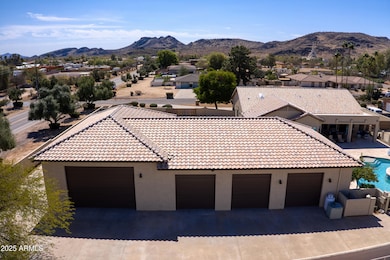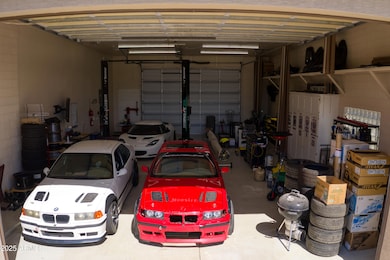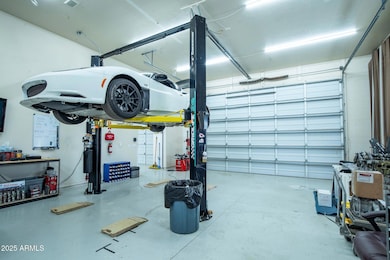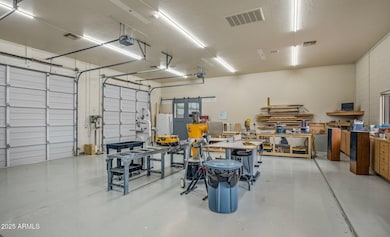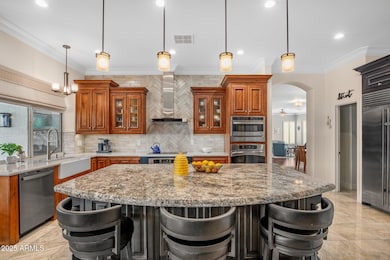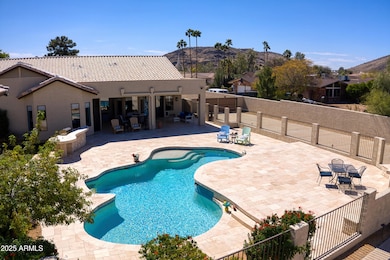
5102 W Soft Wind Dr Glendale, AZ 85310
Stetson Valley NeighborhoodHighlights
- Play Pool
- RV Garage
- 0.82 Acre Lot
- Las Brisas Elementary School Rated A
- Gated Parking
- Mountain View
About This Home
As of April 2025Let's start with the amazing 9+ detached garage including RV garage plus attached 3 car!! perfect for car collectors, workshop or basketball court, golf simulator...RV garage has access from both ends, full bath in the garage as well. home is updated, well maintained sitting on .82 acre lot w/ mountain views, sparking pool, 3 RV gates(2 remote controlled), concrete driveway around entire property for easy garage access. Open floorplan, kitchen includes island/breakfast bar, granite, SS appliances, backsplash. Primary suite is a tranquil retreat w/ a spa like bath, including tiled shower, spacious double vanity, separate tub and walk in closet. Natural light streams through the large windows through-out this home. Roof new 2021. HVAC 2016
Home Details
Home Type
- Single Family
Est. Annual Taxes
- $4,407
Year Built
- Built in 1996
Lot Details
- 0.82 Acre Lot
- Desert faces the front and back of the property
- Wrought Iron Fence
- Block Wall Fence
- Corner Lot
- Front and Back Yard Sprinklers
- Sprinklers on Timer
- Grass Covered Lot
Parking
- 12 Car Detached Garage
- 20 Open Parking Spaces
- Garage ceiling height seven feet or more
- Heated Garage
- Side or Rear Entrance to Parking
- Tandem Parking
- Gated Parking
- RV Garage
Home Design
- Roof Updated in 2021
- Wood Frame Construction
- Tile Roof
- Stone Exterior Construction
- Stucco
Interior Spaces
- 2,734 Sq Ft Home
- 1-Story Property
- Wet Bar
- Ceiling height of 9 feet or more
- Family Room with Fireplace
- 2 Fireplaces
- Mountain Views
Kitchen
- Eat-In Kitchen
- Breakfast Bar
- Built-In Microwave
- Kitchen Island
- Granite Countertops
Flooring
- Wood
- Carpet
- Tile
Bedrooms and Bathrooms
- 4 Bedrooms
- Bathroom Updated in 2021
- Primary Bathroom is a Full Bathroom
- 3.5 Bathrooms
- Dual Vanity Sinks in Primary Bathroom
Accessible Home Design
- No Interior Steps
Outdoor Features
- Play Pool
- Outdoor Fireplace
- Built-In Barbecue
Schools
- Las Brisas Elementary School
- Hillcrest Middle School
- Sandra Day O'connor High School
Utilities
- Cooling Available
- Heating Available
- Propane
- Water Softener
- Septic Tank
Community Details
- No Home Owners Association
- Association fees include no fees
- Built by custom
- Saddleback Estates 1 Subdivision
Listing and Financial Details
- Tax Lot 9
- Assessor Parcel Number 201-11-089
Map
Home Values in the Area
Average Home Value in this Area
Property History
| Date | Event | Price | Change | Sq Ft Price |
|---|---|---|---|---|
| 04/25/2025 04/25/25 | Sold | $1,250,000 | -3.5% | $457 / Sq Ft |
| 03/31/2025 03/31/25 | Pending | -- | -- | -- |
| 03/12/2025 03/12/25 | For Sale | $1,295,000 | +28.6% | $474 / Sq Ft |
| 02/04/2021 02/04/21 | Sold | $1,007,000 | -12.4% | $348 / Sq Ft |
| 12/30/2020 12/30/20 | Pending | -- | -- | -- |
| 11/14/2020 11/14/20 | For Sale | $1,149,700 | +79.6% | $397 / Sq Ft |
| 11/08/2012 11/08/12 | Sold | $640,000 | -5.9% | $221 / Sq Ft |
| 10/02/2012 10/02/12 | Pending | -- | -- | -- |
| 08/27/2012 08/27/12 | For Sale | $680,000 | -- | $234 / Sq Ft |
Tax History
| Year | Tax Paid | Tax Assessment Tax Assessment Total Assessment is a certain percentage of the fair market value that is determined by local assessors to be the total taxable value of land and additions on the property. | Land | Improvement |
|---|---|---|---|---|
| 2025 | $4,407 | $53,693 | -- | -- |
| 2024 | $4,750 | $51,136 | -- | -- |
| 2023 | $4,750 | $83,970 | $16,790 | $67,180 |
| 2022 | $4,570 | $66,220 | $13,240 | $52,980 |
| 2021 | $4,707 | $58,970 | $11,790 | $47,180 |
| 2020 | $5,215 | $49,710 | $9,940 | $39,770 |
| 2019 | $5,064 | $49,450 | $9,890 | $39,560 |
| 2018 | $4,905 | $44,350 | $8,870 | $35,480 |
| 2017 | $4,746 | $42,810 | $8,560 | $34,250 |
| 2016 | $4,503 | $41,470 | $8,290 | $33,180 |
| 2015 | $4,035 | $42,260 | $8,450 | $33,810 |
Mortgage History
| Date | Status | Loan Amount | Loan Type |
|---|---|---|---|
| Open | $400,000 | New Conventional | |
| Previous Owner | $300,000 | New Conventional | |
| Previous Owner | $455,000 | Seller Take Back |
Deed History
| Date | Type | Sale Price | Title Company |
|---|---|---|---|
| Warranty Deed | $1,007,000 | First American Title Ins Co | |
| Cash Sale Deed | $640,000 | American Title Service Agenc | |
| Interfamily Deed Transfer | -- | None Available | |
| Warranty Deed | $535,000 | Capital Title Agency | |
| Interfamily Deed Transfer | -- | -- | |
| Cash Sale Deed | $70,000 | Security Title Agency | |
| Warranty Deed | $60,000 | Security Title Agency |
Similar Homes in the area
Source: Arizona Regional Multiple Listing Service (ARMLS)
MLS Number: 6835809
APN: 201-11-089
- 5213 W Soft Wind Dr
- 6425 W Soft Wind Dr Unit 7
- 5003 W Electra Ln
- 4832 W Saguaro Park Ln
- 23614 N 47th Ave
- 24617 N 49th Ave
- 23601 N 55th Dr
- 4637 W Misty Willow Ln
- 4530 W Misty Willow Ln
- 5110 W Sweet Iron Pass
- 24005 N 45th Dr
- 4913 W Hackamore Dr
- 4803 W Buckskin Trail
- 5116 W Trotter Trail
- 5748 W Soft Wind Dr
- 4937 W Desert Hollow Dr
- 23827 N 44th Ln
- 4614 W Fallen Leaf Ln
- 4344 W Soft Wind Dr
- 5557 W Buckskin Trail
