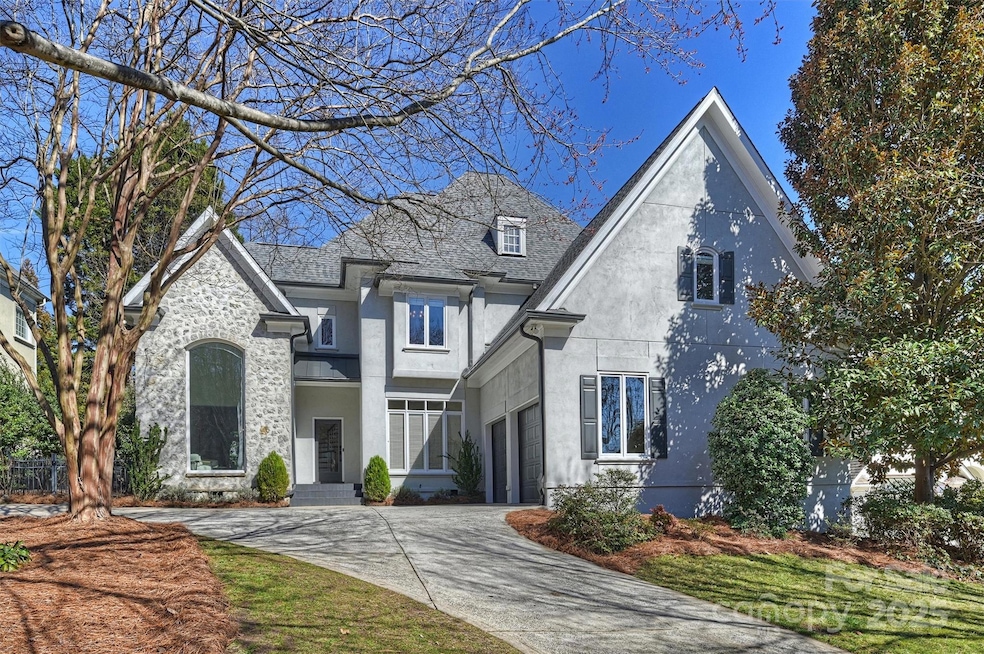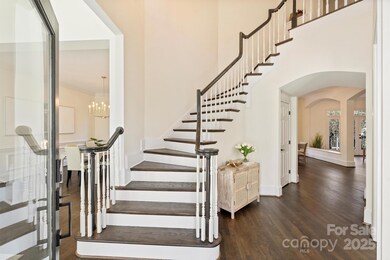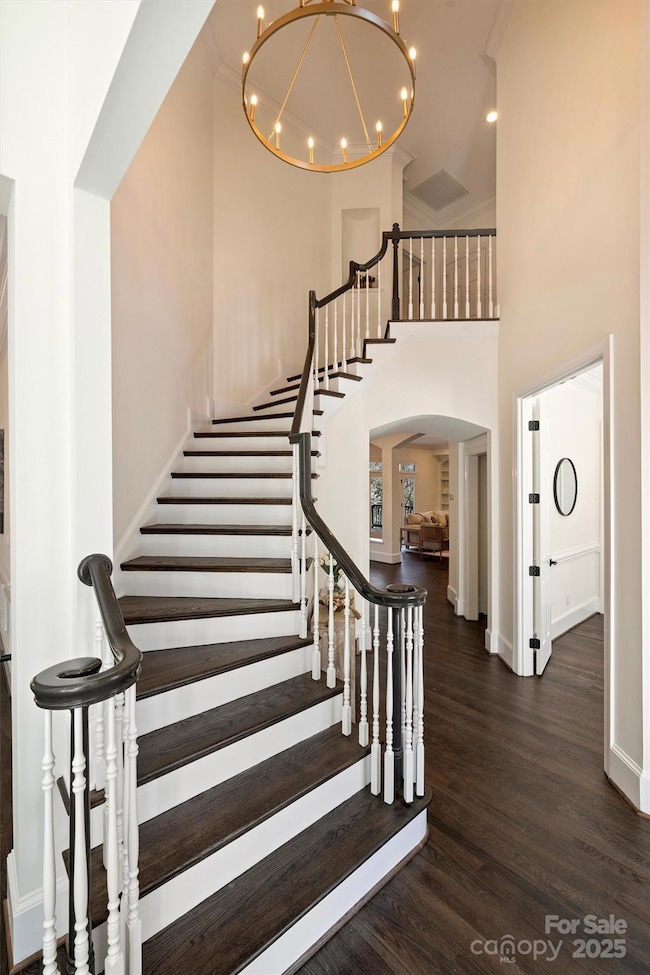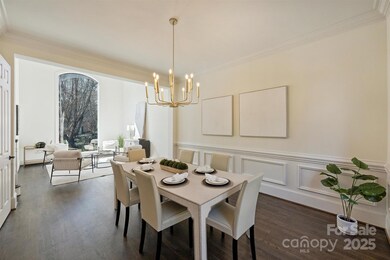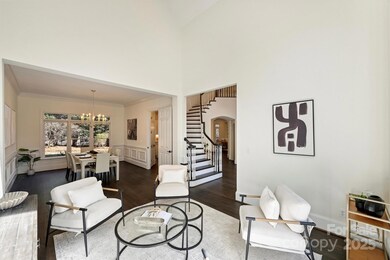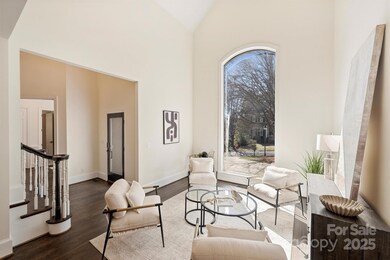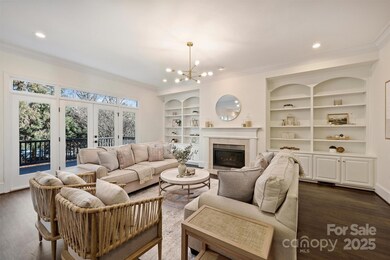
5225 Lila Wood Cir Charlotte, NC 28209
Barclay Downs NeighborhoodHighlights
- Open Floorplan
- Deck
- Transitional Architecture
- Selwyn Elementary Rated A-
- Private Lot
- Wood Flooring
About This Home
As of April 2025Tucked away on cul-de-sac street in Myers Park, this beautifully renovated home blends modern updates with classic charm. The kitchen features new countertops, backsplash, and updated fixtures, opening to a spacious great room with built-in cabinetry. The secondary baths have been completely renovated with new tubs, designer tile, vanities, and high-end fixtures. Refinished hardwoods through the main level, and new flooring upstairs. The primary suite boasts a spacious 12x11 walk-in closet, 2 additional closets, and a large luxury ensuite. A main-level bedroom with a full bath is perfect for guests or a home office. Filled with natural light, this home also offers a bonus room. Fresh interior and exterior paint (2025), and permanent attic stairs lead to an unfinished space. Outside, enjoy a private backyard with mature landscaping and a deck, perfect for relaxing or entertaining. Easy access to Greenway, shops & restaurants.
Last Agent to Sell the Property
COMPASS Brokerage Email: scott.pridemore@compass.com License #205375

Home Details
Home Type
- Single Family
Est. Annual Taxes
- $8,361
Year Built
- Built in 1999
Lot Details
- Fenced
- Private Lot
- Property is zoned N1-A
HOA Fees
- $63 Monthly HOA Fees
Parking
- 2 Car Attached Garage
- Driveway
- 2 Open Parking Spaces
Home Design
- Transitional Architecture
- Stone Siding
- Stucco
Interior Spaces
- 2-Story Property
- Open Floorplan
- Wet Bar
- Built-In Features
- Great Room with Fireplace
- Crawl Space
- Permanent Attic Stairs
- Laundry Room
Kitchen
- Built-In Oven
- Gas Cooktop
- Down Draft Cooktop
- Dishwasher
- Kitchen Island
- Disposal
Flooring
- Wood
- Laminate
- Tile
Bedrooms and Bathrooms
- Walk-In Closet
Outdoor Features
- Deck
Schools
- Selwyn Elementary School
- Alexander Graham Middle School
- Myers Park High School
Utilities
- Forced Air Heating and Cooling System
- Heating System Uses Natural Gas
- Cable TV Available
Community Details
- Myers Park Subdivision
- Mandatory home owners association
Listing and Financial Details
- Assessor Parcel Number 175-113-35
Map
Home Values in the Area
Average Home Value in this Area
Property History
| Date | Event | Price | Change | Sq Ft Price |
|---|---|---|---|---|
| 04/03/2025 04/03/25 | Sold | $1,645,000 | -3.2% | $441 / Sq Ft |
| 02/28/2025 02/28/25 | Price Changed | $1,699,000 | -5.3% | $455 / Sq Ft |
| 02/17/2025 02/17/25 | For Sale | $1,795,000 | +51.5% | $481 / Sq Ft |
| 12/16/2024 12/16/24 | Sold | $1,185,000 | -1.3% | $318 / Sq Ft |
| 10/18/2024 10/18/24 | Pending | -- | -- | -- |
| 10/18/2024 10/18/24 | For Sale | $1,200,000 | +19.4% | $322 / Sq Ft |
| 04/19/2021 04/19/21 | Sold | $1,005,000 | -8.6% | $269 / Sq Ft |
| 03/08/2021 03/08/21 | Pending | -- | -- | -- |
| 03/02/2021 03/02/21 | Price Changed | $1,100,000 | -8.3% | $295 / Sq Ft |
| 02/26/2021 02/26/21 | For Sale | $1,200,000 | -- | $322 / Sq Ft |
Tax History
| Year | Tax Paid | Tax Assessment Tax Assessment Total Assessment is a certain percentage of the fair market value that is determined by local assessors to be the total taxable value of land and additions on the property. | Land | Improvement |
|---|---|---|---|---|
| 2023 | $8,361 | $1,083,900 | $460,000 | $623,900 |
| 2022 | $9,674 | $989,500 | $500,500 | $489,000 |
| 2021 | $9,663 | $989,500 | $500,500 | $489,000 |
| 2020 | $9,656 | $989,500 | $500,500 | $489,000 |
| 2019 | $9,640 | $989,500 | $500,500 | $489,000 |
| 2018 | $9,204 | $696,000 | $371,300 | $324,700 |
| 2017 | $9,072 | $696,000 | $371,300 | $324,700 |
| 2016 | $9,063 | $696,000 | $371,300 | $324,700 |
| 2015 | $9,051 | $696,000 | $371,300 | $324,700 |
| 2014 | $9,181 | $710,000 | $371,300 | $338,700 |
Mortgage History
| Date | Status | Loan Amount | Loan Type |
|---|---|---|---|
| Previous Owner | $1,185,000 | New Conventional | |
| Previous Owner | $548,250 | New Conventional | |
| Previous Owner | $300,000 | Credit Line Revolving | |
| Previous Owner | $200,000 | Credit Line Revolving | |
| Previous Owner | $275,000 | New Conventional | |
| Previous Owner | $213,600 | Credit Line Revolving | |
| Previous Owner | $186,000 | Unknown | |
| Previous Owner | $200,000 | Purchase Money Mortgage | |
| Previous Owner | $100,295 | Construction |
Deed History
| Date | Type | Sale Price | Title Company |
|---|---|---|---|
| Warranty Deed | $1,645,000 | None Listed On Document | |
| Warranty Deed | $1,185,000 | None Listed On Document | |
| Warranty Deed | $1,185,000 | None Listed On Document | |
| Warranty Deed | $1,005,000 | Investors Title Insurance Co | |
| Warranty Deed | $506,500 | -- |
Similar Homes in Charlotte, NC
Source: Canopy MLS (Canopy Realtor® Association)
MLS Number: 4223563
APN: 175-113-35
- 3521 Selwyn Ave
- 3453 Selwyn Ave
- 3416 Windsor Dr
- 4743 Hedgemore Dr Unit E
- 4921 Park Rd Unit C
- 3233 Sunnymede Ln
- 4754 Hedgemore Dr Unit O
- 4754 Hedgemore Dr Unit S
- 4754 Hedgemore Dr Unit T
- 4923 Park Rd Unit D
- 4609 Hedgemore Dr Unit I
- 5447 Topping Place Unit 103
- 4607 Hedgemore Dr Unit H
- 4607 Hedgemore Dr Unit D
- 4605 Hedgemore Dr Unit I
- 241 Wakefield Dr Unit C
- 4918 Buckingham Dr
- 3718 Barclay Downs Dr
- 315 Wakefield Dr
- 216 Wakefield Dr Unit B
