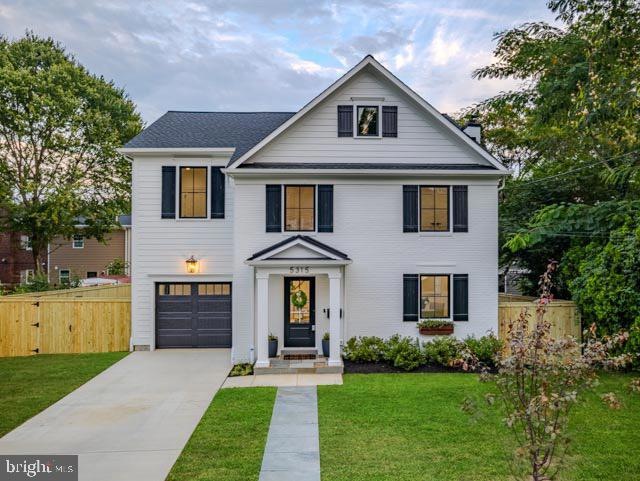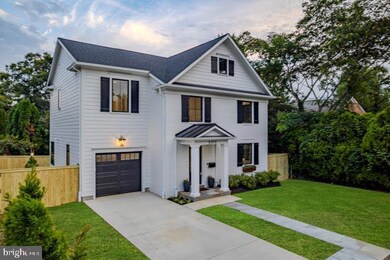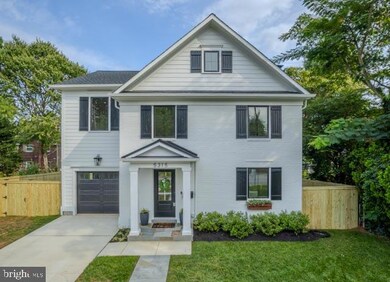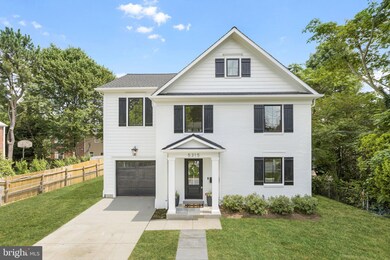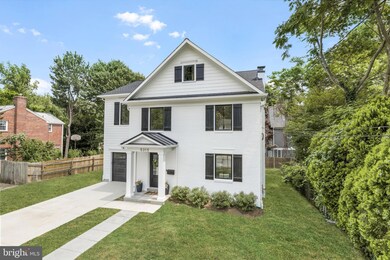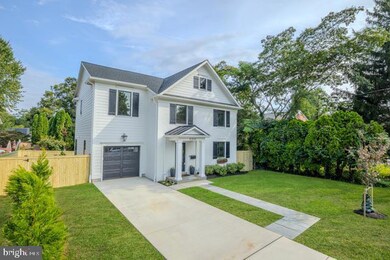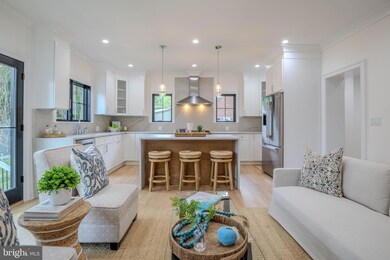
5315 Ventnor Rd Bethesda, MD 20816
Westwood NeighborhoodHighlights
- Remodeled in 2024
- Colonial Architecture
- Recreation Room
- Westbrook Elementary School Rated A
- Deck
- 1-minute walk to Willard Avenue Neighborhood Park
About This Home
As of September 2024Embrace a car-free lifestyle at the MD/DC Line, with highly walkable and bikeable surroundings, complemented by close proximity to The Capital Crescent Trail and Friendship Heights Metro station.
Experience the epitome of modern living at 5315 Ventnor Road, where timeless elegance meets contemporary comfort in an enviable Bethesda locale. A stunning collaboration between SDR Properties and architect Claude Lapp, this meticulously re-imagined, classic 1940s Bethesda home has been transformed into a contemporary haven designed to meet the demands of today's lifestyle with over 3000 sf of livable space.
The inviting front facade showcases a blend of James Hardie siding, painted brick, and sleek black windows, exuding a chic and modern aesthetic while preserving the property's original charm. Step inside to discover an open floor plan that seamlessly integrates formal living and dining rooms, a pristine white kitchen with island seating, quartzite counters and stainless Bosch appliances, a cozy family room with a fireplace, powder room, and a dreamy mudroom with built-in bench seating. Elegant finishes abound, including solid White Oak floors with a natural finish, custom millwork, onyx stone detailing, ample recessed lighting and curated light fixtures, all complemented by neutral paint and natural light. Upstairs, four bedrooms and three full baths provide ample space for everyone. The primary suite is a luxurious retreat, boasting a stunning en suite bath with marble tile, frameless shower doors, dual sinks, and opulent onyx countertops. The spacious walk-in closet offers abundant storage and organization, while a bedroom-level laundry room adds convenience to daily living. The lower level is thoughtfully finished with luxury vinyl plank flooring and encompasses an additional bedroom and full bath. A generous recreation room sets the stage for movie nights, while an extra area offers versatility as an office, exercise space, or hobby room. Beyond aesthetics, this home features essential updates including all-new electrical wiring, plumbing and HVAC, along with a new water line to the property.
This property includes a hardwired Eero WiFi 6 system to provide fast, reliable WiFi to the entire house . Energy efficiency is a priority, evident through generous insulation, Pella energy-efficient windows and door, an air seal package, insulated garage, new ductwork and a two-zone heating and air conditioning system, each equipped with programmable thermostats. Conveniently located, this property offers easy access to public transportation, major commuter routes, and an array of shopping and dining options.
Home Details
Home Type
- Single Family
Est. Annual Taxes
- $8,147
Year Built | Renovated
- 1940 | 2024
Lot Details
- 5,100 Sq Ft Lot
- Level Lot
- Property is in excellent condition
- Property is zoned R60
Parking
- 1 Car Attached Garage
- Front Facing Garage
- Garage Door Opener
- Driveway
- On-Street Parking
Home Design
- Colonial Architecture
- Transitional Architecture
- Brick Exterior Construction
- Architectural Shingle Roof
Interior Spaces
- Property has 3 Levels
- Traditional Floor Plan
- Crown Molding
- Recessed Lighting
- Double Hung Windows
- Casement Windows
- Mud Room
- Family Room Off Kitchen
- Living Room
- Formal Dining Room
- Recreation Room
- Hobby Room
- Utility Room
- Fire and Smoke Detector
- Attic
- Partially Finished Basement
Kitchen
- Kitchen Island
- Upgraded Countertops
Flooring
- Wood
- Ceramic Tile
Bedrooms and Bathrooms
- En-Suite Primary Bedroom
Laundry
- Laundry Room
- Laundry on upper level
Schools
- Westbrook Elementary School
- Westland Middle School
- Bethesda-Chevy Chase High School
Utilities
- Central Air
- Heat Pump System
- Natural Gas Water Heater
Additional Features
- Deck
- Suburban Location
Community Details
- No Home Owners Association
- Greenacres Subdivision, Home Sweet Home Floorplan
Listing and Financial Details
- Tax Lot 2
- Assessor Parcel Number 160700562650
Map
Home Values in the Area
Average Home Value in this Area
Property History
| Date | Event | Price | Change | Sq Ft Price |
|---|---|---|---|---|
| 09/24/2024 09/24/24 | Sold | $1,635,000 | -3.8% | $483 / Sq Ft |
| 08/02/2024 08/02/24 | For Sale | $1,699,000 | 0.0% | $502 / Sq Ft |
| 08/02/2024 08/02/24 | Off Market | $1,699,000 | -- | -- |
| 06/06/2024 06/06/24 | Price Changed | $1,699,000 | 0.0% | $502 / Sq Ft |
| 06/06/2024 06/06/24 | For Sale | $1,699,000 | -1.5% | $502 / Sq Ft |
| 02/25/2024 02/25/24 | Off Market | $1,725,000 | -- | -- |
| 02/17/2023 02/17/23 | Sold | $739,000 | +1.9% | $651 / Sq Ft |
| 02/04/2023 02/04/23 | Pending | -- | -- | -- |
| 02/03/2023 02/03/23 | For Sale | $725,000 | -- | $639 / Sq Ft |
Tax History
| Year | Tax Paid | Tax Assessment Tax Assessment Total Assessment is a certain percentage of the fair market value that is determined by local assessors to be the total taxable value of land and additions on the property. | Land | Improvement |
|---|---|---|---|---|
| 2024 | $9,298 | $752,100 | $0 | $0 |
| 2023 | $8,905 | $719,200 | $0 | $0 |
| 2022 | $5,532 | $686,300 | $539,100 | $147,200 |
| 2021 | $7,112 | $661,067 | $0 | $0 |
| 2020 | $8,948 | $635,833 | $0 | $0 |
| 2019 | $6,492 | $610,600 | $490,100 | $120,500 |
| 2018 | $6,863 | $608,100 | $0 | $0 |
| 2017 | $6,528 | $605,600 | $0 | $0 |
| 2016 | $4,989 | $603,100 | $0 | $0 |
| 2015 | $4,989 | $590,000 | $0 | $0 |
| 2014 | $4,989 | $576,900 | $0 | $0 |
Mortgage History
| Date | Status | Loan Amount | Loan Type |
|---|---|---|---|
| Open | $1,308,000 | New Conventional | |
| Previous Owner | $539,000 | New Conventional | |
| Previous Owner | $739,000 | Balloon | |
| Previous Owner | $168,455 | New Conventional | |
| Previous Owner | $174,000 | Stand Alone Refi Refinance Of Original Loan | |
| Previous Owner | $45,000 | Future Advance Clause Open End Mortgage |
Deed History
| Date | Type | Sale Price | Title Company |
|---|---|---|---|
| Deed | $1,635,000 | Commonwealth Land Title | |
| Deed | $739,000 | -- | |
| Deed | -- | -- | |
| Deed | $218,000 | -- |
Similar Homes in the area
Source: Bright MLS
MLS Number: MDMC2119424
APN: 07-00562650
- 5020 River Rd
- 4902 Greenway Dr
- 5305 Saratoga Ave
- 5101 River Rd
- 5101 River Rd
- 5101 River Rd
- 5101 River Rd
- 5011 Newport Ave
- 4700 Overbrook Rd
- 5528 Trent St
- 4620 N Park Ave
- 4620 N Park Ave
- 4620 N Park Ave
- 4620 N Park Ave
- 4712 Falstone Ave
- 4838 Park Ave
- 4922 Earlston Dr
- 5608 Warwick Place
- 4601 N Park Ave
- 4601 N Park Ave
