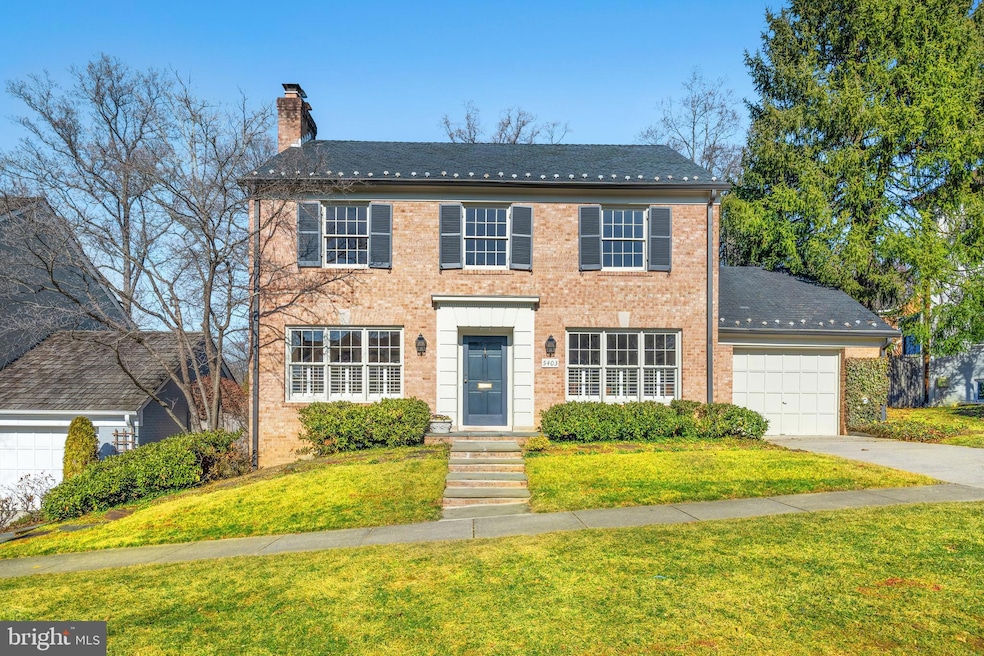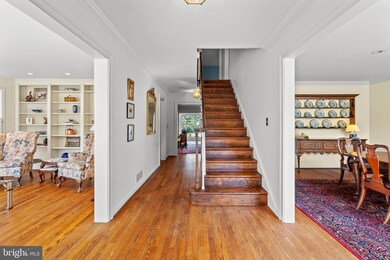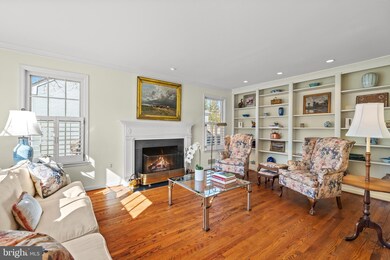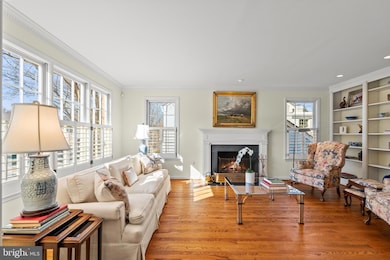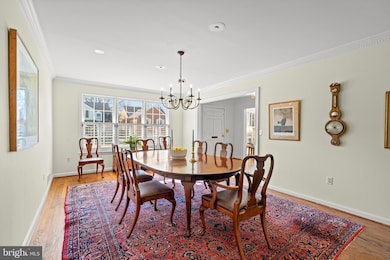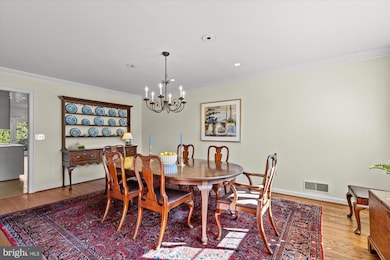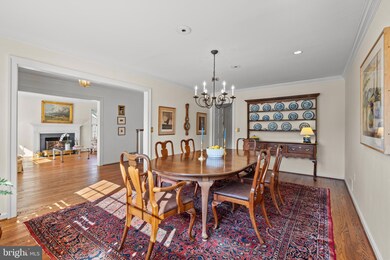
5403 Spangler Ave Bethesda, MD 20816
Westmoreland NeighborhoodHighlights
- Colonial Architecture
- Traditional Floor Plan
- Main Floor Bedroom
- Westbrook Elementary School Rated A
- Wood Flooring
- Garden View
About This Home
As of April 2025Imagine a wonderful life with spacious, one-level living with plenty of extra room for family and friends in the special, quiet pocket of Overlook in Westmoreland Hills, located just a minute from Westmoreland Circle at the DC line. Developed by W.C & A. N. Miller in the 1970s, the vision of this enclave was to enable homeowners the special combination of large houses with generous public rooms, spacious bedrooms and ample outdoor space, all in an uber-convenient location, just minutes from the best public and private schools in the area, restaurants, shops, museums and parks. The owners of this property added a very spacious main level primary suite, bathroom and huge closet area. There is also an upper level primary suite with an inviting dressing area and bathroom with walk-in tub and shower stall. The fenced backyard accommodates an expansive, flagstone terrace, yard and garden with mature plantings. This is one of the largest houses in Overlook, and it's an opportunity that does not come along often.
Home Details
Home Type
- Single Family
Est. Annual Taxes
- $19,836
Year Built
- Built in 1974
Lot Details
- 7,644 Sq Ft Lot
- Southwest Facing Home
- Back Yard Fenced
- Property is in very good condition
- Property is zoned R60
HOA Fees
- $175 Monthly HOA Fees
Parking
- 2 Car Direct Access Garage
- Front Facing Garage
- Garage Door Opener
Home Design
- Colonial Architecture
- Brick Exterior Construction
- Block Foundation
- Slate Roof
- Composition Roof
Interior Spaces
- Property has 3 Levels
- Traditional Floor Plan
- Built-In Features
- Chair Railings
- Crown Molding
- Skylights
- Recessed Lighting
- 2 Fireplaces
- Wood Burning Fireplace
- Double Hung Windows
- Six Panel Doors
- Family Room Off Kitchen
- Formal Dining Room
- Garden Views
- Attic
Kitchen
- Breakfast Area or Nook
- Eat-In Kitchen
- Built-In Oven
- Cooktop
- Built-In Microwave
- Extra Refrigerator or Freezer
- Dishwasher
- Disposal
Flooring
- Wood
- Stone
Bedrooms and Bathrooms
- Bathtub with Shower
- Walk-in Shower
Laundry
- Laundry on main level
- Dryer
- Washer
Finished Basement
- Partial Basement
- Connecting Stairway
Location
- Suburban Location
Schools
- Westbrook Elementary School
- Westland Middle School
- Bethesda-Chevy Chase High School
Utilities
- Forced Air Heating and Cooling System
- Humidifier
- Natural Gas Water Heater
- Municipal Trash
Listing and Financial Details
- Tax Lot 4
- Assessor Parcel Number 160700549276
Community Details
Overview
- Association fees include recreation facility, reserve funds
- Overlook Homeowners Association
- Westmoreland Hills Subdivision
Recreation
- Community Playground
- Community Pool
- Jogging Path
Map
Home Values in the Area
Average Home Value in this Area
Property History
| Date | Event | Price | Change | Sq Ft Price |
|---|---|---|---|---|
| 04/01/2025 04/01/25 | Sold | $2,150,000 | 0.0% | $527 / Sq Ft |
| 02/20/2025 02/20/25 | For Sale | $2,150,000 | -- | $527 / Sq Ft |
Tax History
| Year | Tax Paid | Tax Assessment Tax Assessment Total Assessment is a certain percentage of the fair market value that is determined by local assessors to be the total taxable value of land and additions on the property. | Land | Improvement |
|---|---|---|---|---|
| 2024 | $19,836 | $1,659,600 | $0 | $0 |
| 2023 | $0 | $1,552,300 | $0 | $0 |
| 2022 | $11,647 | $1,445,000 | $765,700 | $679,300 |
| 2021 | $15,407 | $1,406,600 | $0 | $0 |
| 2020 | $14,956 | $1,368,200 | $0 | $0 |
| 2019 | $16,056 | $1,329,800 | $696,200 | $633,600 |
| 2018 | $14,488 | $1,329,800 | $696,200 | $633,600 |
| 2017 | $16,337 | $1,329,800 | $0 | $0 |
| 2016 | -- | $1,342,500 | $0 | $0 |
| 2015 | $11,561 | $1,262,567 | $0 | $0 |
| 2014 | $11,561 | $1,182,633 | $0 | $0 |
Deed History
| Date | Type | Sale Price | Title Company |
|---|---|---|---|
| Interfamily Deed Transfer | -- | None Available | |
| Interfamily Deed Transfer | -- | None Available | |
| Interfamily Deed Transfer | -- | None Available |
Similar Homes in the area
Source: Bright MLS
MLS Number: MDMC2164020
APN: 07-00549276
- 4603 Tournay Rd
- 5311 Blackistone Rd
- 5304 Blackistone Rd
- 4410 Chalfont Place
- 4978 Sentinel Dr
- 4986 Sentinel Dr
- 4956 Sentinel Dr
- 4940 Sentinel Dr
- 4924 Sentinel Dr
- 5135 Yuma St NW
- 4703 Fort Sumner Dr
- 4317 Sangamore Rd
- 6433 Brookes Ln
- 5015 Warren St NW
- 5003 Sentinel Dr Unit 23
- 5001 Sentinel Dr Unit 11
- 5008 Baltan Rd
- 4927 Butterworth Place NW
- 4922 Earlston Dr
- 6417 Broad St
