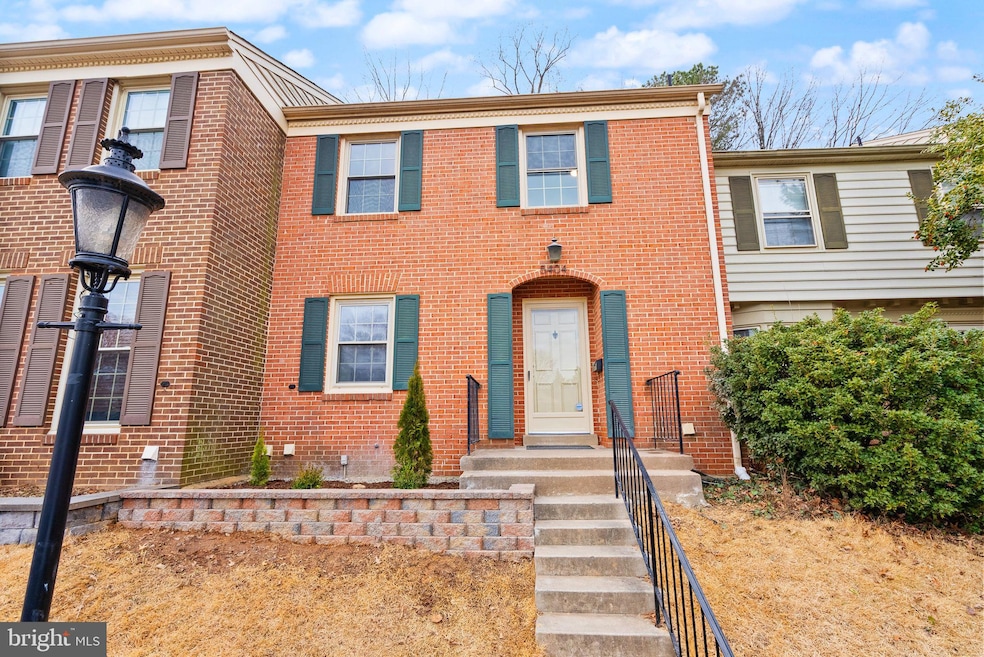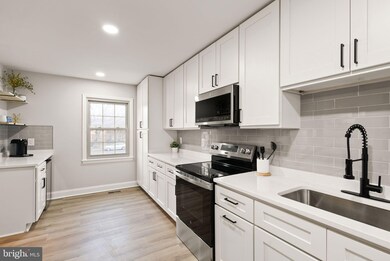
5404 Charleston Woods Dr Fairfax, VA 22032
Highlights
- Colonial Architecture
- 1 Fireplace
- Tennis Courts
- Bonnie Brae Elementary School Rated A-
- Community Pool
- Stainless Steel Appliances
About This Home
As of February 2025This beautifully renovated spacious 3-bedroom townhome has been updated from top to bottom. A truly unique find that has all of today's must-haves! 2 full and 2 half baths all fully remodeled, a large recreation room with a wood-burning fireplace on the lower level and half bath, new luxury vinyl plank flooring, plush new carpet with premium padding, fresh interior paint, a new sliding glass door, and a newly built mudroom. The utility room has a furnace, washer and dryer, and additional storage. The kitchen was renovated to feature custom cabinetry, quartz countertops, a beverage refrigerator, pantry storage, and new stainless steel appliances that create an open and inviting space, with a long center island that seamlessly connects to the living area. Large dining room space. A beautiful custom mudroom, thoughtfully designed space for coats, shoes, and extra storage—keeping your entryway organized and stylish. The master bath features a double vanity, and the built-in master closet offers a spacious, semi-private alcove with a California closet feel. Outside, enjoy a refreshed front porch, brand-new walkout stairs, and a stylish paver patio—perfect for entertaining all year round! Ideally situated in a prime location, this home is a commuter’s dream! Just minutes from I-495 and I-66, and only 1.1 miles (a 4-minute drive) to the VRE. Parking spaces 14 and 15. Neighborhood amenities include tot lots, basketball and tennis courts, and an outdoor community pool. This home offers the perfect blend of modern updates and practical design in Fairfax - don’t miss out!
Townhouse Details
Home Type
- Townhome
Est. Annual Taxes
- $6,056
Year Built
- Built in 1977
Lot Details
- 1,650 Sq Ft Lot
- Property is in very good condition
HOA Fees
- $191 Monthly HOA Fees
Home Design
- Colonial Architecture
- Brick Exterior Construction
- Slab Foundation
Interior Spaces
- Property has 3 Levels
- 1 Fireplace
Kitchen
- Stove
- Built-In Microwave
- Dishwasher
- Stainless Steel Appliances
- Disposal
Flooring
- Carpet
- Luxury Vinyl Plank Tile
Bedrooms and Bathrooms
- 3 Bedrooms
Laundry
- Dryer
- Washer
Basement
- Basement Fills Entire Space Under The House
- Laundry in Basement
Parking
- 2 Open Parking Spaces
- 2 Parking Spaces
- Parking Lot
- 2 Assigned Parking Spaces
Accessible Home Design
- Level Entry For Accessibility
Schools
- Bonnie Brae Elementary School
- Robinson Secondary Middle School
- Robinson Secondary High School
Utilities
- Central Heating and Cooling System
- Electric Water Heater
Listing and Financial Details
- Tax Lot 138
- Assessor Parcel Number 0772 05 0138
Community Details
Overview
- Association fees include common area maintenance, trash, parking fee, reserve funds, road maintenance, snow removal, management
- Woodlynne Community Subdivision
Recreation
- Tennis Courts
- Community Basketball Court
- Community Playground
- Community Pool
Map
Home Values in the Area
Average Home Value in this Area
Property History
| Date | Event | Price | Change | Sq Ft Price |
|---|---|---|---|---|
| 02/21/2025 02/21/25 | Sold | $700,000 | +7.9% | $349 / Sq Ft |
| 02/09/2025 02/09/25 | Pending | -- | -- | -- |
| 02/06/2025 02/06/25 | For Sale | $649,000 | +18.0% | $324 / Sq Ft |
| 11/07/2024 11/07/24 | Sold | $550,000 | -5.2% | $274 / Sq Ft |
| 10/24/2024 10/24/24 | Pending | -- | -- | -- |
| 10/12/2024 10/12/24 | Price Changed | $579,900 | -4.3% | $289 / Sq Ft |
| 08/03/2024 08/03/24 | For Sale | $605,999 | 0.0% | $302 / Sq Ft |
| 05/01/2015 05/01/15 | Rented | $2,000 | -11.1% | -- |
| 04/30/2015 04/30/15 | Under Contract | -- | -- | -- |
| 02/17/2015 02/17/15 | For Rent | $2,250 | -- | -- |
Tax History
| Year | Tax Paid | Tax Assessment Tax Assessment Total Assessment is a certain percentage of the fair market value that is determined by local assessors to be the total taxable value of land and additions on the property. | Land | Improvement |
|---|---|---|---|---|
| 2024 | $6,056 | $522,780 | $170,000 | $352,780 |
| 2023 | $5,701 | $505,200 | $160,000 | $345,200 |
| 2022 | $5,717 | $499,930 | $160,000 | $339,930 |
| 2021 | $5,241 | $446,600 | $115,000 | $331,600 |
| 2020 | $4,941 | $417,500 | $110,000 | $307,500 |
| 2019 | $4,851 | $409,890 | $105,000 | $304,890 |
| 2018 | $4,636 | $403,100 | $100,000 | $303,100 |
| 2017 | $4,454 | $383,620 | $95,000 | $288,620 |
| 2016 | $4,444 | $383,620 | $95,000 | $288,620 |
| 2015 | $4,097 | $367,110 | $95,000 | $272,110 |
| 2014 | $3,958 | $355,420 | $86,000 | $269,420 |
Mortgage History
| Date | Status | Loan Amount | Loan Type |
|---|---|---|---|
| Previous Owner | $432,000 | New Conventional |
Deed History
| Date | Type | Sale Price | Title Company |
|---|---|---|---|
| Deed | $700,000 | Old Republic National Title In | |
| Deed | $700,000 | Old Republic National Title In | |
| Deed | $540,000 | Stewart Title | |
| Deed | $540,000 | Stewart Title |
Similar Homes in Fairfax, VA
Source: Bright MLS
MLS Number: VAFX2220558
APN: 0772-05-0138
- 10388 Hampshire Green Ave
- 5400 New London Park Dr
- 5364 Laura Belle Ln
- 10212 Grovewood Way
- 10414 Pearl St
- 5408 Kennington Place
- 5506 Inverness Woods Ct
- 5340 Jennifer Dr
- 5250 Ridge Ct
- 10316 Collingham Dr
- 10326 Collingham Dr
- 5569 James Young Way
- 5223 Tooley Ct
- 5214 Gainsborough Dr
- 5212 Gainsborough Dr
- 5610 Summer Oak Way
- 5512 Starboard Ct
- 10320 Rein Commons Ct Unit 3H
- 10655 John Ayres Dr
- 5322 Stonington Dr






