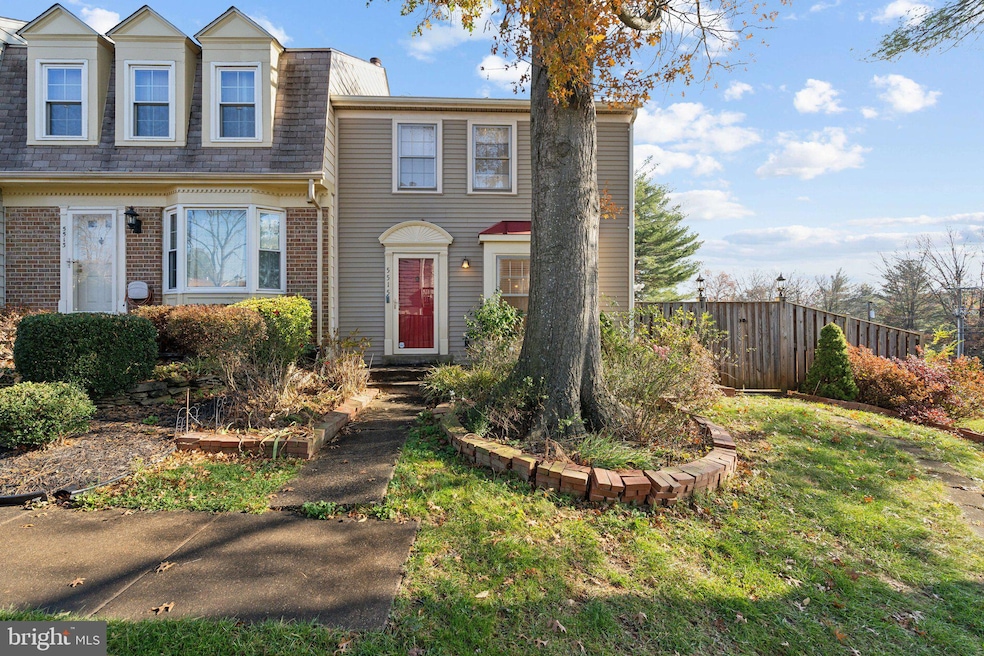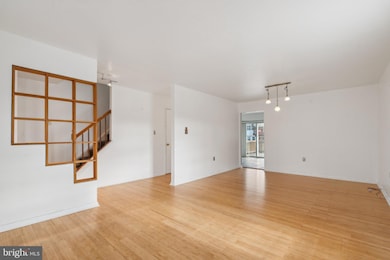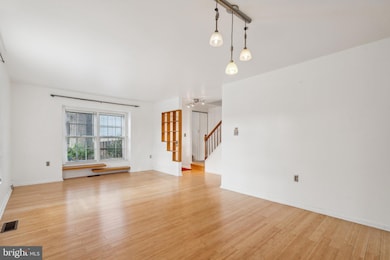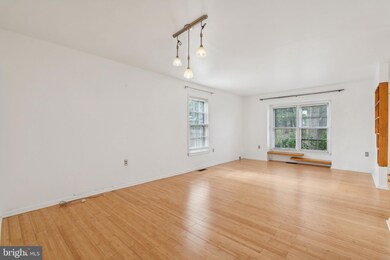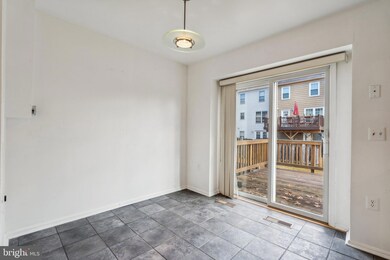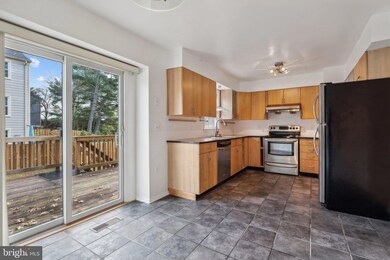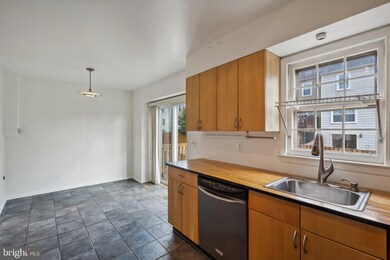
5515 Lakewhite Ct Fairfax, VA 22032
Highlights
- Colonial Architecture
- Deck
- Wood Flooring
- Laurel Ridge Elementary School Rated A-
- Recreation Room
- Community Pool
About This Home
As of January 2025Welcome home! This charming end unit townhome is ready for new owners to put their finishing touches to make it home. The main level with wooden floor opens to a bright spacious living dining combo room, half bath & a newer kitchen with tile flooring leading to a generous sized deck. The upper level leads to 3 bedrooms & 2 bathrooms. The lower level opens to a kitchenette with washer/dryer closet, the full bath & a family room with wood burning fireplace walk out to the stone patio. The fully fenced yard with stone patio & tiered flower/vegetable beds are perfect for those who like to have their own garden. The home's recent updates include new roof with gutter guards (Sept 2024), HVAC & AC (2016), water heater (2014), both upper bathrooms & kitchen had been updated. Fabulous location as the home is just minutes from shopping & dining, Metrobus lines, the VRE, recreational options & George Mason. This townhome offers the perfect blend of convenience & lifestyle so make it home just in time to celebrate the winter holidays!
Townhouse Details
Home Type
- Townhome
Est. Annual Taxes
- $5,721
Year Built
- Built in 1982 | Remodeled in 2024
Lot Details
- 2,870 Sq Ft Lot
- Property is in very good condition
HOA Fees
- $125 Monthly HOA Fees
Home Design
- Colonial Architecture
- Aluminum Siding
- Concrete Perimeter Foundation
Interior Spaces
- 1,296 Sq Ft Home
- Property has 3 Levels
- Fireplace With Glass Doors
- Screen For Fireplace
- Entrance Foyer
- Combination Dining and Living Room
- Recreation Room
- Game Room
Kitchen
- Kitchenette
- Breakfast Area or Nook
- Electric Oven or Range
- Microwave
- Ice Maker
- Dishwasher
- Disposal
Flooring
- Wood
- Carpet
- Ceramic Tile
Bedrooms and Bathrooms
- 3 Bedrooms
- En-Suite Primary Bedroom
Laundry
- Laundry Room
- Dryer
- Washer
Finished Basement
- Heated Basement
- Walk-Out Basement
- Basement Fills Entire Space Under The House
- Connecting Stairway
- Rear Basement Entry
- Laundry in Basement
Parking
- Assigned parking located at #2
- On-Street Parking
- Parking Lot
- Off-Street Parking
- 128 Assigned Parking Spaces
Outdoor Features
- Deck
- Patio
- Shed
Schools
- Oak View Elementary School
- Robinson Secondary High School
Utilities
- Central Air
- Air Source Heat Pump
- Vented Exhaust Fan
- Electric Water Heater
- Phone Available
- Cable TV Available
Listing and Financial Details
- Tax Lot 128
- Assessor Parcel Number 0772 06 0128
Community Details
Overview
- Association fees include common area maintenance, reserve funds, snow removal, trash, management
- Chatham Homeowners Association
- The Village Park Subdivision, Bristol Floorplan
- Property Manager
Amenities
- Picnic Area
Recreation
- Community Playground
- Community Pool
- Jogging Path
Map
Home Values in the Area
Average Home Value in this Area
Property History
| Date | Event | Price | Change | Sq Ft Price |
|---|---|---|---|---|
| 01/24/2025 01/24/25 | Sold | $595,000 | +0.9% | $459 / Sq Ft |
| 01/09/2025 01/09/25 | For Sale | $589,900 | 0.0% | $455 / Sq Ft |
| 12/25/2024 12/25/24 | Off Market | $589,900 | -- | -- |
| 12/22/2024 12/22/24 | Pending | -- | -- | -- |
| 12/03/2024 12/03/24 | For Sale | $589,900 | -- | $455 / Sq Ft |
Tax History
| Year | Tax Paid | Tax Assessment Tax Assessment Total Assessment is a certain percentage of the fair market value that is determined by local assessors to be the total taxable value of land and additions on the property. | Land | Improvement |
|---|---|---|---|---|
| 2024 | $5,721 | $493,860 | $180,000 | $313,860 |
| 2023 | $5,345 | $473,650 | $175,000 | $298,650 |
| 2022 | $5,283 | $461,980 | $165,000 | $296,980 |
| 2021 | $5,047 | $430,100 | $145,000 | $285,100 |
| 2020 | $4,740 | $400,470 | $140,000 | $260,470 |
| 2019 | $4,625 | $390,770 | $135,000 | $255,770 |
| 2018 | $4,270 | $371,320 | $125,000 | $246,320 |
| 2017 | $4,186 | $360,530 | $120,000 | $240,530 |
| 2016 | $3,897 | $336,370 | $105,000 | $231,370 |
| 2015 | $3,909 | $350,290 | $105,000 | $245,290 |
| 2014 | $3,651 | $327,860 | $92,000 | $235,860 |
Mortgage History
| Date | Status | Loan Amount | Loan Type |
|---|---|---|---|
| Previous Owner | $137,750 | No Value Available |
Deed History
| Date | Type | Sale Price | Title Company |
|---|---|---|---|
| Gift Deed | -- | None Available | |
| Deed | $145,000 | -- |
Similar Homes in Fairfax, VA
Source: Bright MLS
MLS Number: VAFX2212406
APN: 0772-06-0128
- 5569 James Young Way
- 5512 Starboard Ct
- 5709 Wood Mouse Ct
- 5408 Kennington Place
- 10212 Grovewood Way
- 9923 Wooden Dove Ct
- 5347 Gainsborough Dr
- 9977 Whitewater Dr
- 10320 Luria Commons Ct Unit 1 A
- 10320 Rein Commons Ct Unit 3H
- 5884 Wood Flower Ct
- 5506 Inverness Woods Ct
- 5400 New London Park Dr
- 5322 Stonington Dr
- 5319 Stonington Dr
- 10350 Luria Commons Ct Unit 1A
- 10350 Luria Commons Ct Unit 3 H
- 5624 Rapid Run Ct
- 10310 Bridgetown Place Unit 56
- 5619 Rapid Run Ct
