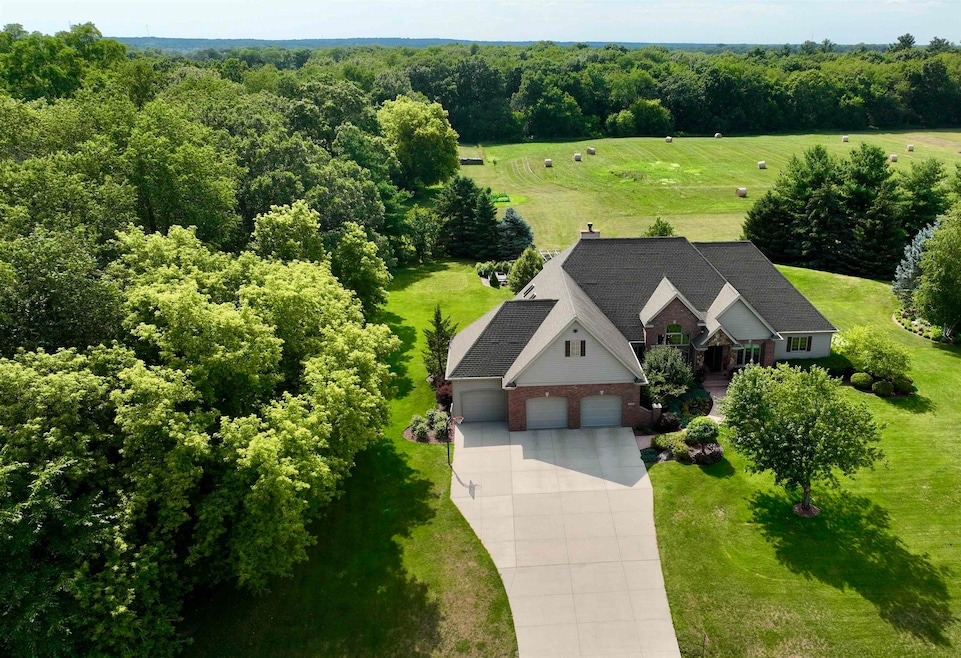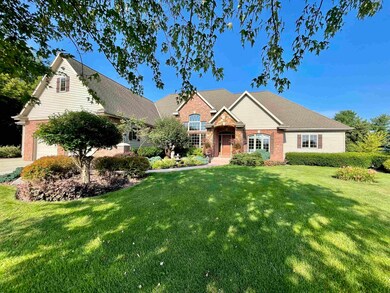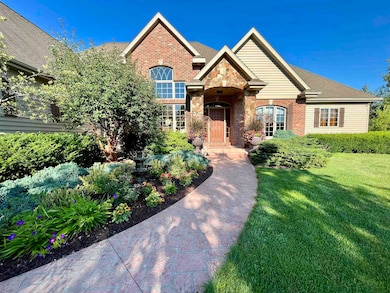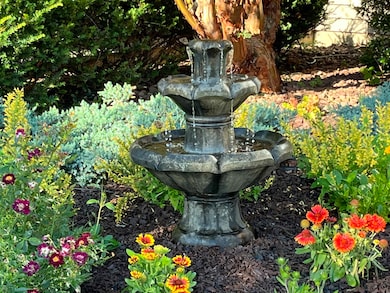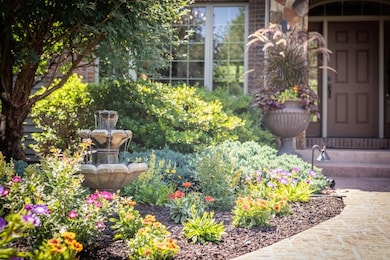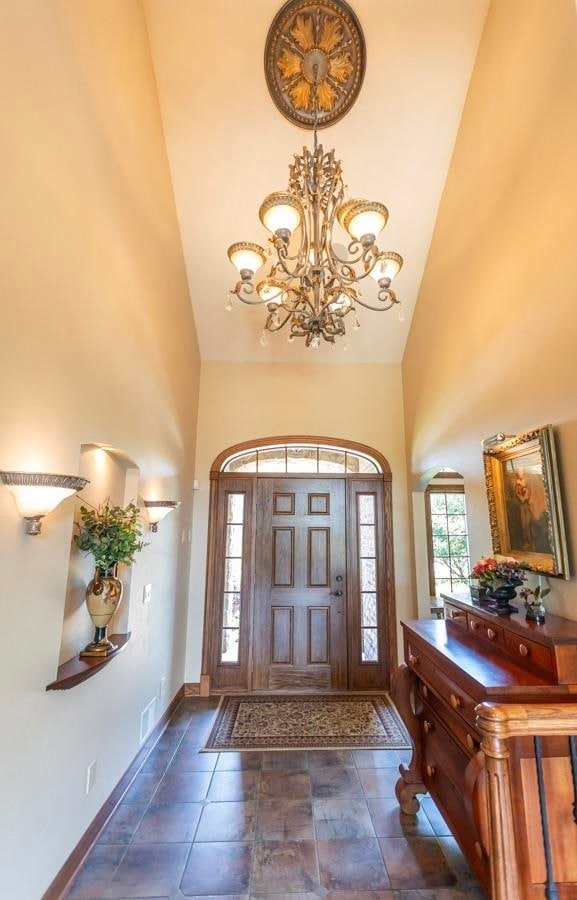
5605 N Waterman Dr Milton, WI 53563
Highlights
- Home Theater
- Open Floorplan
- Multiple Fireplaces
- Spa
- Contemporary Architecture
- Recreation Room
About This Home
As of May 2024Your Own Private Sanctuary! Magnificent parade-quality home surrounded by woodlands and beautiful landscaping, in one of Milton’s most sought-after country subdivisions. Designed in an eclectic “Classic-Rustic” style reminiscent of Southern Europe, and built by one of the area's foremost custom-home builders. Stylish design ideas, imported high end fixtures, and meticulous attention to detail are on display throughout this fabulous home, from the imaginative use of varied ceiling heights and custom windows, to unique flooring choices including Brazilian chestnut, hand-scraped hickory, and Italian tile. The spectacular outdoor living area is wonderful for entertaining, and a perfect place to watch the amazing sunsets or starry sky while enjoying the sights and sounds of nature! Accompanying supplemental information sheet includes complete list of amenities and features.
Home Details
Home Type
- Single Family
Est. Annual Taxes
- $9,673
Year Built
- Built in 2004
Lot Details
- 1 Acre Lot
- Rural Setting
- Property has an invisible fence for dogs
- Level Lot
Home Design
- Contemporary Architecture
- Ranch Style House
- Brick Exterior Construction
- Poured Concrete
- Vinyl Siding
- Stone Exterior Construction
Interior Spaces
- Open Floorplan
- Wet Bar
- Central Vacuum
- Vaulted Ceiling
- Skylights
- Multiple Fireplaces
- Wood Burning Fireplace
- Gas Fireplace
- Home Theater
- Recreation Room
- Screened Porch
- Home Security System
Kitchen
- Breakfast Bar
- Oven or Range
- Microwave
- Dishwasher
- Kitchen Island
Flooring
- Wood
- Radiant Floor
Bedrooms and Bathrooms
- 5 Bedrooms
- Walk-In Closet
- Primary Bathroom is a Full Bathroom
- Hydromassage or Jetted Bathtub
- Separate Shower in Primary Bathroom
- Walk-in Shower
Laundry
- Dryer
- Washer
Partially Finished Basement
- Basement Fills Entire Space Under The House
- Garage Access
- Sump Pump
- Basement Windows
Parking
- 3 Car Attached Garage
- Garage ceiling height seven feet or more
- Garage Door Opener
Accessible Home Design
- Accessible Full Bathroom
- Accessible Bedroom
- Doors are 36 inches wide or more
- Low Pile Carpeting
- Smart Technology
Eco-Friendly Details
- Air Cleaner
Outdoor Features
- Spa
- Patio
Schools
- Call School District Elementary School
- Milton Middle School
- Milton High School
Utilities
- Forced Air Zoned Heating and Cooling System
- Radiant Heating System
- Well
- Water Softener
- Mound Septic
- High Speed Internet
- Cable TV Available
Community Details
- Built by Sockness
Map
Home Values in the Area
Average Home Value in this Area
Property History
| Date | Event | Price | Change | Sq Ft Price |
|---|---|---|---|---|
| 05/29/2024 05/29/24 | Sold | $825,000 | -7.8% | $180 / Sq Ft |
| 03/09/2024 03/09/24 | Pending | -- | -- | -- |
| 07/26/2023 07/26/23 | For Sale | $895,000 | -- | $195 / Sq Ft |
Tax History
| Year | Tax Paid | Tax Assessment Tax Assessment Total Assessment is a certain percentage of the fair market value that is determined by local assessors to be the total taxable value of land and additions on the property. | Land | Improvement |
|---|---|---|---|---|
| 2024 | $9,673 | $601,900 | $30,300 | $571,600 |
| 2023 | $9,359 | $601,900 | $30,300 | $571,600 |
| 2022 | $9,394 | $601,900 | $30,300 | $571,600 |
| 2021 | $9,204 | $601,900 | $30,300 | $571,600 |
| 2020 | $9,736 | $475,700 | $30,300 | $445,400 |
| 2019 | $8,763 | $475,700 | $30,300 | $445,400 |
| 2018 | $7,787 | $475,700 | $30,300 | $445,400 |
| 2017 | $7,732 | $471,700 | $30,300 | $441,400 |
| 2016 | $7,822 | $418,800 | $30,300 | $388,500 |
Mortgage History
| Date | Status | Loan Amount | Loan Type |
|---|---|---|---|
| Open | $425,000 | New Conventional |
Deed History
| Date | Type | Sale Price | Title Company |
|---|---|---|---|
| Warranty Deed | $825,000 | None Listed On Document |
Similar Homes in Milton, WI
Source: South Central Wisconsin Multiple Listing Service
MLS Number: 1960682
APN: 677-35
- Lot 1 N Henke Rd
- 898 Red Hawk Dr
- 908 Red Hawk Dr
- 139 Evergreen Ln
- Lot 1 Arthur Dr
- 889 Red Hawk Dr
- 167 E Ash Ln
- 133 E Ash Ln
- 117 E Ash Ln
- 125 E Ash Ln
- 67 E Ash Ln
- 57 E Ash Ln
- 673 Wildfire Ln
- 820 Rainbow Dr
- 300 Wildfire Ct
- 40 W Basswood Ln
- 304 Green Hill Dr
- 3612 Pickard Dr
- 3001 Wisconsin 59
- 4487 Red Tail Ln
