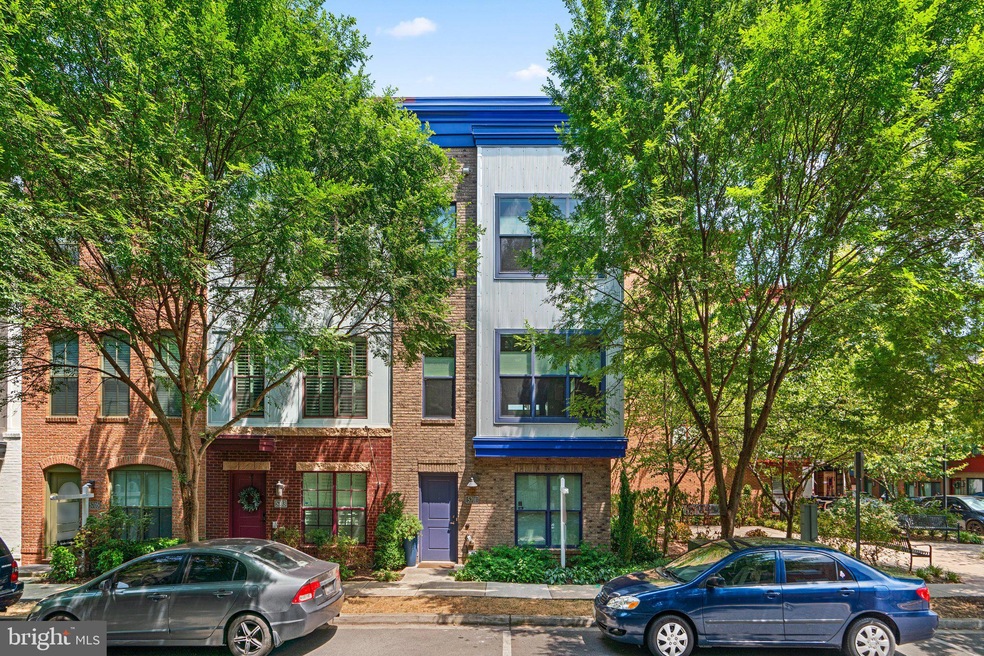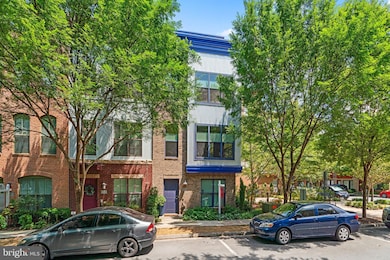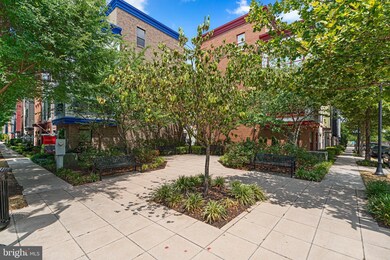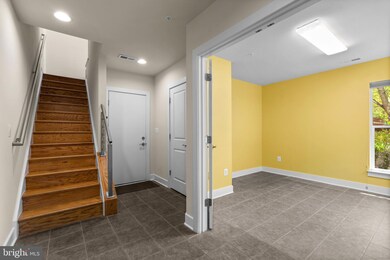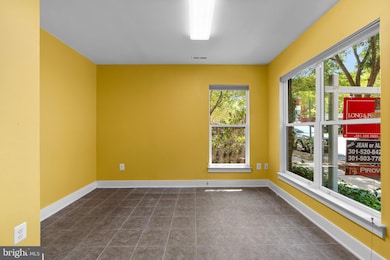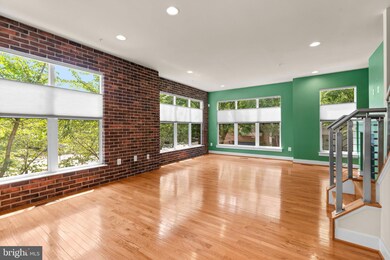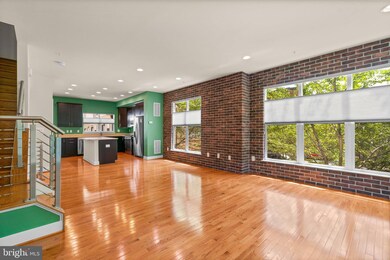
5701 45th Ave Hyattsville, MD 20781
Highlights
- Fitness Center
- Rooftop Deck
- Contemporary Architecture
- Transportation Service
- Open Floorplan
- Wood Flooring
About This Home
As of August 2024Welcome to this fantastic 3BR, 3.5BA, 4 Level, seldom available end unit Pulte "Calder" Model townhome situated in the heart of the Arts District with a "Pocket Park" right next door! Nicknamed "Skyhouse" for its views from every room, this beauty offers urban convenience and modern comfort with a contemporary flair. Natural sunlight brightens every room. Hardwood floors on all levels, recessed lighting, custom railings, central vac, upgraded noise filtering windows, easy entry into 2-car rear load garage with auto opener, remote entry and EV Charger, custom Hunter Douglas accordion shades, Rooftop Solar Installation (paid in full), decorative brick living room wall, gas fireplace, princess balcony off kitchen, Upper level outdoor terrace, SS appliances, pantry, third floor laundry and so much more. The floor plan allows for dual home offices (entry level and uppermost level) or dual guest accommodations.
Its location is a commuters' delight as major transportation routes (495, 95, 295 & 50), two Metro stations (soon to be three with the Purple Line under construction), public bus service and the Riverdale Marc station are easily accessible. Additionally, all the amenities you could hope for (Whole Foods, 3 blocks to YES! Organic Market, more than a dozen restaurants a short distance away, outstanding hiker-biker trail, a "green artery" only one block away, connects to DC and Laurel as well as other trails, small free art gallery at Pyramid Atlantic, independent bookstore, music events, craft fairs and farmers market and The University of Maryland (offering The Clarice Smith Center for The Performing Arts and Big 10 Sports). The HOA includes access to the Lustine Center gym, pool, business center, lounge, pool table and tot lots. Hurry, as this won't last long!!
Townhouse Details
Home Type
- Townhome
Est. Annual Taxes
- $8,069
Year Built
- Built in 2014
HOA Fees
- $177 Monthly HOA Fees
Parking
- 2 Car Direct Access Garage
- Electric Vehicle Home Charger
- Rear-Facing Garage
- Garage Door Opener
Home Design
- Contemporary Architecture
- Brick Exterior Construction
- Slab Foundation
- Frame Construction
Interior Spaces
- Property has 4 Levels
- Open Floorplan
- Central Vacuum
- Brick Wall or Ceiling
- Ceiling height of 9 feet or more
- Recessed Lighting
- Fireplace Mantel
- Gas Fireplace
- Vinyl Clad Windows
- Insulated Windows
- Double Hung Windows
- Window Screens
- Sliding Doors
- Six Panel Doors
- Combination Dining and Living Room
Kitchen
- Gas Oven or Range
- Built-In Microwave
- Ice Maker
- Dishwasher
- Stainless Steel Appliances
- Kitchen Island
- Upgraded Countertops
- Disposal
Flooring
- Wood
- Ceramic Tile
Bedrooms and Bathrooms
- 3 Bedrooms
- En-Suite Bathroom
- Walk-In Closet
- Bathtub with Shower
- Walk-in Shower
Laundry
- Laundry on upper level
- Washer
Home Security
Outdoor Features
- Balcony
- Rooftop Deck
- Terrace
Utilities
- Forced Air Heating and Cooling System
- Heat Pump System
- Vented Exhaust Fan
- Electric Water Heater
Additional Features
- Energy-Efficient Windows
- 995 Sq Ft Lot
Listing and Financial Details
- Tax Lot 104
- Assessor Parcel Number 17165508809
Community Details
Overview
- Association fees include bus service, management, common area maintenance, lawn maintenance, pool(s), reserve funds, snow removal
- Eya Arts District East HOA
- Eya Arts District Subdivision
- Property Manager
Amenities
- Transportation Service
- Common Area
Recreation
- Community Playground
- Fitness Center
- Community Pool
Security
- Fire Sprinkler System
Map
Home Values in the Area
Average Home Value in this Area
Property History
| Date | Event | Price | Change | Sq Ft Price |
|---|---|---|---|---|
| 08/12/2024 08/12/24 | Sold | $600,000 | +1.0% | $290 / Sq Ft |
| 07/21/2024 07/21/24 | Pending | -- | -- | -- |
| 07/16/2024 07/16/24 | For Sale | $594,000 | -- | $287 / Sq Ft |
Tax History
| Year | Tax Paid | Tax Assessment Tax Assessment Total Assessment is a certain percentage of the fair market value that is determined by local assessors to be the total taxable value of land and additions on the property. | Land | Improvement |
|---|---|---|---|---|
| 2024 | $9,811 | $515,800 | $140,000 | $375,800 |
| 2023 | $8,009 | $502,733 | $0 | $0 |
| 2022 | $9,134 | $489,667 | $0 | $0 |
| 2021 | $8,787 | $476,600 | $125,000 | $351,600 |
| 2020 | $7,450 | $451,667 | $0 | $0 |
| 2019 | $7,193 | $426,733 | $0 | $0 |
| 2018 | $6,918 | $401,800 | $75,000 | $326,800 |
| 2017 | $7,622 | $389,133 | $0 | $0 |
| 2016 | -- | $376,467 | $0 | $0 |
| 2015 | -- | $363,800 | $0 | $0 |
| 2014 | -- | $6,500 | $0 | $0 |
Mortgage History
| Date | Status | Loan Amount | Loan Type |
|---|---|---|---|
| Open | $453,750 | New Conventional | |
| Previous Owner | $381,400 | FHA |
Deed History
| Date | Type | Sale Price | Title Company |
|---|---|---|---|
| Deed | $600,000 | Fidelity National Title | |
| Special Warranty Deed | $476,773 | Pgp Title | |
| Deed | $8,487,468 | -- |
Similar Homes in Hyattsville, MD
Source: Bright MLS
MLS Number: MDPG2119448
APN: 16-5508809
- 4505 Garfield St
- 5612 Baltimore Ave
- 4415 Oglethorpe St
- 4413 Oglethorpe St
- 4411 Oglethorpe St
- 4409 Oglethorpe St
- 4407 Oglethorpe St
- 4405 Oglethorpe St
- 4403 Oglethorpe St
- 4401 Oglethorpe St
- 5505 43rd Ave
- 4410 Oglethorpe St Unit 703
- 4410 Oglethorpe St Unit 114
- 4410 Oglethorpe St Unit 105
- 4410 Oglethorpe St Unit 717
- 4410 Oglethorpe St Unit 503
- 4410 Oglethorpe St Unit 216
- 4410 Oglethorpe St Unit 713
- 4410 Oglethorpe St Unit 802
- 4301 Jefferson St
