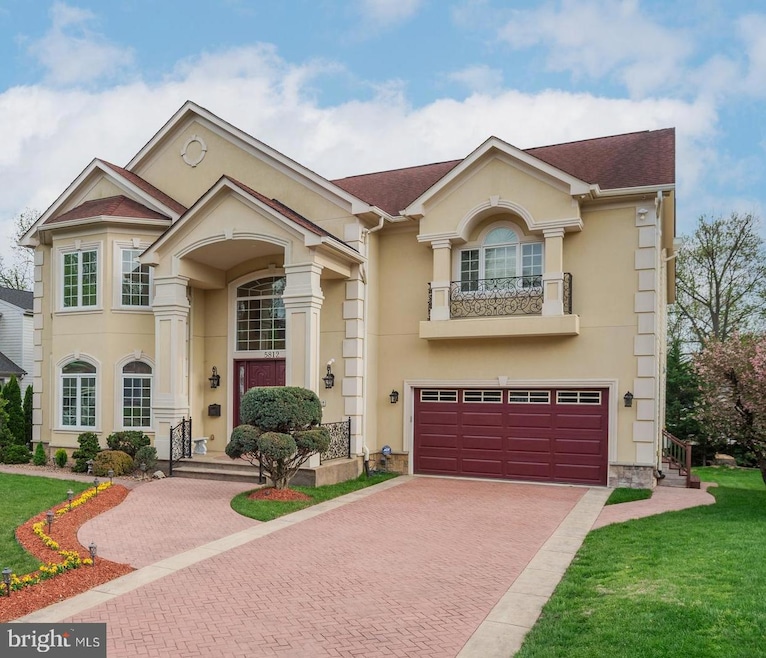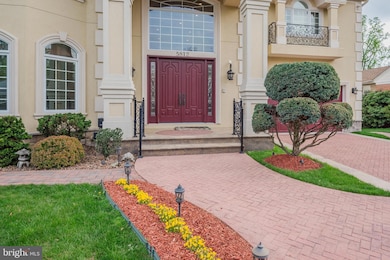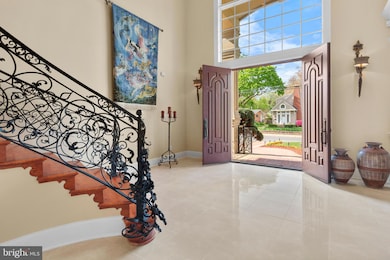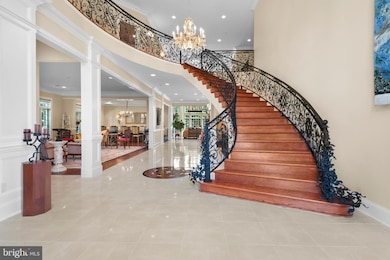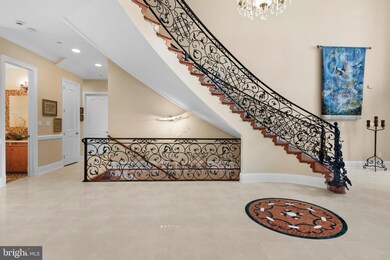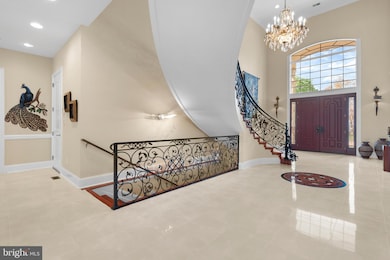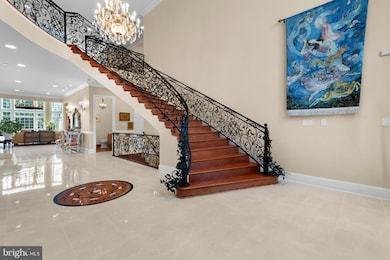
5812 Lone Oak Dr Bethesda, MD 20814
Wildwood Manor NeighborhoodEstimated payment $21,808/month
Highlights
- Second Kitchen
- Sauna
- 0.35 Acre Lot
- Ashburton Elementary School Rated A
- Eat-In Gourmet Kitchen
- Open Floorplan
About This Home
Nestled in the prestigious Lone Oak neighborhood of Bethesda, this European-inspired residence offers over 12,000 square feet of luxurious living space. From the herringbone-patterned brick driveway to ornate wrought-iron railings and grand arched windows, every detail showcases timeless elegance.Inside, the expansive front foyer features a Renaissance-inspired hand-painted dome ceiling and a sweeping curved staircase with intricate wrought-iron railings. Natural light floods the second-level foyer, which overlooks the great room below. The great room itself boasts soaring 20-foot floor-to-ceiling windows, a striking gas fireplace with a floor-to-ceiling stone chimney, and polished cherry wood flooring.The gourmet kitchen is a chef’s dream, centered around a three-level Brazilian granite island and complemented by high-end Thermador appliances, furniture-grade cabinetry, and terracotta-tiled flooring. A fully equipped scullery kitchen with a commercial-grade BlueStar cooktop and additional storage enhances the home’s functionality.Adjacent to the foyer, the elegant living and dining rooms feature an Italian marble gas fireplace and a dining area large enough to accommodate twelve guests. A private library with rich wood trim, a sunlit sitting room, an elevator servicing all three levels, two stylish half baths, a walk-in pantry, a laundry room, and a secondary back staircase complete the main level.The upper level includes four bedrooms, each with an en-suite bathroom. The primary suite is a true retreat, offering a spacious 600-square-foot bedroom, an exercise room, a 170-square-foot walk-in closet, and an opulent 400-square-foot bathroom with dual vanities, two private water closets, a walk-in shower, a Jacuzzi bathtub, and a redwood-lined sauna.Designed for grand entertaining, the lower level features a spectacular 1,200-square-foot ballroom and dance floor, seamlessly connected to a 600-square-foot family room with the home’s forth fireplace and access to the rear yard. A private 700-square-foot au pair or in-law suite, complete with a full kitchen, provides additional comfort and convenience.The private rear yard is a serene oasis, featuring a spacious Trex deck overlooking a meticulously maintained 1,200-square-foot herb and vegetable garden, complete with a drainage system and ambient barn-style lighting.This home masterfully blends classical design with modern luxury, offering an unparalleled living experience in one of Bethesda’s most sought-after neighborhoods.
Home Details
Home Type
- Single Family
Est. Annual Taxes
- $27,719
Year Built
- Built in 2007
Lot Details
- 0.35 Acre Lot
- Level Lot
- Back and Front Yard
- Property is in excellent condition
- Property is zoned R60
Parking
- 2 Car Direct Access Garage
- Front Facing Garage
- Garage Door Opener
- Driveway
Home Design
- Traditional Architecture
- Slab Foundation
- Frame Construction
- Passive Radon Mitigation
Interior Spaces
- Property has 3 Levels
- 1 Elevator
- Open Floorplan
- Central Vacuum
- Curved or Spiral Staircase
- Sound System
- Built-In Features
- Crown Molding
- Ceiling Fan
- Recessed Lighting
- 4 Fireplaces
- Fireplace With Glass Doors
- Marble Fireplace
- Stone Fireplace
- Gas Fireplace
- Insulated Windows
- Window Treatments
- Family Room Off Kitchen
- Sauna
- Wood Flooring
- Attic Fan
Kitchen
- Eat-In Gourmet Kitchen
- Second Kitchen
- Butlers Pantry
- Built-In Self-Cleaning Double Oven
- Gas Oven or Range
- Built-In Range
- Indoor Grill
- Stove
- Down Draft Cooktop
- Range Hood
- Extra Refrigerator or Freezer
- Ice Maker
- Dishwasher
- Stainless Steel Appliances
- Kitchen Island
- Upgraded Countertops
- Disposal
Bedrooms and Bathrooms
- En-Suite Bathroom
- Walk-In Closet
- Hydromassage or Jetted Bathtub
- Walk-in Shower
Laundry
- Laundry on main level
- Electric Front Loading Dryer
- Front Loading Washer
Finished Basement
- Heated Basement
- Walk-Out Basement
- Basement Fills Entire Space Under The House
- Connecting Stairway
- Exterior Basement Entry
- Basement Windows
Home Security
- Home Security System
- Exterior Cameras
- Carbon Monoxide Detectors
- Fire and Smoke Detector
- Fire Sprinkler System
Accessible Home Design
- Accessible Elevator Installed
- More Than Two Accessible Exits
- Level Entry For Accessibility
Outdoor Features
- Deck
- Exterior Lighting
- Rain Gutters
Utilities
- Forced Air Zoned Heating and Cooling System
- Air Source Heat Pump
- Vented Exhaust Fan
- Natural Gas Water Heater
- Satellite Dish
- Cable TV Available
Additional Features
- Energy-Efficient Windows
- Suburban Location
Community Details
- No Home Owners Association
- Lone Oak Subdivision
Listing and Financial Details
- Tax Lot 38
- Assessor Parcel Number 160700673217
Map
Home Values in the Area
Average Home Value in this Area
Tax History
| Year | Tax Paid | Tax Assessment Tax Assessment Total Assessment is a certain percentage of the fair market value that is determined by local assessors to be the total taxable value of land and additions on the property. | Land | Improvement |
|---|---|---|---|---|
| 2024 | $27,719 | $2,293,200 | $598,300 | $1,694,900 |
| 2023 | $26,590 | $2,256,600 | $0 | $0 |
| 2022 | $25,031 | $2,220,000 | $0 | $0 |
| 2021 | $24,509 | $2,183,400 | $569,800 | $1,613,600 |
| 2020 | $24,509 | $2,183,400 | $569,800 | $1,613,600 |
| 2019 | $24,462 | $2,183,400 | $569,800 | $1,613,600 |
| 2018 | $24,831 | $2,215,700 | $542,600 | $1,673,100 |
| 2017 | $24,900 | $2,183,100 | $0 | $0 |
| 2016 | -- | $2,150,500 | $0 | $0 |
| 2015 | $19,639 | $2,117,900 | $0 | $0 |
| 2014 | $19,639 | $2,016,833 | $0 | $0 |
Property History
| Date | Event | Price | Change | Sq Ft Price |
|---|---|---|---|---|
| 02/17/2025 02/17/25 | Price Changed | $3,500,000 | -6.7% | $295 / Sq Ft |
| 02/01/2025 02/01/25 | For Sale | $3,750,000 | 0.0% | $316 / Sq Ft |
| 01/31/2025 01/31/25 | Price Changed | $3,750,000 | -- | $316 / Sq Ft |
Deed History
| Date | Type | Sale Price | Title Company |
|---|---|---|---|
| Deed | $727,500 | -- | |
| Deed | $727,500 | -- |
Mortgage History
| Date | Status | Loan Amount | Loan Type |
|---|---|---|---|
| Open | $1,560,000 | Stand Alone Second | |
| Closed | $1,540,000 | Construction | |
| Closed | $72,000 | Credit Line Revolving | |
| Closed | $582,000 | Adjustable Rate Mortgage/ARM | |
| Closed | $582,000 | Adjustable Rate Mortgage/ARM |
Similar Homes in Bethesda, MD
Source: Bright MLS
MLS Number: MDMC2162684
APN: 07-00673217
- 6008 Grosvenor Ln
- 9906 Edward Ave
- 10110 Dickens Ave
- 5809 Grosvenor Ln
- 10109 Dickens Ave
- 9905 Fleming Ave
- 9908 Fleming Ave
- 9819 Belhaven Rd
- 6201 Lone Oak Dr
- 6025 Avon Dr
- 5450 Whitley Park Terrace Unit 903
- 5450 Whitley Park Terrace Unit 111
- 5404 Merriam St
- 9524 Milstead Dr
- 6311 Carnegie Dr
- 6226 Stoneham Ct
- 5808 Rossmore Dr
- 9504 Old Georgetown Rd
- 5904 Rudyard Dr
- 5707 Rossmore Dr
