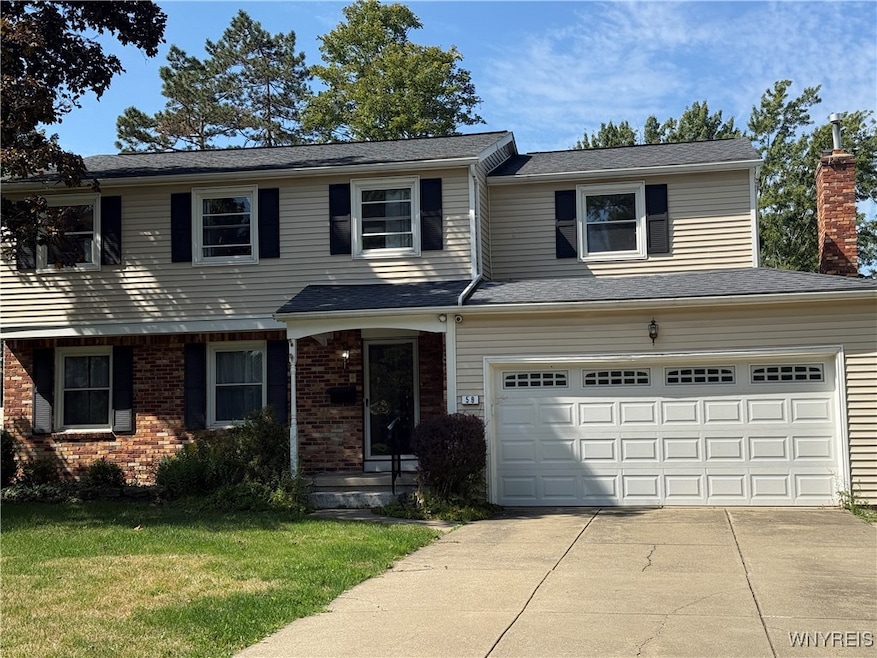59 Laurie Lea Buffalo, NY 14221
South Amherst NeighborhoodEstimated payment $3,540/month
Highlights
- Colonial Architecture
- Wood Flooring
- Fireplace
- Maple East Elementary School Rated A
- Quartz Countertops
- 2 Car Attached Garage
About This Home
Located in the sought-after Williamsville School District, this traditional center hall Colonial offers space, style, and modern updates in a high-demand neighborhood. Sunlight fills the spacious living room, reflecting off gleaming hardwood floors that continue into the elegant dining room, perfect for entertaining. The newly remodeled eat-in kitchen (2022) features modern wall cabinets, quartz countertops, and large ceramic tile flooring. A cozy brick woodburning fireplace anchors the large family room, which overlooks the spacious, partially fenced backyard. Upstairs, the Owner’s Suite includes a walk-in closet and ensuite bath, joined by three additional generous bedrooms—all with hardwood floors, double closets, and new ceiling lights (2022). Updates include hot water heater (2022), all appliances (2022), electrical updates (2022), roof (2015), garage door/opener (2020) and sump pump (2021). A whole house generator adds peace of mind. Truly move-in ready, this home combines classic charm with modern comfort.
Listing Agent
Listing by Keller Williams Realty WNY Brokerage Phone: 716-839-1189 License #10401323265 Listed on: 09/04/2025

Home Details
Home Type
- Single Family
Est. Annual Taxes
- $9,187
Year Built
- Built in 1967
Lot Details
- 9,100 Sq Ft Lot
- Lot Dimensions are 70x130
- Rectangular Lot
Parking
- 2 Car Attached Garage
- Driveway
Home Design
- Colonial Architecture
- Poured Concrete
- Vinyl Siding
Interior Spaces
- 2,137 Sq Ft Home
- 2-Story Property
- Fireplace
- Family Room
- Partially Finished Basement
- Basement Fills Entire Space Under The House
Kitchen
- Gas Oven
- Gas Range
- Dishwasher
- Quartz Countertops
Flooring
- Wood
- Ceramic Tile
Bedrooms and Bathrooms
- 4 Bedrooms
Laundry
- Laundry Room
- Dryer
- Washer
Schools
- Williamsville East High School
Utilities
- Forced Air Heating and Cooling System
- Heating System Uses Gas
- Hot Water Heating System
- Gas Water Heater
Listing and Financial Details
- Tax Lot 11
- Assessor Parcel Number 142289-056-100-0009-011-000
Map
Home Values in the Area
Average Home Value in this Area
Tax History
| Year | Tax Paid | Tax Assessment Tax Assessment Total Assessment is a certain percentage of the fair market value that is determined by local assessors to be the total taxable value of land and additions on the property. | Land | Improvement |
|---|---|---|---|---|
| 2024 | $9,188 | $419,000 | $57,000 | $362,000 |
| 2023 | $8,102 | $240,000 | $42,800 | $197,200 |
| 2022 | $7,464 | $240,000 | $42,800 | $197,200 |
| 2021 | $7,316 | $240,000 | $42,800 | $197,200 |
| 2020 | $6,706 | $240,000 | $42,800 | $197,200 |
| 2019 | $6,532 | $240,000 | $42,800 | $197,200 |
| 2018 | $6,405 | $240,000 | $42,800 | $197,200 |
| 2017 | $2,746 | $240,000 | $42,800 | $197,200 |
| 2016 | $6,283 | $211,100 | $31,300 | $179,800 |
| 2015 | -- | $211,100 | $31,300 | $179,800 |
| 2014 | -- | $211,100 | $31,300 | $179,800 |
Property History
| Date | Event | Price | List to Sale | Price per Sq Ft | Prior Sale |
|---|---|---|---|---|---|
| 10/22/2025 10/22/25 | Price Changed | $2,999 | 0.0% | $1 / Sq Ft | |
| 10/22/2025 10/22/25 | Price Changed | $529,000 | 0.0% | $248 / Sq Ft | |
| 09/04/2025 09/04/25 | For Rent | $3,200 | 0.0% | -- | |
| 09/04/2025 09/04/25 | For Sale | $539,000 | +31.5% | $252 / Sq Ft | |
| 05/20/2022 05/20/22 | Sold | $410,000 | +26.2% | $192 / Sq Ft | View Prior Sale |
| 03/30/2022 03/30/22 | Pending | -- | -- | -- | |
| 03/21/2022 03/21/22 | For Sale | $324,900 | -- | $152 / Sq Ft |
Purchase History
| Date | Type | Sale Price | Title Company |
|---|---|---|---|
| Warranty Deed | $410,000 | Stewart Title Insurance Co | |
| Interfamily Deed Transfer | -- | None Available |
Mortgage History
| Date | Status | Loan Amount | Loan Type |
|---|---|---|---|
| Open | $328,000 | New Conventional |
Source: Western New York Real Estate Information Services (WNYREIS)
MLS Number: B1634520
APN: 142289-056-100-0009-011-000
- 26 Village Gate Ct
- 292 Oakbrook Dr
- 47 Birch Ln
- 23 Birch Ln
- 55 Birch Ln
- 64 Hickory Hill Rd
- 78 Hickory Hill Rd
- 70 Hickory Hill Rd
- 85 Mahogany Dr
- 50 Hamlin Square Unit H
- 930 Hopkins Rd Unit H
- 55 Oakbrook Dr Unit H
- 1240 Youngs Rd Unit H
- 1240 Youngs Rd Unit C
- 1340 Maple Rd Unit 5
- 59 Ponderosa Dr
- 55 Contessa Ct
- 139 Presidents Walk
- 42 Spicebush Ln
- 40 Spicebush Ln
- 25-47 Old Lyme Dr
- 790 Maple Rd
- 19 Sandhollow Ct
- 1260 N Forest Rd
- 23 Northwood Dr
- 355-395 Evans St
- 408 Mill St
- 10 Arielle Ct Unit C-PLAN
- 10 Arielle Ct Unit D/E - PLAN
- 10 Arielle Ct
- 1040 Klein Rd
- 203 Evans St
- 20 Hunt Club Cir
- 25 Stonington Ln
- 2675 Millersport Hwy
- 293 Palmdale Dr
- 8040 Roll Rd
- 7 Robin Rd
- 2395 N Forest Rd
- 275 Northill Dr Unit D






