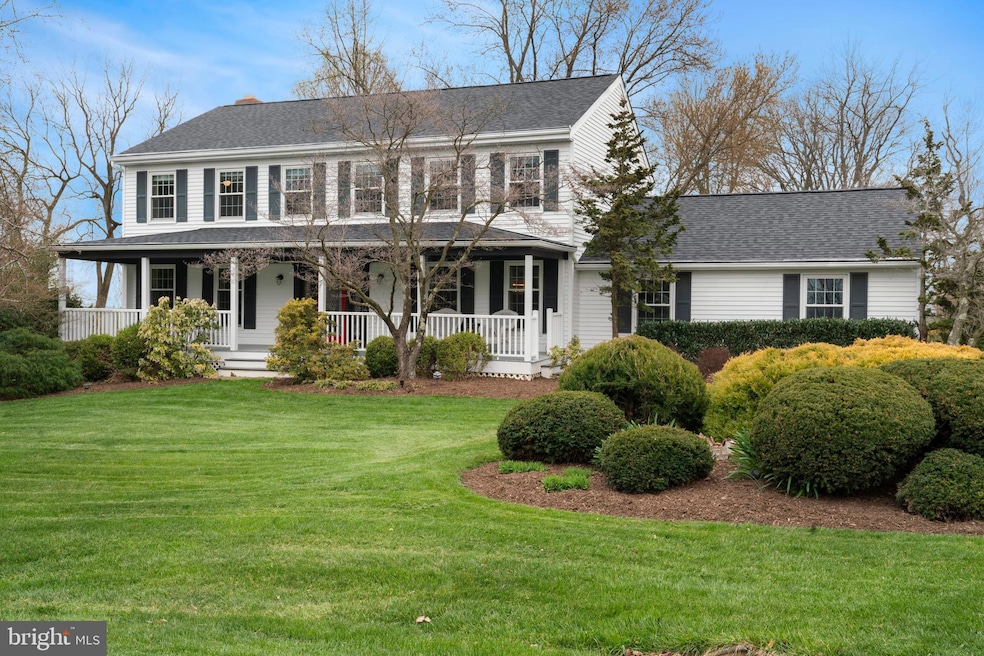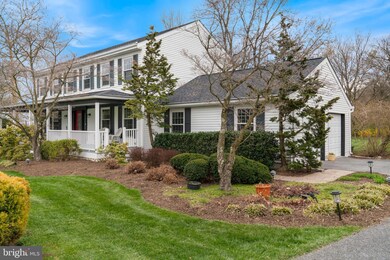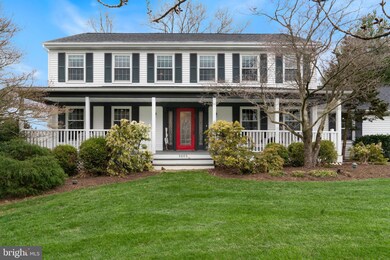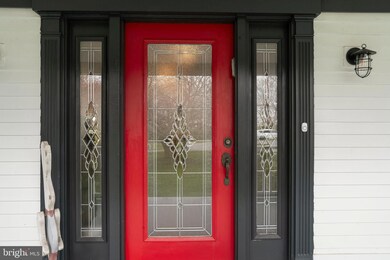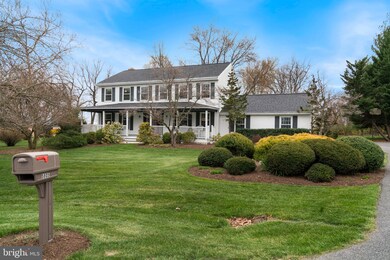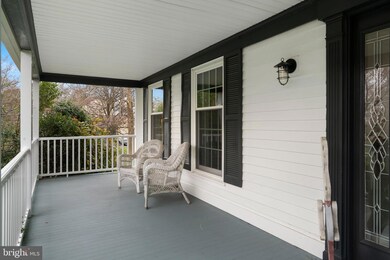
5905 Char Leigh Cir Frederick, MD 21703
Adamstown NeighborhoodHighlights
- 1.07 Acre Lot
- Colonial Architecture
- Wood Flooring
- Open Floorplan
- Deck
- Attic
About This Home
As of June 2024COMING SOON!!!!!!!!!MUST SEE!!!This house checks all the boxes : cul-de-sac - Check, 2 car-Garage - Check, Private Back Yard- Check, Large Drive way - Check, NO HOA - Check, Solar Panels - Check, Hardwood floors -Check, 4 beds with bonus rooms - Check, curb appeal - Check, Large Deck - Check, Flat yard space- Check, Updated Water Heater, Well system, Roof, windows, freshly painted, - Check ,Check, Check, and Check. This house is one that's been cared for and loved by original owners since 1979. This is a Home waiting for the new memories don't miss it.
Home Details
Home Type
- Single Family
Est. Annual Taxes
- $4,423
Year Built
- Built in 1979
Lot Details
- 1.07 Acre Lot
- Northeast Facing Home
- Property is in excellent condition
- Property is zoned R1
Parking
- 2 Car Attached Garage
- 6 Driveway Spaces
- Oversized Parking
- Front Facing Garage
Home Design
- Colonial Architecture
- Craftsman Architecture
- Traditional Architecture
- Slab Foundation
- Frame Construction
- Architectural Shingle Roof
- Aluminum Siding
Interior Spaces
- Property has 3 Levels
- Open Floorplan
- Built-In Features
- Crown Molding
- Ceiling Fan
- Recessed Lighting
- Fireplace With Glass Doors
- Brick Fireplace
- Vinyl Clad Windows
- Insulated Windows
- Window Treatments
- Bay Window
- Window Screens
- Sliding Doors
- ENERGY STAR Qualified Doors
- Combination Dining and Living Room
- Flood Lights
- Attic
Kitchen
- Eat-In Country Kitchen
- Breakfast Area or Nook
- Double Oven
- Electric Oven or Range
- Built-In Range
- Built-In Microwave
- Dishwasher
- Upgraded Countertops
Flooring
- Wood
- Carpet
Bedrooms and Bathrooms
- 4 Bedrooms
- Walk-In Closet
- Walk-in Shower
Laundry
- Laundry on main level
- Electric Dryer
- ENERGY STAR Qualified Washer
Finished Basement
- Interior Basement Entry
- Workshop
Eco-Friendly Details
- Energy-Efficient Windows
- Solar owned by a third party
Outdoor Features
- Deck
- Patio
- Water Fountains
- Shed
- Outbuilding
- Playground
- Play Equipment
Schools
- Carroll Manor Elementary School
- Ballenger Creek Middle School
- Tuscarora High School
Utilities
- Central Air
- Heat Pump System
- Water Treatment System
- Well
- Electric Water Heater
- On Site Septic
- Septic Tank
Community Details
- No Home Owners Association
- West Frederick Heights Subdivision
Listing and Financial Details
- Tax Lot 111
- Assessor Parcel Number 1123440695
Map
Home Values in the Area
Average Home Value in this Area
Property History
| Date | Event | Price | Change | Sq Ft Price |
|---|---|---|---|---|
| 06/12/2024 06/12/24 | Sold | $707,000 | +1.1% | $239 / Sq Ft |
| 04/05/2024 04/05/24 | For Sale | $699,000 | -- | $237 / Sq Ft |
Tax History
| Year | Tax Paid | Tax Assessment Tax Assessment Total Assessment is a certain percentage of the fair market value that is determined by local assessors to be the total taxable value of land and additions on the property. | Land | Improvement |
|---|---|---|---|---|
| 2024 | $4,968 | $439,533 | $0 | $0 |
| 2023 | $4,571 | $377,400 | $105,500 | $271,900 |
| 2022 | $4,442 | $369,733 | $0 | $0 |
| 2021 | $4,264 | $362,067 | $0 | $0 |
| 2020 | $4,264 | $354,400 | $105,500 | $248,900 |
| 2019 | $4,204 | $349,233 | $0 | $0 |
| 2018 | $4,180 | $344,067 | $0 | $0 |
| 2017 | $4,084 | $338,900 | $0 | $0 |
| 2016 | $4,446 | $330,400 | $0 | $0 |
| 2015 | $4,446 | $321,900 | $0 | $0 |
| 2014 | $4,446 | $313,400 | $0 | $0 |
Mortgage History
| Date | Status | Loan Amount | Loan Type |
|---|---|---|---|
| Closed | $40,200 | Future Advance Clause Open End Mortgage |
Similar Homes in Frederick, MD
Source: Bright MLS
MLS Number: MDFR2046280
APN: 23-440695
- 5831 Woodwinds Cir
- 6423 Madigan Trail
- 6543 Britannic Place
- 6337 Walcott Ln
- 4700 Cambria Rd
- 6552 Britannic Place
- 6391 Walcott Ln
- 4731 Verdana Loop
- 6530 Newton Dr
- 6421 Alan Linton Blvd E
- 6425 Alan Linton Blvd E
- 6501 Walcott Ln Unit 104
- 6434 Alan Linton Blvd E
- 5073 Small Gains Way
- 5039 Wesley Square
- 5027 Wesley Square
- 4904 Whitney Terrace
- 4910 Edgeware Terrace
- 6311 Edgeware Ct
- 4983 Robin Ct
