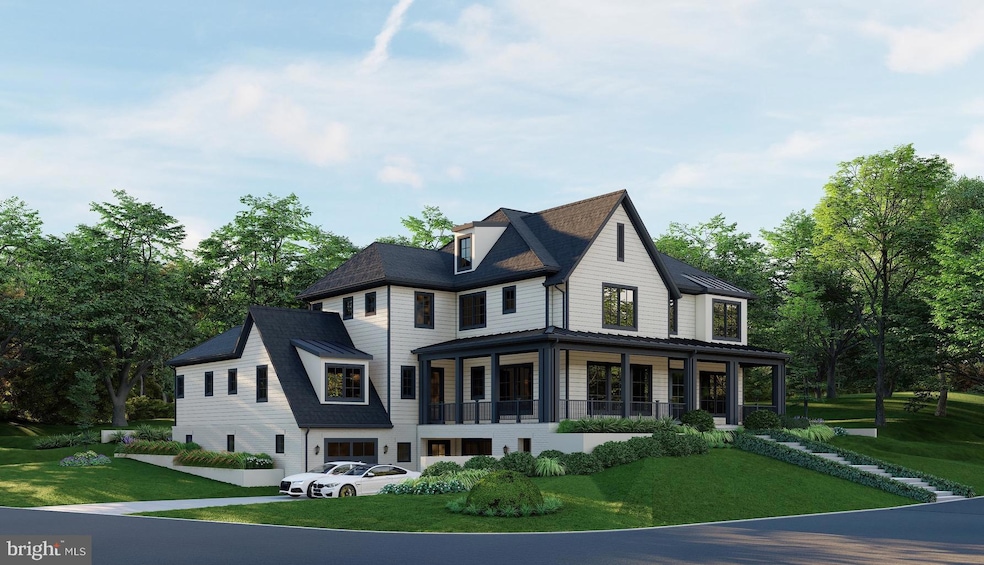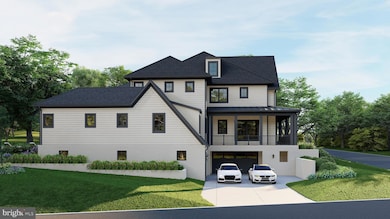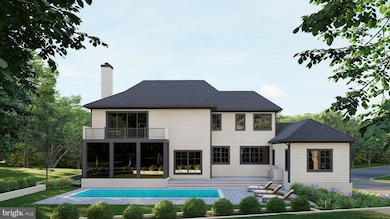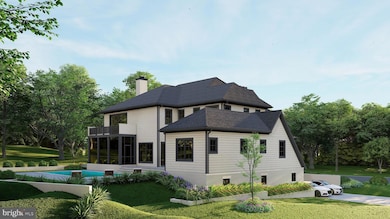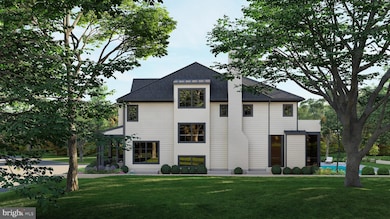
6008 Oakdale Rd McLean, VA 22101
Estimated payment $30,661/month
Highlights
- Newly Remodeled
- Gourmet Kitchen
- Traditional Architecture
- Chesterbrook Elementary School Rated A
- Open Floorplan
- Wood Flooring
About This Home
Please stop by our meet the builder open house at our model home at 4612 37th St N in Arlington! Sunday, April 13th, 1-4PM. The highest level of traditional luxury, coming soon in Chesterbrook Woods! Introducing a groundbreaking new construction from highly acclaimed Whitestone Custom Homes. Experience the pinnacle of fine living in this spectacular 8500+ square foot traditional estate home being built by Northern Virginia’s most prolific and celebrated traditional luxury home builder.
Sited on a premium .46-acre lot in one of McLean’s most desirable neighborhoods, this traditional
masterpiece will be prominently sited on a stunning, elevated lot with unparalleled street presence
and the iconic Whitestone beauty. Step inside to be immediately impressed by the inviting large foyer
and tasteful lighting. Warm hardwoods, elegant stone, and custom millwork all create an atmosphere
of understated luxury. The main level features 10-foot ceilings, a formal dining room, a library with
built-ins, a stunning gourmet kitchen with chef-grade appliances, custom cabinetry, quartz
countertops, and a large center island. A sunny breakfast room and a spacious family room with a
coffered ceiling and inviting gas fireplace will provide ample space for relaxation and entertainment.
The heart of the home opens effortlessly to the outdoors, where a screened-in porch with a stone
fireplace invites quiet moments and lively gatherings alike, surrounded by lush, private grounds
allowing space for an optional pool.
A convenient second study or flex-room also serves as a main level bedroom suite. The upper level
promises a spectacular primary retreat with an abundance of natural light, generous walk-in closets,
and a sumptuous primary bath with a heated floor. There are three additional spacious en-suite
bedrooms and a fourth-floor private loft suite offering another separate lounge, bedroom space, and
a full bath. The lower level provides a recreation room, gym, bedroom and bath, game room, wet
bar, theatre or golf simulator room, and a possible wine room. The exterior facade includes Hardi-
Plank 4” clapboard/Hardi-Shake siding, Charleston brick or Chocolate Gray Fieldstone water table,
CertainTeed Landmark 30-year architectural shingles, a generous oversized front porch accented
with a Bevolo Gas Lantern, and aluminum 1/2 round gutters and downspouts. There is a stone-paver
driveway as well as an Outdoor Lighting Package, Premium landscaping and underground irrigation.
Energy Saving Features include 2x6 framing for better structural rigidity and upgraded insulation,
Marvin premium windows and Multi-zone High efficiency HVAC systems. Sound insulation and noise
reduction methods are included throughout. This home also offers an optional elevator (or multiple
walk-in storage closets). Parking includes 4 garage spaces (2 are tandem) with ultra-quiet door
openers and an available electric-auto charging outlet. Chesterbrook Woods is not only beautiful, it’s
incredibly convenient to Washington DC, Tysons Corner, Metro, two major airports, parks, pool
clubs, bike trails, and an abundance of outdoor attractions. Don't miss the opportunity to own the
next masterpiece from Whitestone Custom Homes, a highly respected local custom builder with a
long-standing tradition of offering the very highest quality construction, beautiful and creative
designs, and excellent customer service. Contact us to meet with the builder, walk through one of
our nearby projects and personalize your beautiful new dream home.
Home Details
Home Type
- Single Family
Est. Annual Taxes
- $13,965
Year Built
- Built in 1955 | Newly Remodeled
Lot Details
- 0.46 Acre Lot
- Property is in excellent condition
- Property is zoned 120
Parking
- 4 Car Attached Garage
- Front Facing Garage
- Side Facing Garage
- Garage Door Opener
Home Design
- Traditional Architecture
- Spray Foam Insulation
- Architectural Shingle Roof
- Stone Siding
- Concrete Perimeter Foundation
Interior Spaces
- Property has 4 Levels
- Open Floorplan
- Built-In Features
- Crown Molding
- Recessed Lighting
- 3 Fireplaces
- Wood Flooring
- Fire Sprinkler System
- Finished Basement
Kitchen
- Gourmet Kitchen
- Breakfast Area or Nook
- Stainless Steel Appliances
Bedrooms and Bathrooms
Schools
- Chesterbrook Elementary School
- Longfellow Middle School
- Mclean High School
Utilities
- Forced Air Heating and Cooling System
- Natural Gas Water Heater
Community Details
- No Home Owners Association
- Built by WHITESTONE CUSTOM HOMES
- Simpson And Mays Subdivision
Listing and Financial Details
- Tax Lot 20
- Assessor Parcel Number 0314 10 0020
Map
Home Values in the Area
Average Home Value in this Area
Tax History
| Year | Tax Paid | Tax Assessment Tax Assessment Total Assessment is a certain percentage of the fair market value that is determined by local assessors to be the total taxable value of land and additions on the property. | Land | Improvement |
|---|---|---|---|---|
| 2024 | $14,520 | $1,163,260 | $775,000 | $388,260 |
| 2023 | $14,324 | $1,188,960 | $775,000 | $413,960 |
| 2022 | $12,006 | $1,049,950 | $640,000 | $409,950 |
| 2021 | $11,543 | $922,040 | $525,000 | $397,040 |
| 2020 | $11,687 | $928,740 | $525,000 | $403,740 |
| 2019 | $10,868 | $860,280 | $525,000 | $335,280 |
| 2018 | $9,663 | $840,280 | $505,000 | $335,280 |
| 2017 | $10,188 | $822,280 | $487,000 | $335,280 |
| 2016 | $10,395 | $839,930 | $487,000 | $352,930 |
| 2015 | $9,402 | $784,840 | $455,000 | $329,840 |
| 2014 | $9,351 | $782,120 | $455,000 | $327,120 |
Property History
| Date | Event | Price | Change | Sq Ft Price |
|---|---|---|---|---|
| 02/14/2025 02/14/25 | For Sale | $5,295,000 | 0.0% | $619 / Sq Ft |
| 02/13/2025 02/13/25 | Off Market | $5,295,000 | -- | -- |
Deed History
| Date | Type | Sale Price | Title Company |
|---|---|---|---|
| Warranty Deed | $1,565,000 | Premier Title | |
| Deed | -- | -- |
Mortgage History
| Date | Status | Loan Amount | Loan Type |
|---|---|---|---|
| Open | $3,170,000 | Construction | |
| Previous Owner | $181,881 | New Conventional |
Similar Homes in McLean, VA
Source: Bright MLS
MLS Number: VAFX2221620
APN: 0314-10-0020
- 1522 Forest Ln
- 5922 Chesterbrook Rd
- 6018 Woodland Terrace
- 1614 Fielding Lewis Way
- 6013 Woodland Terrace
- 6030 Woodland Terrace
- 1709 Forest Ln
- 1436 Laburnum St
- 1440 Ironwood Dr
- 4416 41st St N
- 4508 41st St N
- 4018 N Chesterbrook Rd
- 1402 Ingeborg Ct
- 6195 Adeline Ct
- 5840 Hilldon St
- 1426 Highwood Dr
- 6156 Loch Raven Dr
- 4007 N Stuart St
- 1740 Atoga Ave
- 4755 40th St N
