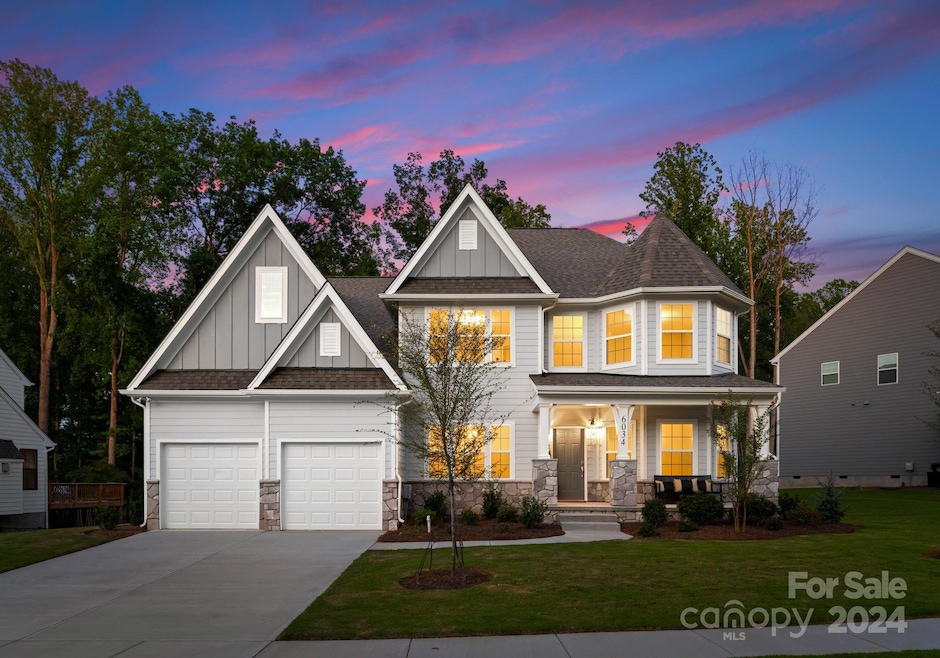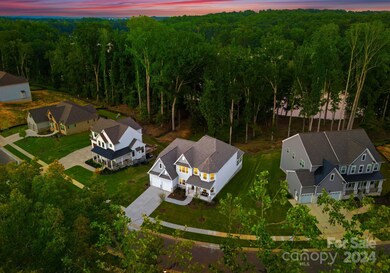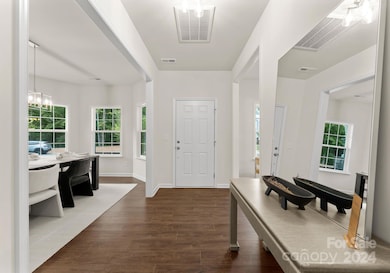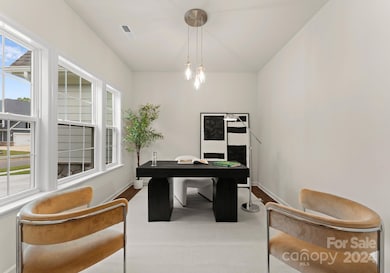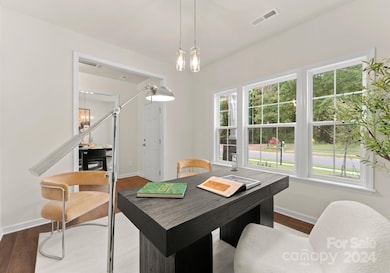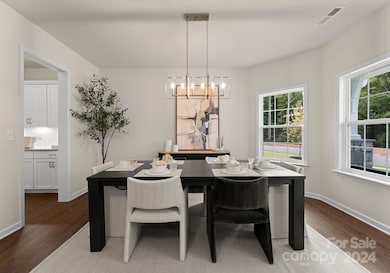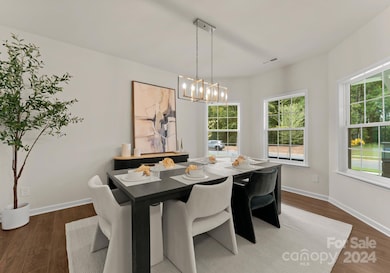
6034 Jepson Ct Charlotte, NC 28214
Dixie-Berryhill NeighborhoodEstimated payment $8,100/month
Highlights
- Community Cabanas
- Fitness Center
- Open Floorplan
- Access To Lake
- Waterfront
- Clubhouse
About This Home
One of the last newly constructed waterfront living opportunities available in the Vineyards on Lake Wylie! This custom transitional Nantucket style home features 5BR/3.5BA, with 4,354 sq. ft., and the ability to customize 2,414 sq. ft. of your dream space in the basement. Perfect floor plan for entertaining and comfortability! New modern lighting throughout. This home offers a main level primary bedroom with double walk-in closets, an open concept kitchen, scenic sunroom that flows out to your upper level deck and gorgeous lake views year round. This level also offers a study, formal dining room, and laundry room with possible drop zone area. Upstairs you will discover a large loft area with stunning water views, along with a secondary's owners suite and 3 additional spacious bedrooms. The basement area leads out to a flat walk down to the water's edge, where you'll find 100 feet of shoreline and approved dock space. The neighborhood offers a clubhouse, fitness, 2 pools, & more.
Listing Agent
Ivester Jackson Distinctive Properties Brokerage Email: liza@ivesterjackson.com License #279185
Co-Listing Agent
Ivester Jackson Distinctive Properties Brokerage Email: liza@ivesterjackson.com License #310426
Open House Schedule
-
Saturday, April 26, 20251:00 to 3:00 pm4/26/2025 1:00:00 PM +00:004/26/2025 3:00:00 PM +00:00Add to Calendar
-
Sunday, April 27, 202511:00 am to 1:00 pm4/27/2025 11:00:00 AM +00:004/27/2025 1:00:00 PM +00:00Add to Calendar
Home Details
Home Type
- Single Family
Est. Annual Taxes
- $2,304
Year Built
- Built in 2024
Lot Details
- Waterfront
- Wooded Lot
HOA Fees
- $122 Monthly HOA Fees
Parking
- 2 Car Attached Garage
Home Design
- Transitional Architecture
- Advanced Framing
Interior Spaces
- 2-Story Property
- Open Floorplan
- Wired For Data
- Built-In Features
- Ceiling Fan
- Insulated Windows
- Water Views
- Laundry Room
Kitchen
- Double Oven
- Gas Cooktop
- Microwave
- Dishwasher
- Kitchen Island
- Disposal
Flooring
- Engineered Wood
- Tile
- Vinyl
Bedrooms and Bathrooms
- Walk-In Closet
Unfinished Basement
- Walk-Out Basement
- Stubbed For A Bathroom
Eco-Friendly Details
- No or Low VOC Paint or Finish
Outdoor Features
- Access To Lake
- Deck
- Covered patio or porch
Schools
- Berryhill Elementary And Middle School
- West Mecklenburg High School
Utilities
- Forced Air Zoned Heating and Cooling System
- Vented Exhaust Fan
- Heating System Uses Natural Gas
- Electric Water Heater
- Cable TV Available
Listing and Financial Details
- Assessor Parcel Number 113-356-51
Community Details
Overview
- Cusick Property Management Association, Phone Number (704) 544-7779
- Built by Keystone Custom Homes
- The Vineyards On Lake Wylie Subdivision, Nottingham Manor Floorplan
- Mandatory home owners association
Amenities
- Picnic Area
- Clubhouse
Recreation
- Tennis Courts
- Recreation Facilities
- Community Playground
- Fitness Center
- Community Cabanas
- Dog Park
- Trails
Map
Home Values in the Area
Average Home Value in this Area
Tax History
| Year | Tax Paid | Tax Assessment Tax Assessment Total Assessment is a certain percentage of the fair market value that is determined by local assessors to be the total taxable value of land and additions on the property. | Land | Improvement |
|---|---|---|---|---|
| 2023 | $2,304 | $340,000 | $340,000 | $0 |
| 2022 | $2,914 | $325,000 | $325,000 | $0 |
Property History
| Date | Event | Price | Change | Sq Ft Price |
|---|---|---|---|---|
| 02/20/2025 02/20/25 | Price Changed | $1,395,000 | -2.4% | $320 / Sq Ft |
| 01/09/2025 01/09/25 | Price Changed | $1,429,900 | -1.4% | $328 / Sq Ft |
| 11/10/2024 11/10/24 | Price Changed | $1,449,900 | -1.7% | $333 / Sq Ft |
| 09/18/2024 09/18/24 | For Sale | $1,475,000 | +10.5% | $339 / Sq Ft |
| 04/11/2023 04/11/23 | Sold | $1,335,086 | +14.7% | $366 / Sq Ft |
| 05/04/2022 05/04/22 | Pending | -- | -- | -- |
| 05/03/2022 05/03/22 | Price Changed | $1,164,040 | -5.5% | $319 / Sq Ft |
| 03/14/2022 03/14/22 | Price Changed | $1,231,258 | +5.3% | $337 / Sq Ft |
| 02/24/2022 02/24/22 | Price Changed | $1,168,911 | +8.5% | $320 / Sq Ft |
| 02/21/2022 02/21/22 | Price Changed | $1,077,499 | +1.1% | $295 / Sq Ft |
| 02/18/2022 02/18/22 | For Sale | $1,065,891 | -- | $292 / Sq Ft |
Deed History
| Date | Type | Sale Price | Title Company |
|---|---|---|---|
| Warranty Deed | $327,000 | None Listed On Document | |
| Special Warranty Deed | $2,100 | Alexander Ricks Pllc |
Mortgage History
| Date | Status | Loan Amount | Loan Type |
|---|---|---|---|
| Open | $1,068,060 | New Conventional |
Similar Homes in Charlotte, NC
Source: Canopy MLS (Canopy Realtor® Association)
MLS Number: 4174368
APN: 113-356-51
- 6066 Jepson Ct
- 6727 Jepson Ct
- 6529 Jepson Ct
- 0000 Amos Smith Rd
- 6613 Barcelona Way
- 6617 Barcelona Way
- 4337 Duplin Dr
- 6704 Barcelona Way
- 3012 Seville St
- 6420 Barcelona Way
- 2011 Merida St
- 6403 Amos Smith Rd
- 4146 La Crema Dr
- 10421 Walkers Ferry Rd
- 8905 Valleymoon Ln
- 4919 Trigney Ct
- 4427 Bright Rd
- 4194 La Crema Dr
- 8921 Pennegrove Cir
- 7642 Porrera St
