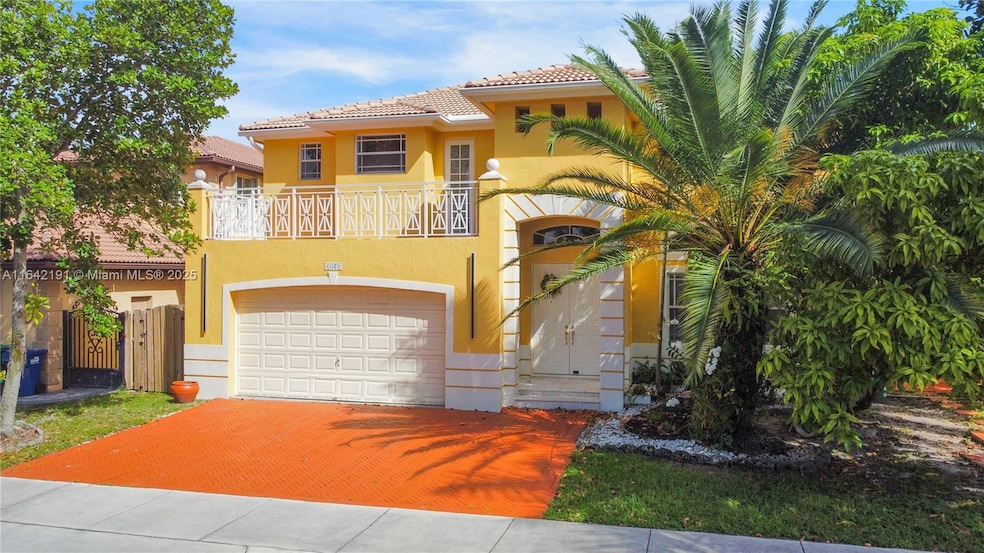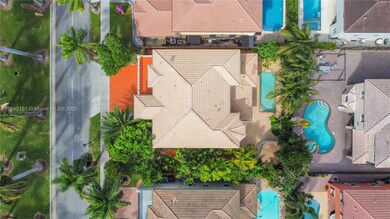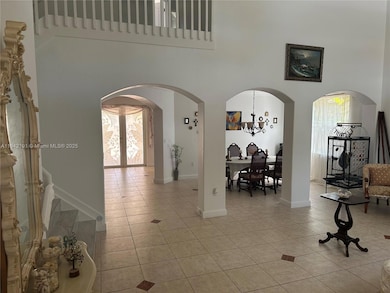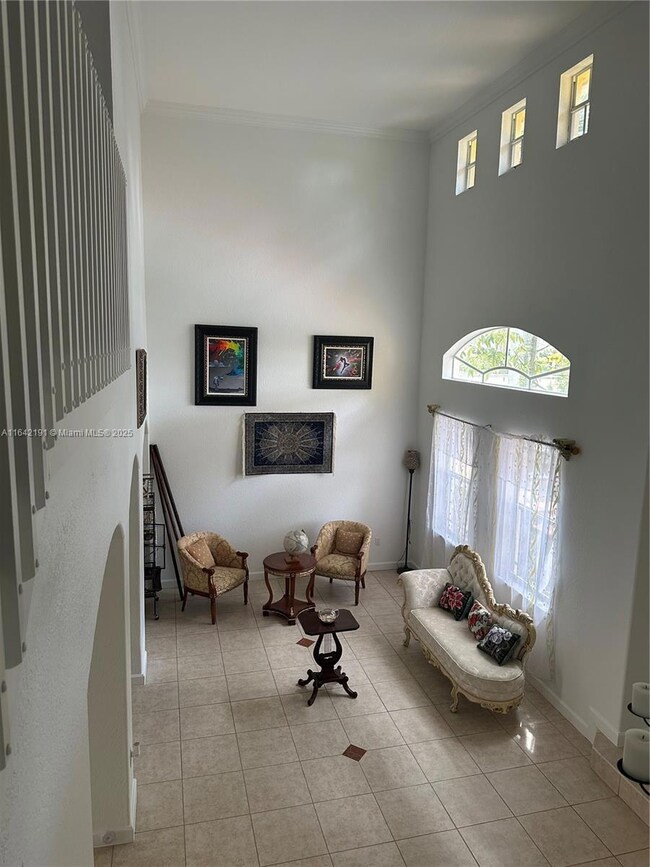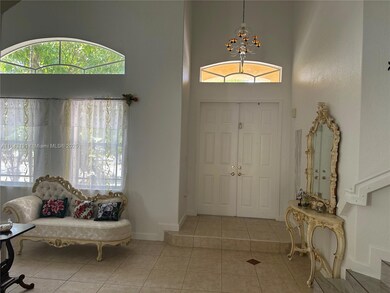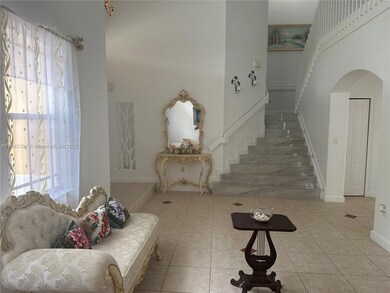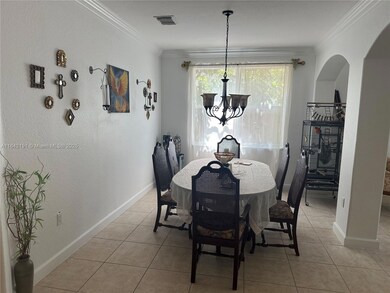
6049 SW 165th Ave Miami, FL 33193
West Kendall NeighborhoodEstimated payment $6,472/month
Highlights
- Guest House
- In Ground Pool
- Sitting Area In Primary Bedroom
- Dr. Manuel C. Barreiro Elementary School Rated A-
- RV or Boat Parking
- Two Primary Bathrooms
About This Home
SELLER TO CREDIT BUYER $25,000 TOWARDS CLOSING COSTS AND PERSONALIZATION! Elegant Simple Mediterranean style Masterpiece With Studio Apartment in Century Lakes West Kendall. Exquisite Ultra Private Location, This Salzedo Model home features 5 bedrooms & 4 bathrooms, 2 Large Master bedrooms, one on each floor, 2 car garage, + Parking for RV & 18ft wide Boat. In-law suite/ Studio apartment /Guest house with Private entrance & the 3rd AC. Private Swimming pool, Jacuzzi, Gazebo with New Roof. Trees Includes, Royal Palm, Pineapple Palm. Mangos, Avocados, Jackfruits, Longans, Ackee, Fig trees, & More. Total 3853 sq ft. & Lot size 6800 sq ft. This is absolutely the best & safest, private location in Century Lakes.
Home Details
Home Type
- Single Family
Est. Annual Taxes
- $6,340
Year Built
- Built in 2004
Lot Details
- 6,800 Sq Ft Lot
- West Facing Home
- Fenced
- Property is zoned 3700
HOA Fees
- $100 Monthly HOA Fees
Parking
- 2 Car Attached Garage
- Automatic Garage Door Opener
- Driveway
- Open Parking
- RV or Boat Parking
Home Design
- Mediterranean Architecture
- Studio
- Barrel Roof Shape
- Concrete Block And Stucco Construction
Interior Spaces
- 3,153 Sq Ft Home
- 2-Story Property
- Vaulted Ceiling
- Ceiling Fan
- Drapes & Rods
- Bay Window
- Picture Window
- Entrance Foyer
- Great Room
- Family Room
- Formal Dining Room
- Loft
- Sun or Florida Room
- Efficiency Studio
- Tile Flooring
- Garden Views
Kitchen
- Breakfast Area or Nook
- Electric Range
- Microwave
- Ice Maker
- Dishwasher
- Snack Bar or Counter
- Disposal
Bedrooms and Bathrooms
- 5 Bedrooms
- Sitting Area In Primary Bedroom
- Primary Bedroom on Main
- Primary Bedroom Upstairs
- Split Bedroom Floorplan
- Walk-In Closet
- Two Primary Bathrooms
- In-Law or Guest Suite
- 4 Full Bathrooms
- Bidet
- Dual Sinks
- Roman Tub
- Jettted Tub and Separate Shower in Primary Bathroom
Laundry
- Laundry in Utility Room
- Dryer
- Washer
Home Security
- Complete Panel Shutters or Awnings
- Fire and Smoke Detector
Outdoor Features
- In Ground Pool
- Balcony
- Patio
- Exterior Lighting
- Shed
- Porch
Additional Homes
- Guest House
- One Bathroom Guest House
Utilities
- Central Heating and Cooling System
- Electric Water Heater
Listing and Financial Details
- Assessor Parcel Number 30-49-29-023-1410
Community Details
Overview
- Petes Place,Century Lakes Subdivision
- Maintained Community
Amenities
- Picnic Area
Map
Home Values in the Area
Average Home Value in this Area
Tax History
| Year | Tax Paid | Tax Assessment Tax Assessment Total Assessment is a certain percentage of the fair market value that is determined by local assessors to be the total taxable value of land and additions on the property. | Land | Improvement |
|---|---|---|---|---|
| 2024 | $6,340 | $382,258 | -- | -- |
| 2023 | $6,340 | $371,125 | $0 | $0 |
| 2022 | $6,111 | $360,316 | $0 | $0 |
| 2021 | $6,119 | $349,822 | $0 | $0 |
| 2020 | $6,052 | $344,993 | $0 | $0 |
| 2019 | $5,929 | $337,237 | $0 | $0 |
| 2018 | $5,632 | $329,159 | $0 | $0 |
| 2017 | $5,561 | $322,389 | $0 | $0 |
| 2016 | $5,503 | $315,759 | $0 | $0 |
| 2015 | $5,568 | $313,565 | $0 | $0 |
| 2014 | -- | $311,077 | $0 | $0 |
Property History
| Date | Event | Price | Change | Sq Ft Price |
|---|---|---|---|---|
| 04/23/2025 04/23/25 | Price Changed | $1,049,000 | -2.4% | $333 / Sq Ft |
| 04/07/2025 04/07/25 | Price Changed | $1,075,000 | -2.3% | $341 / Sq Ft |
| 03/25/2025 03/25/25 | Price Changed | $1,100,000 | -4.3% | $349 / Sq Ft |
| 08/30/2024 08/30/24 | For Sale | $1,149,900 | 0.0% | $365 / Sq Ft |
| 11/30/2018 11/30/18 | Rented | $900 | 0.0% | -- |
| 11/19/2018 11/19/18 | Under Contract | -- | -- | -- |
| 10/29/2018 10/29/18 | For Rent | $900 | -- | -- |
Deed History
| Date | Type | Sale Price | Title Company |
|---|---|---|---|
| Special Warranty Deed | $327,700 | -- |
Mortgage History
| Date | Status | Loan Amount | Loan Type |
|---|---|---|---|
| Open | $261,000 | Credit Line Revolving | |
| Closed | $225,000 | Unknown |
Similar Homes in Miami, FL
Source: MIAMI REALTORS® MLS
MLS Number: A11642191
APN: 30-4929-023-1410
- 16474 SW 59th Terrace
- 16411 SW 60th Terrace
- 16602 SW 61st Ln
- 16650 SW 61st Ln
- 16674 SW 61st Ln
- 16481 SW 58th Terrace
- 6373 SW 165th Ave
- 6042 SW 163rd Ave
- 16321 SW 62nd Terrace
- 5868 SW 163rd Ave
- 6442 SW 164th Ct
- 6425 SW 164th Ave
- 16212 SW 60th Terrace
- 16250 SW 57th Ln
- 5981 SW 162nd Ct Unit 1
- 6423 SW 162nd Path
- 16226 SW 57th Ln
- 6620 SW 164th Ave
- 6641 SW 166th Ct
- 6543 SW 162nd Path
