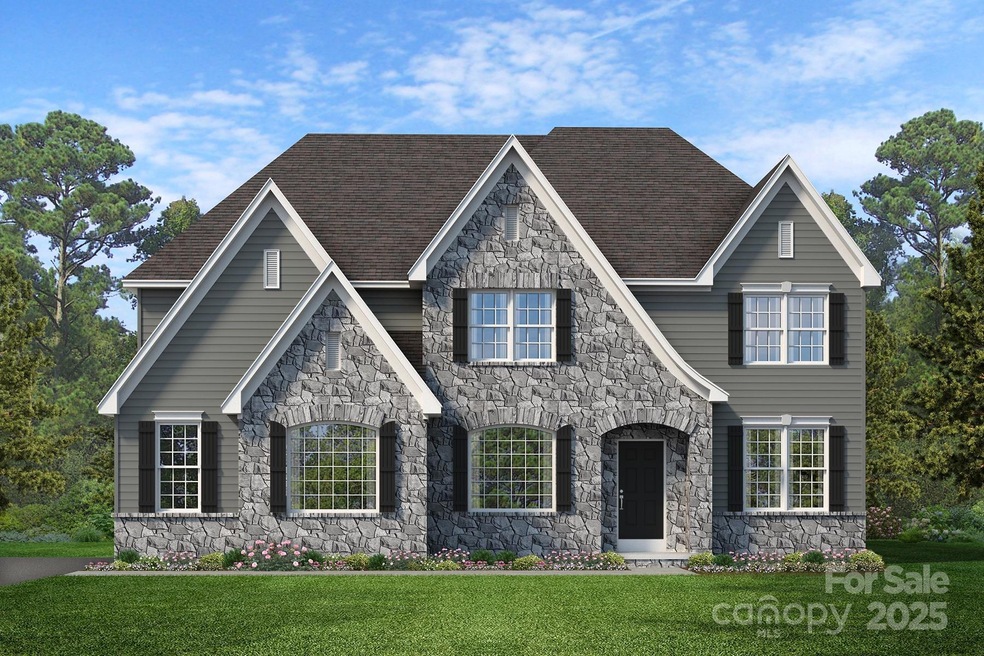
6066 Jepson Ct Charlotte, NC 28214
Dixie-Berryhill NeighborhoodHighlights
- Community Cabanas
- New Construction
- Open Floorplan
- Access To Lake
- Waterfront
- Clubhouse
About This Home
As of March 2025This home is located at 6066 Jepson Ct, Charlotte, NC 28214. This property was built in 2025. 6066 Jepson Ct is a home with nearby schools including Berryhill School and West Mecklenburg High.
Last Agent to Sell the Property
Non Member
Canopy Administration Brokerage Email: noreply@canopyrealtors.com
Home Details
Home Type
- Single Family
Est. Annual Taxes
- $2,304
Year Built
- Built in 2025 | New Construction
Lot Details
- Waterfront
- Wooded Lot
Parking
- 3 Car Attached Garage
- Driveway
Home Design
- Traditional Architecture
- Permanent Foundation
- Advanced Framing
- Composition Roof
Interior Spaces
- 2-Story Property
- Open Floorplan
- Insulated Windows
- Entrance Foyer
- Family Room with Fireplace
- Water Views
Kitchen
- Electric Range
- Range Hood
- Dishwasher
- Kitchen Island
Flooring
- Engineered Wood
- Linoleum
- Vinyl
Bedrooms and Bathrooms
- Walk-In Closet
Partially Finished Basement
- Walk-Out Basement
- Basement Fills Entire Space Under The House
- Exterior Basement Entry
Eco-Friendly Details
- No or Low VOC Paint or Finish
Outdoor Features
- Access To Lake
- Covered patio or porch
Schools
- Berryhill Elementary And Middle School
- West Mecklenburg High School
Utilities
- Forced Air Heating and Cooling System
- Heating System Uses Natural Gas
- Electric Water Heater
- Cable TV Available
Listing and Financial Details
- Assessor Parcel Number 11335654
Community Details
Overview
- Cusick Community Management Association, Phone Number (704) 533-1122
- Built by Keystone Custom Homes
- The Vineyards On Lake Wylie Subdivision, Devonshire Manor Floorplan
- Mandatory Home Owners Association
Amenities
- Clubhouse
Recreation
- Tennis Courts
- Community Playground
- Community Cabanas
- Community Pool
- Dog Park
- Trails
Map
Home Values in the Area
Average Home Value in this Area
Property History
| Date | Event | Price | Change | Sq Ft Price |
|---|---|---|---|---|
| 04/04/2025 04/04/25 | For Sale | $1,825,000 | +21.1% | $425 / Sq Ft |
| 03/19/2025 03/19/25 | Sold | $1,507,172 | 0.0% | $350 / Sq Ft |
| 03/04/2022 03/04/22 | Pending | -- | -- | -- |
| 03/04/2022 03/04/22 | For Sale | $1,507,172 | -- | $350 / Sq Ft |
Tax History
| Year | Tax Paid | Tax Assessment Tax Assessment Total Assessment is a certain percentage of the fair market value that is determined by local assessors to be the total taxable value of land and additions on the property. | Land | Improvement |
|---|---|---|---|---|
| 2023 | $2,304 | $340,000 | $340,000 | $0 |
| 2022 | $2,914 | $325,000 | $325,000 | $0 |
Mortgage History
| Date | Status | Loan Amount | Loan Type |
|---|---|---|---|
| Open | $1,356,454 | New Conventional |
Deed History
| Date | Type | Sale Price | Title Company |
|---|---|---|---|
| Special Warranty Deed | $360,000 | None Listed On Document | |
| Special Warranty Deed | $2,100 | Alexander Ricks Pllc |
Similar Homes in Charlotte, NC
Source: Canopy MLS (Canopy Realtor® Association)
MLS Number: 4241828
APN: 113-356-47
- 6034 Jepson Ct
- 6727 Jepson Ct
- 6529 Jepson Ct
- 0000 Amos Smith Rd
- 4337 Duplin Dr
- 6613 Barcelona Way
- 6617 Barcelona Way
- 6704 Barcelona Way
- 3012 Seville St
- 6420 Barcelona Way
- 2011 Merida St
- 4146 La Crema Dr
- 8905 Valleymoon Ln
- 4427 Bright Rd
- 4919 Trigney Ct
- 4194 La Crema Dr
- 6403 Amos Smith Rd
- 8921 Pennegrove Cir
- 10421 Walkers Ferry Rd
- 8932 Pennegrove Cir
