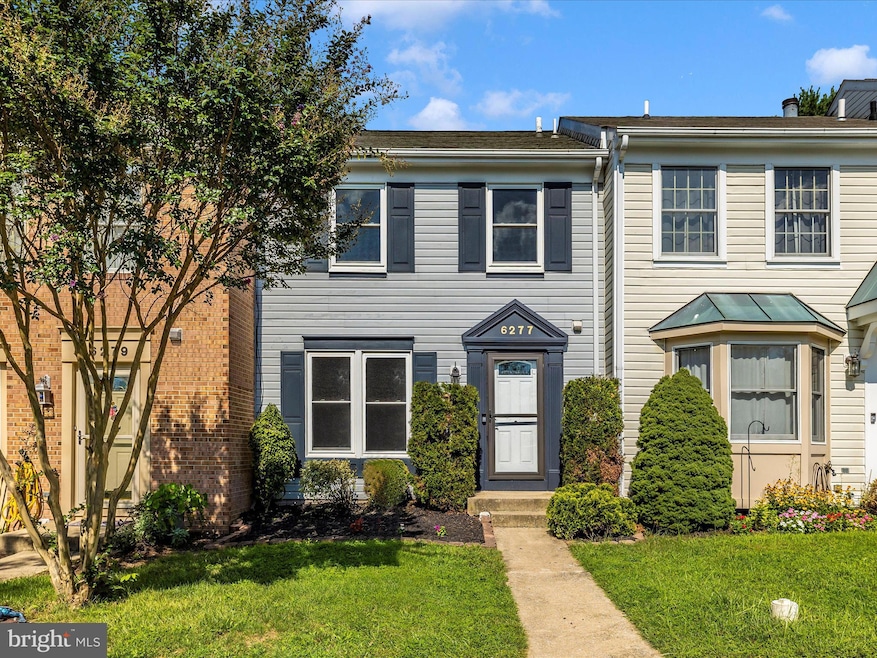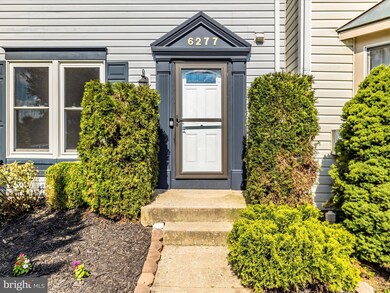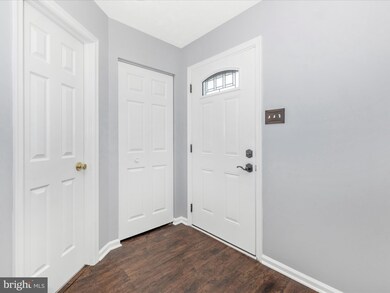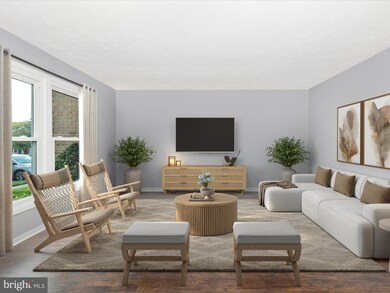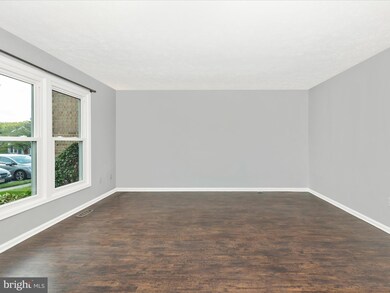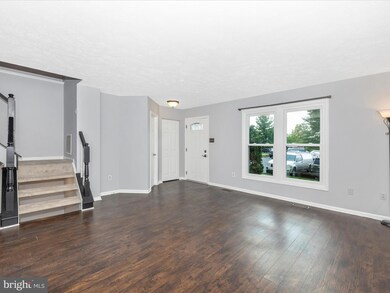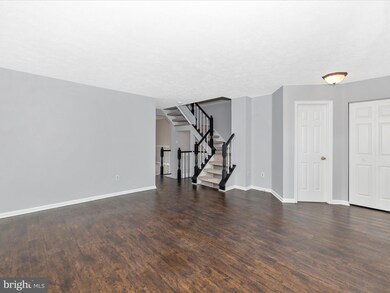
6277 N Steamboat Way New Market, MD 21774
Linganore NeighborhoodHighlights
- Boat Ramp
- Beach
- Lake Privileges
- Deer Crossing Elementary School Rated A-
- Heated Spa
- Colonial Architecture
About This Home
As of September 2024Nestled in the heart of charming New Market, this stunning three-level townhome has been meticulously updated and is truly move-in ready. Step inside to discover fresh paint throughout, complementing the stylish LVP flooring on the main and lower levels. The bright and inviting kitchen is a chef’s dream, featuring classic white cabinetry, sparkling new quartz countertops and brand new flooring. Adjacent to the kitchen, the spacious family room impresses with its gorgeous engineered hardwood floors and a convenient half bath.
The fully finished basement extends your living space with new flooring, another half bath, and endless possibilities for relaxation or entertainment. Upstairs, you’ll find two expansive primary suites, each boasting their own en suite bath, new carpeting in the 2nd bedroom and LVP in the primary with cathedral ceilings that add a touch of luxury.
The outdoor space is just as impressive, with a custom brick patio, perfect for gatherings, a hot tub for unwinding after a long day, and a fenced backyard offering privacy and space for pets or gardening. Community amenities are unparalleled here for outdoor fun as well! They include 4 pools, a dog park, tot lots, hiking trails PLUS a beach AND lake access!!
With close proximity to downtown New Market, vibrant shops, dining, and major commuting routes, this location simply cannot be beat. Don't miss the chance to make this beautiful home yours!
Townhouse Details
Home Type
- Townhome
Est. Annual Taxes
- $2,905
Year Built
- Built in 1990
Lot Details
- 1,742 Sq Ft Lot
- Back Yard Fenced
- Property is in very good condition
HOA Fees
- $99 Monthly HOA Fees
Home Design
- Colonial Architecture
- Asphalt Roof
- Aluminum Siding
- Concrete Perimeter Foundation
Interior Spaces
- Property has 3 Levels
- Double Pane Windows
- Window Screens
- Living Room
- Combination Kitchen and Dining Room
- Game Room
Kitchen
- Eat-In Kitchen
- Electric Oven or Range
- Self-Cleaning Oven
- Stove
- Built-In Microwave
- Ice Maker
- Dishwasher
- Stainless Steel Appliances
- Disposal
Flooring
- Carpet
- Ceramic Tile
- Luxury Vinyl Plank Tile
Bedrooms and Bathrooms
- 2 Bedrooms
- En-Suite Primary Bedroom
Laundry
- Dryer
- Washer
Finished Basement
- Basement Fills Entire Space Under The House
- Interior Basement Entry
- Space For Rooms
- Laundry in Basement
Home Security
Parking
- 2 Open Parking Spaces
- 2 Parking Spaces
- Parking Lot
- Off-Street Parking
- 2 Assigned Parking Spaces
Outdoor Features
- Heated Spa
- Lake Privileges
- Patio
- Shed
Schools
- Deer Crossing Elementary School
- Oakdale Middle School
- Oakdale High School
Utilities
- Air Source Heat Pump
- Vented Exhaust Fan
- Water Dispenser
- Electric Water Heater
- Cable TV Available
Listing and Financial Details
- Tax Lot 17
- Assessor Parcel Number 1127535798
Community Details
Overview
- Association fees include common area maintenance, pool(s), snow removal, trash, management
- Lake Linganore Association
- Eaglehead Summerfield Subdivision
- Property Manager
- Community Lake
Amenities
- Picnic Area
- Common Area
Recreation
- Boat Ramp
- Beach
- Tennis Courts
- Community Playground
- Community Pool
Security
- Storm Doors
Map
Home Values in the Area
Average Home Value in this Area
Property History
| Date | Event | Price | Change | Sq Ft Price |
|---|---|---|---|---|
| 09/10/2024 09/10/24 | Sold | $415,000 | +6.4% | $228 / Sq Ft |
| 08/17/2024 08/17/24 | Pending | -- | -- | -- |
| 08/15/2024 08/15/24 | For Sale | $390,000 | -- | $214 / Sq Ft |
Tax History
| Year | Tax Paid | Tax Assessment Tax Assessment Total Assessment is a certain percentage of the fair market value that is determined by local assessors to be the total taxable value of land and additions on the property. | Land | Improvement |
|---|---|---|---|---|
| 2024 | $3,206 | $257,500 | $90,000 | $167,500 |
| 2023 | $2,966 | $247,833 | $0 | $0 |
| 2022 | $2,854 | $238,167 | $0 | $0 |
| 2021 | $2,663 | $228,500 | $60,000 | $168,500 |
| 2020 | $2,663 | $221,733 | $0 | $0 |
| 2019 | $2,585 | $214,967 | $0 | $0 |
| 2018 | $2,528 | $208,200 | $50,000 | $158,200 |
| 2017 | $2,463 | $208,200 | $0 | $0 |
| 2016 | $2,364 | $200,800 | $0 | $0 |
| 2015 | $2,364 | $197,100 | $0 | $0 |
| 2014 | $2,364 | $196,500 | $0 | $0 |
Mortgage History
| Date | Status | Loan Amount | Loan Type |
|---|---|---|---|
| Open | $219,734 | New Conventional | |
| Closed | $54,000 | Stand Alone Second | |
| Closed | $216,000 | New Conventional | |
| Closed | $216,000 | New Conventional | |
| Closed | -- | No Value Available |
Deed History
| Date | Type | Sale Price | Title Company |
|---|---|---|---|
| Deed | $270,000 | -- | |
| Deed | $270,000 | -- | |
| Deed | $112,000 | -- | |
| Deed | $82,500 | -- | |
| Deed | $117,000 | -- |
Similar Homes in New Market, MD
Source: Bright MLS
MLS Number: MDFR2051652
APN: 27-535798
- 10745 Lake Point Ct
- 6033 Boyers Mill Rd
- 6510 Rimrock Place
- 6597 Edgewood Rd
- 10802 Ridge Point Place
- 30 Lakeridge Dr
- 5958 Jacobean Place
- 6534 Twin Lake Dr
- 5914 Constance Way
- 6425 Lakeridge Dr
- 6022 Douglas Ave
- 6518 Rimrock Rd
- 6604 W Lakeridge Rd
- 6121 Yeager Ct
- 6549 Twin Lake Dr
- 6636 Rockridge Rd
- 10808 Highwood Place
- 6626 E Lakeridge Rd
- Lot 384 - Pinehurst Hemlock Point Rd
- 6782 Hemlock Point Rd
