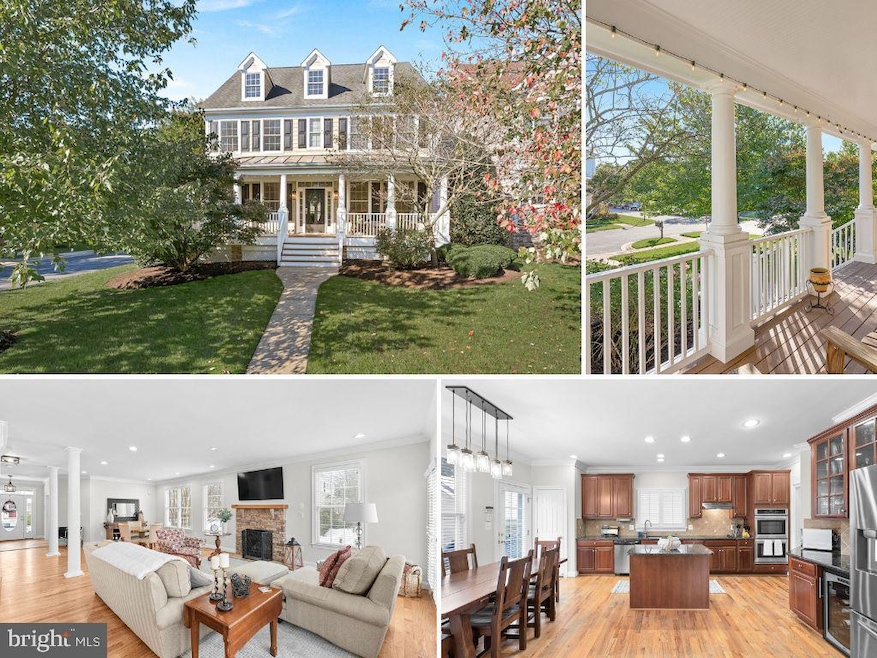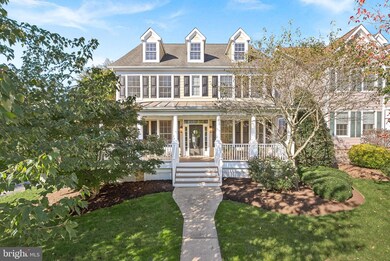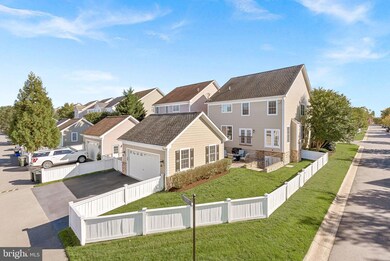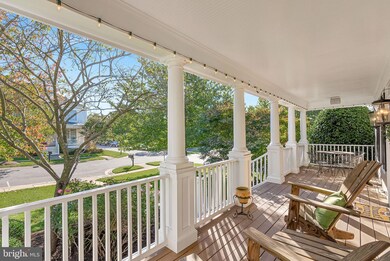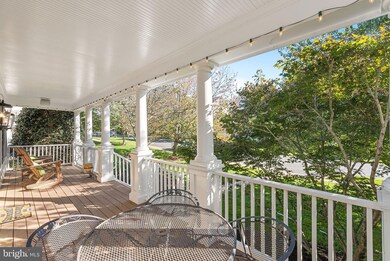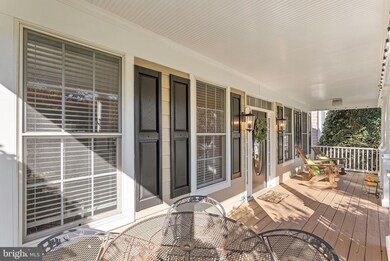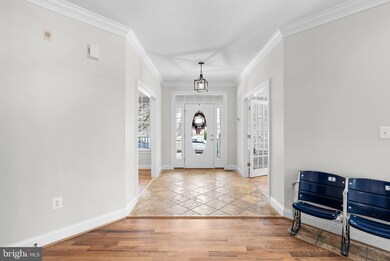
631 Greysands Ln Purcellville, VA 20132
Highlights
- Open Floorplan
- Colonial Architecture
- Wooded Lot
- Emerick Elementary School Rated A
- Recreation Room
- Vaulted Ceiling
About This Home
As of February 2025Picture Perfect in Purcellville! Welcome to 631 Greysands Lane in the highly desirable Village Case community. This custom-designed, original-owner home has been maintained and updated to perfection. Fantastic floorplan was customized to allow for maximum openness, light flow, and stunning sight lines! | Idyllic Deep Front Porch Spans the Front of the Home – Perfect for Admiring the Tree Lined Street & Corner Lot | Wide & Welcoming Foyer Opens to Dining Room & Home Office with Glass French Doors | Oversized Family Room has 4’ Extension, Stacked Stone Gas Fireplace & Two Walls of Windows/Glass French Doors | Family Room Opens to the Kitchen for Easy Entertaining | Kitchen has Upgraded Cabinets with Glass Accents, Granite Countertops, Tile Backsplash, and Newer Stainless Steel Appliances (2021) | Kitchen has Space for a Large Table & Walks Out to Patio | Butler’s Pantry with Granite Countertops Connects Kitchen to Dining Room | Main Level has Hardwood Floors Throughout + Tile in the Foyer & Powder Room | Main Level is Flooded with Natural Light (Windows & Doors on All Sides!) and is Accented by Recessed Lights, New Light Fixtures, & Extensive Crown, Window, and Base Moldings | All 3 Levels are Freshly Painted! | Upstairs, the Bedroom Level has NEW Carpet Throughout | Primary Bedroom has Vaulted Ceilings, Extra Large Walk-In Closet, & En Suite Bath with Double Vanity, Soaking Tub, Stand Alone Shower, Separate Water Closet & Linen Closet | 3 Additional Bedrooms are Spacious & Fresh with New Carpet & Paint | 3 Full Bathrooms Upstairs! | Lower Level was Finished to Perfection in 2023 – Guest Suite/Den with Walk-In Closet and Charming Sliding Barn Door, Full Bathroom with Designer Fixtures, Tile & Lighting + Granite-Topped Vanity and Oversized Shower with Frameless Glass Door, Rec Room with Upgraded Carpet & Recessed Lighting – and a Fantastic Kitchenette! Bright White Cabinets, Leathered Granite Countertops, Stainless Steel French Door Refrigerator, Wine Refrigerator, and Beautiful Ceramic Tile Floor. Amazing! | Basement has a Double Areaway/Walk-Up to the Backyard/Patio | Rear Paver Patio has Space for Grilling & Relaxing | Patio & Backyard Space are Enclosed with Delightful White Picket Fence | Detached 2-Car Garage has High Ceilings, Built-In Storage Shelves & Attic Access with Pull-Down Stairs | Parking Pad Behind Garage has been Widened for Extra Parking | Roof is NEW with Transferrable Warranty | Furnace & HVAC Units Replaced in Last 7 Years
Home Details
Home Type
- Single Family
Est. Annual Taxes
- $8,384
Year Built
- Built in 2004
Lot Details
- 7,405 Sq Ft Lot
- Picket Fence
- Back Yard Fenced
- Landscaped
- Corner Lot
- Wooded Lot
- Property is in very good condition
- Property is zoned PV:PD2
HOA Fees
- $69 Monthly HOA Fees
Parking
- 2 Car Detached Garage
- 3 Driveway Spaces
- Parking Storage or Cabinetry
- Rear-Facing Garage
- Garage Door Opener
- On-Street Parking
Home Design
- Colonial Architecture
- Permanent Foundation
- Shingle Roof
- Stone Siding
- HardiePlank Type
Interior Spaces
- Property has 3 Levels
- Open Floorplan
- Crown Molding
- Vaulted Ceiling
- Ceiling Fan
- Recessed Lighting
- Stone Fireplace
- Fireplace Mantel
- Gas Fireplace
- Window Treatments
- French Doors
- Entrance Foyer
- Family Room Off Kitchen
- Living Room
- Formal Dining Room
- Den
- Recreation Room
- Utility Room
Kitchen
- Kitchenette
- Eat-In Kitchen
- Butlers Pantry
- Built-In Double Oven
- Cooktop with Range Hood
- Extra Refrigerator or Freezer
- Ice Maker
- Dishwasher
- Stainless Steel Appliances
- Kitchen Island
- Upgraded Countertops
- Disposal
Flooring
- Wood
- Carpet
- Ceramic Tile
Bedrooms and Bathrooms
- 4 Bedrooms
- En-Suite Primary Bedroom
- En-Suite Bathroom
- Walk-In Closet
- Soaking Tub
- Bathtub with Shower
- Walk-in Shower
Laundry
- Laundry Room
- Dryer
- Washer
Finished Basement
- Heated Basement
- Basement Fills Entire Space Under The House
- Walk-Up Access
- Interior and Exterior Basement Entry
- Laundry in Basement
Home Security
- Storm Doors
- Fire and Smoke Detector
Outdoor Features
- Patio
- Porch
Schools
- Emerick Elementary School
- Blue Ridge Middle School
- Loudoun Valley High School
Utilities
- Forced Air Zoned Heating and Cooling System
- Air Source Heat Pump
- Heating System Powered By Leased Propane
- Propane Water Heater
- Municipal Trash
Listing and Financial Details
- Tax Lot 29
- Assessor Parcel Number 454452202000
Community Details
Overview
- $825 Capital Contribution Fee
- Association fees include common area maintenance, management, reserve funds, road maintenance, snow removal
- Case Village Homeowners Association
- Built by RT Homes
- The Village Case Subdivision, Custom Floorplan
- Property Manager
Amenities
- Common Area
Map
Home Values in the Area
Average Home Value in this Area
Property History
| Date | Event | Price | Change | Sq Ft Price |
|---|---|---|---|---|
| 02/13/2025 02/13/25 | Sold | $915,000 | +1.7% | $225 / Sq Ft |
| 01/18/2025 01/18/25 | Pending | -- | -- | -- |
| 01/17/2025 01/17/25 | For Sale | $899,984 | -- | $221 / Sq Ft |
Tax History
| Year | Tax Paid | Tax Assessment Tax Assessment Total Assessment is a certain percentage of the fair market value that is determined by local assessors to be the total taxable value of land and additions on the property. | Land | Improvement |
|---|---|---|---|---|
| 2024 | $6,822 | $762,210 | $210,500 | $551,710 |
| 2023 | $5,992 | $684,820 | $210,500 | $474,320 |
| 2022 | $5,637 | $633,320 | $184,200 | $449,120 |
| 2021 | $5,244 | $535,140 | $164,200 | $370,940 |
| 2020 | $5,276 | $509,800 | $144,200 | $365,600 |
| 2019 | $5,211 | $498,640 | $134,200 | $364,440 |
| 2018 | $5,120 | $471,920 | $134,200 | $337,720 |
| 2017 | $5,229 | $464,840 | $134,200 | $330,640 |
| 2016 | $5,328 | $465,310 | $0 | $0 |
| 2015 | $5,270 | $330,150 | $0 | $330,150 |
| 2014 | $4,915 | $301,380 | $0 | $301,380 |
Mortgage History
| Date | Status | Loan Amount | Loan Type |
|---|---|---|---|
| Open | $686,250 | New Conventional | |
| Previous Owner | $470,000 | Stand Alone Refi Refinance Of Original Loan | |
| Previous Owner | $393,700 | New Conventional | |
| Previous Owner | $420,000 | New Conventional |
Deed History
| Date | Type | Sale Price | Title Company |
|---|---|---|---|
| Deed | $915,000 | First American Title Insurance | |
| Interfamily Deed Transfer | -- | None Available | |
| Special Warranty Deed | $528,305 | -- |
Similar Homes in Purcellville, VA
Source: Bright MLS
MLS Number: VALO2086080
APN: 454-45-2202
- 625 E G St
- 460 S Maple Ave
- 211 Heaton Ct
- 912 Queenscliff Ct
- 916 Queenscliff Ct
- 400 Mcdaniel Dr
- 14629 Fordson Ct
- 14649 Fordson Ct
- 116 Desales Dr
- 132 Misty Pond Terrace
- 134 Misty Pond Terrace
- 301 Swan Point Ct
- 140 S 20th St
- 141 N Hatcher Ave
- 151 N Hatcher Ave
- 161 N Hatcher Ave
- 228 E King James St
- 37677 Cooksville Rd
- 18211 Barrow Knoll Ln
- 17723 Karen Hope Ct
