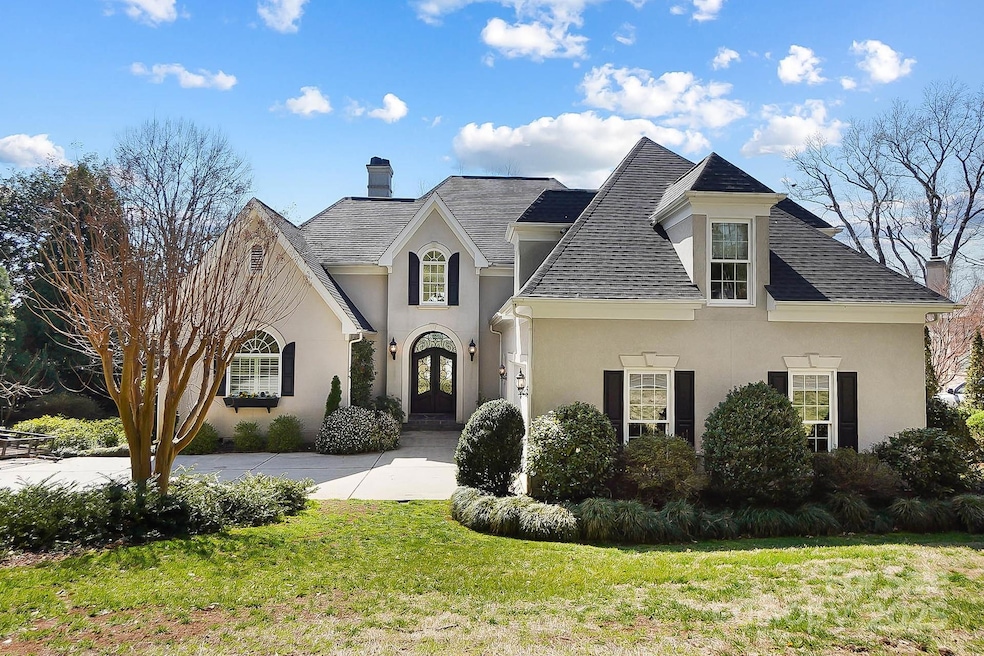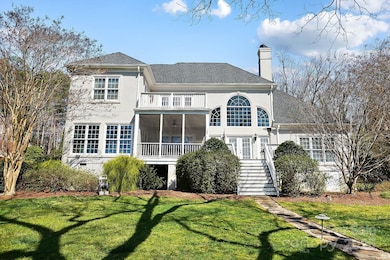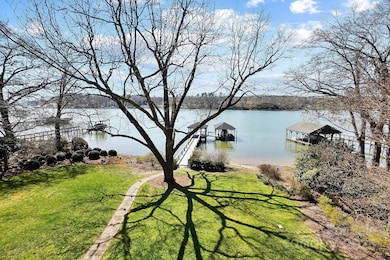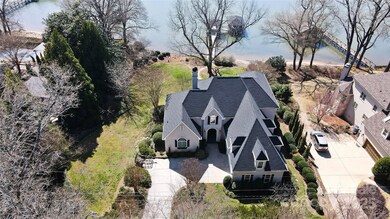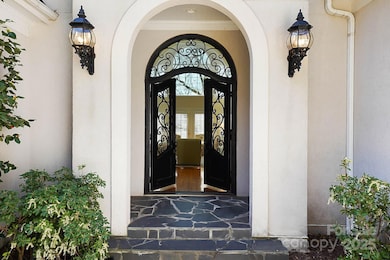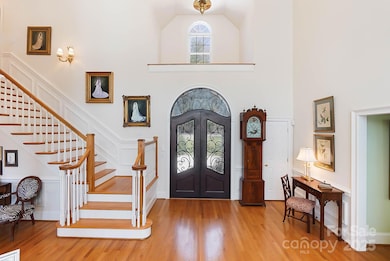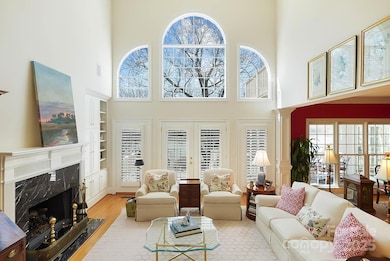
6403 Amos Smith Rd Charlotte, NC 28214
Dixie-Berryhill NeighborhoodEstimated payment $9,155/month
Highlights
- Covered Dock
- Boat Lift
- Waterfront
- Pier
- Whirlpool in Pool
- Open Floorplan
About This Home
Experience unparalleled luxury living in this magazine-worthy lakefront estate. Exquisite architectural details, hardwood floors, intricate moldings & breathtaking views permeate every room. The soaring 2-story great room w/ fireplace & built-in cabinetry seamlessly flow to formal dining room, setting the stage for unforgettable gatherings. Awaken your inner chef in the gourmet kitchen equipped w/ss appliances, gas cooktop, wall oven & Viking oven. The center island, breakfast bar & 2 pantries provide ample space for culinary creations, all while enjoying the captivating lake views. Retreat to the luxurious primary suite w/ spa-like bath. Upstairs the loft, 2 BRs & huge bonus room offer accommodations for guests or family. Embrace the outdoor lifestyle on the balcony, unwind in the screened porch or host gatherings on the spacious deck. Covered dock w/ boat lift & jet ski lift invites you to explore the waters of Lake Wylie. Fantastic location minutes from I85, I485, Uptown & airport.
Home Details
Home Type
- Single Family
Est. Annual Taxes
- $6,114
Year Built
- Built in 1999
Lot Details
- Waterfront
- Irrigation
- Property is zoned N1-C
Parking
- 2 Car Garage
- Garage Door Opener
- Driveway
Home Design
- Transitional Architecture
- Stucco
Interior Spaces
- 2-Story Property
- Open Floorplan
- Sound System
- Built-In Features
- Ceiling Fan
- Entrance Foyer
- Great Room with Fireplace
- Screened Porch
- Water Views
- Crawl Space
- Pull Down Stairs to Attic
- Home Security System
- Laundry Room
Kitchen
- Breakfast Bar
- Built-In Convection Oven
- Gas Cooktop
- Dishwasher
- Wine Refrigerator
- Kitchen Island
- Disposal
Flooring
- Wood
- Tile
Bedrooms and Bathrooms
- Fireplace in Primary Bedroom
- Walk-In Closet
Outdoor Features
- Whirlpool in Pool
- Pier
- Personal Watercraft Lift
- Boat Lift
- Covered Dock
- Balcony
Schools
- Berryhill Elementary And Middle School
- West Mecklenburg High School
Utilities
- Central Air
- Heat Pump System
- Heating System Uses Natural Gas
- Tankless Water Heater
- Septic Tank
- Cable TV Available
Community Details
- Lake Wylie Subdivision
- Card or Code Access
Listing and Financial Details
- Assessor Parcel Number 113-082-21
Map
Home Values in the Area
Average Home Value in this Area
Tax History
| Year | Tax Paid | Tax Assessment Tax Assessment Total Assessment is a certain percentage of the fair market value that is determined by local assessors to be the total taxable value of land and additions on the property. | Land | Improvement |
|---|---|---|---|---|
| 2023 | $6,114 | $895,600 | $325,000 | $570,600 |
| 2022 | $6,270 | $695,000 | $300,000 | $395,000 |
| 2021 | $6,121 | $695,000 | $300,000 | $395,000 |
| 2020 | $6,086 | $695,000 | $300,000 | $395,000 |
| 2019 | $6,022 | $695,000 | $300,000 | $395,000 |
| 2018 | $6,495 | $575,800 | $275,000 | $300,800 |
| 2017 | $6,417 | $575,800 | $275,000 | $300,800 |
| 2016 | $6,338 | $575,800 | $275,000 | $300,800 |
| 2015 | $6,277 | $575,800 | $275,000 | $300,800 |
| 2014 | $6,173 | $575,800 | $275,000 | $300,800 |
Property History
| Date | Event | Price | Change | Sq Ft Price |
|---|---|---|---|---|
| 04/22/2025 04/22/25 | Price Changed | $1,549,000 | -2.9% | $421 / Sq Ft |
| 03/13/2025 03/13/25 | For Sale | $1,595,000 | -- | $433 / Sq Ft |
Deed History
| Date | Type | Sale Price | Title Company |
|---|---|---|---|
| Deed | $152,000 | -- |
Mortgage History
| Date | Status | Loan Amount | Loan Type |
|---|---|---|---|
| Open | $200,000 | Credit Line Revolving | |
| Open | $600,000 | Credit Line Revolving | |
| Closed | $100,000 | Credit Line Revolving | |
| Closed | $180,000 | Unknown | |
| Closed | $200,000 | Credit Line Revolving |
Similar Homes in Charlotte, NC
Source: Canopy MLS (Canopy Realtor® Association)
MLS Number: 4233233
APN: 113-082-21
- 0000 Amos Smith Rd
- 6704 Barcelona Way
- 6617 Barcelona Way
- 6613 Barcelona Way
- 4337 Duplin Dr
- 6420 Barcelona Way
- 3012 Seville St
- 6034 Jepson Ct
- 6066 Jepson Ct
- 2011 Merida St
- 6727 Jepson Ct
- 409 Henry Chapel Rd
- 6529 Jepson Ct
- 4633 River Bluff Ct
- Lot 47 Watercourse Way Unit Devonshire
- Lot 42 Watercourse Way Unit Hawthorne
- Lot 41 Watercourse Way Unit Savannah
- Lot 51 Watercourse Way Unit Nottingham
- Lot 51 Watercourse Way Unit Arcadia
- Lot 51 Watercourse Way Unit Covington
