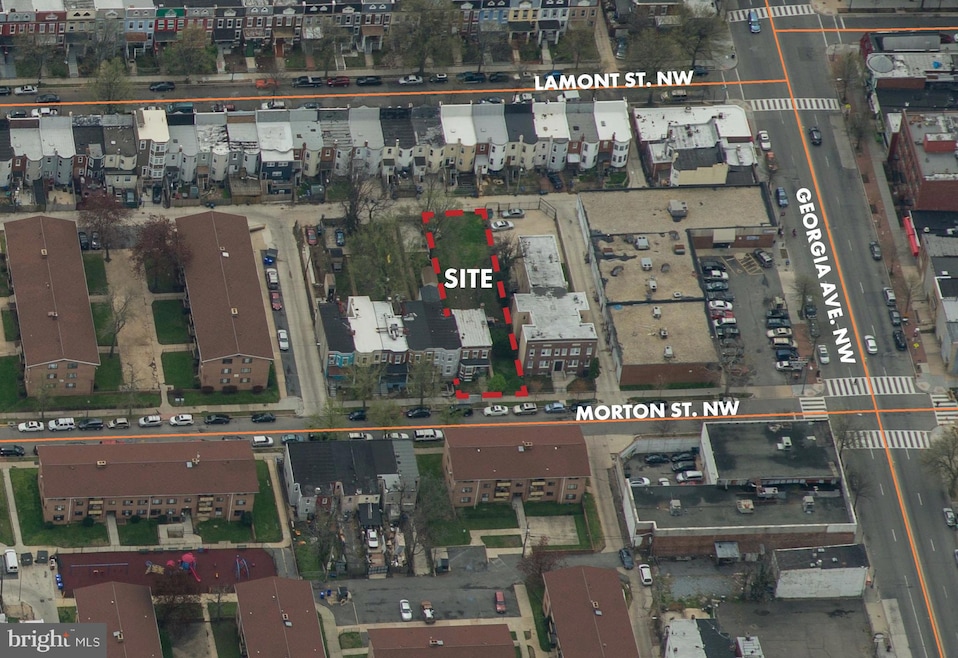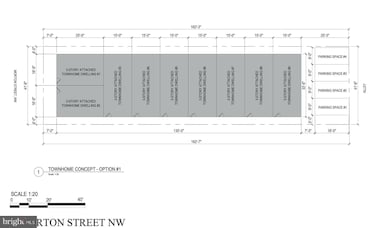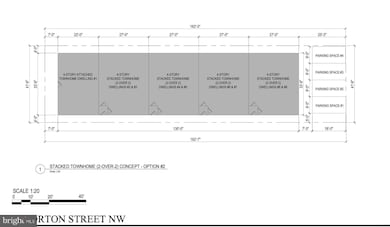
650 Morton St NW Washington, DC 20010
Park View NeighborhoodEstimated payment $11,000/month
Highlights
- 0.15 Acre Lot
- No HOA
- Hot Water Heating System
- Federal Architecture
About This Home
NEW PRICE - MOTIVATED SELLER | POTENTIAL OUTSALE OF $8-$10 MILLION | Seller Financing and/or Extended Settlement AvailablePrime Residential Development Opportunity Across from the Newly-Built Park Morton Apartments! This expansive 6,740 SQF flat lot with an existing end-of-row rowhouse presents a rare chance to capitalize onRA-3 zoning, allowing moderate-density residential development. Key zoning highlights include an FAR of 3.0, lot occupancy of 75%, and a building height allowance of up to 60 feet. This property offers versatile options for developers, including townhouse or "2 over 2" condos , a traditional multifamily building, or even assisted and senior-living facilities. By-right development provides upwards of 25,520 total square feet (20,220 above grade + 5,055 below grade). Development above (9) units is subject to additional bonuses and covenants required by the IZ+ program overlay. Contact the listing agent for more detailed studies, including a massing study for a 24-unit apartment concept. Renderings and documentation are available for review but are for informational purposes only. Buyers are encouraged to perform their own due diligence with zoning attorneys, architects, and civil engineers.
Townhouse Details
Home Type
- Townhome
Est. Annual Taxes
- $7,092
Year Built
- Built in 1909
Lot Details
- 6,740 Sq Ft Lot
Home Design
- Federal Architecture
- Brick Exterior Construction
- Slab Foundation
Interior Spaces
- Property has 3 Levels
- Partially Finished Basement
Bedrooms and Bathrooms
- 3 Bedrooms
Parking
- Alley Access
- Off-Street Parking
Utilities
- Hot Water Heating System
- Natural Gas Water Heater
- Public Septic
Community Details
- No Home Owners Association
- Park View Subdivision
Listing and Financial Details
- Tax Lot 34
- Assessor Parcel Number 3040//0034
Map
Home Values in the Area
Average Home Value in this Area
Tax History
| Year | Tax Paid | Tax Assessment Tax Assessment Total Assessment is a certain percentage of the fair market value that is determined by local assessors to be the total taxable value of land and additions on the property. | Land | Improvement |
|---|---|---|---|---|
| 2024 | $7,092 | $834,360 | $602,620 | $231,740 |
| 2023 | $6,979 | $821,000 | $590,690 | $230,310 |
| 2022 | $6,357 | $747,930 | $539,600 | $208,330 |
| 2021 | $6,223 | $732,170 | $531,650 | $200,520 |
| 2020 | $5,846 | $687,740 | $495,590 | $192,150 |
| 2019 | $5,586 | $657,220 | $478,000 | $179,220 |
| 2018 | $5,364 | $631,010 | $0 | $0 |
| 2017 | $5,049 | $594,040 | $0 | $0 |
| 2016 | $4,424 | $520,470 | $0 | $0 |
| 2015 | $3,954 | $465,180 | $0 | $0 |
| 2014 | $3,184 | $374,580 | $0 | $0 |
Property History
| Date | Event | Price | Change | Sq Ft Price |
|---|---|---|---|---|
| 04/17/2025 04/17/25 | Price Changed | $1,864,900 | 0.0% | -- |
| 04/17/2025 04/17/25 | Price Changed | $1,864,900 | -6.8% | $951 / Sq Ft |
| 12/02/2024 12/02/24 | Price Changed | $1,999,995 | 0.0% | -- |
| 12/02/2024 12/02/24 | Price Changed | $1,999,995 | -11.1% | $1,020 / Sq Ft |
| 11/14/2024 11/14/24 | Price Changed | $2,249,999 | 0.0% | -- |
| 11/14/2024 11/14/24 | Price Changed | $2,249,999 | -6.3% | $1,148 / Sq Ft |
| 10/14/2024 10/14/24 | For Sale | $2,399,999 | 0.0% | -- |
| 10/14/2024 10/14/24 | For Sale | $2,399,995 | -- | $1,224 / Sq Ft |
Deed History
| Date | Type | Sale Price | Title Company |
|---|---|---|---|
| Deed | $1,200,000 | -- | |
| Deed | $85,000 | -- |
Mortgage History
| Date | Status | Loan Amount | Loan Type |
|---|---|---|---|
| Open | $1,200,000 | Seller Take Back | |
| Previous Owner | $51,803 | New Conventional |
Similar Homes in Washington, DC
Source: Bright MLS
MLS Number: DCDC2164372
APN: 3040-0034
- 701 Lamont St NW Unit 50
- 701 Lamont St NW Unit 28
- 529 Lamont St NW Unit 304
- 617 Park Rd NW Unit 1
- 732 Morton St NW
- 3205 Georgia Ave NW Unit 307
- 3221 6th St NW
- 641 Kenyon St NW
- 718 Park Rd NW Unit 3
- 718 Park Rd NW Unit 7
- 732 Lamont St NW Unit 401
- 526 Lamont St NW Unit 5
- 3546 Warder St NW
- 763 Morton St NW Unit 3
- 3550 Warder St NW Unit 1
- 3552 Warder St NW Unit 2
- 3552 Warder St NW Unit 1
- 719 Newton Place NW
- 448 Park Rd NW
- 3110 Georgia Ave NW Unit 302


