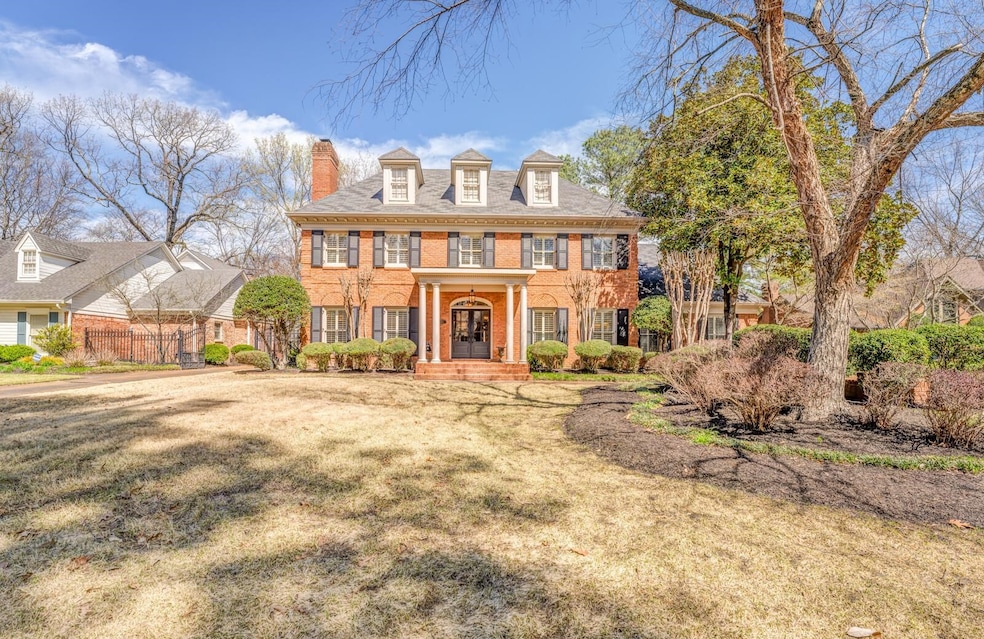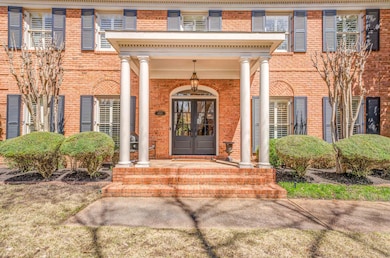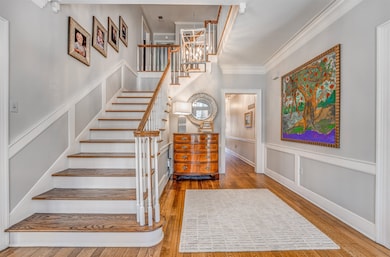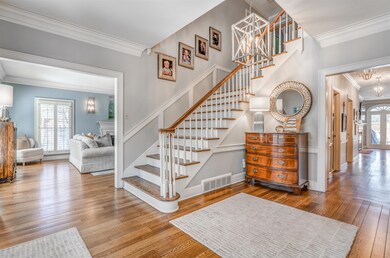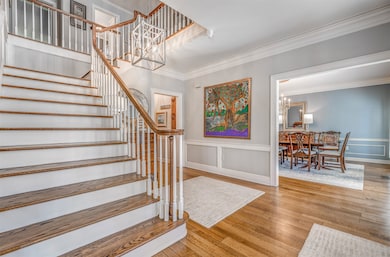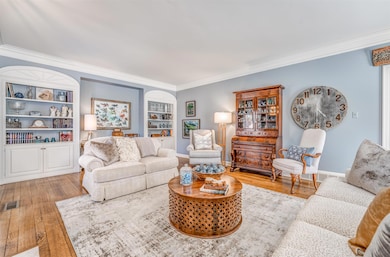
6502 N Oak Shadows Cir Memphis, TN 38119
Kirby Woods NeighborhoodEstimated payment $3,934/month
Highlights
- Updated Kitchen
- Deck
- Traditional Architecture
- Landscaped Professionally
- Living Room with Fireplace
- Wood Flooring
About This Home
Beautiful East Memphis home w/ updated kitchen is conveniently located close to schools and shopping. Elegant foyer leads to spacious living and dining rooms. Awesome open kitchen w/ custom cabinets, quartz counters, Jenn Aire appliances include 5 burner gas cooktop, dbl ovens, built in refrigerator and beverage cooler. Kitchen opens to family rm. and large breakfast room or bonus area. 2 fireplaces and custom bookcases. Updated lighting and beautiful hardwood floors. Primary suite down & 4 bedrooms and two baths up. This custom home has been well maintained. Great storage plus 3 attics.
Home Details
Home Type
- Single Family
Est. Annual Taxes
- $3,973
Year Built
- Built in 1985
Lot Details
- 0.37 Acre Lot
- Lot Dimensions are 100x147
- Wood Fence
- Landscaped Professionally
- Few Trees
HOA Fees
- $38 Monthly HOA Fees
Home Design
- Traditional Architecture
- Composition Shingle Roof
Interior Spaces
- 4,200-4,399 Sq Ft Home
- 2-Story Property
- Smooth Ceilings
- Some Wood Windows
- Double Pane Windows
- Entrance Foyer
- Living Room with Fireplace
- 2 Fireplaces
- Breakfast Room
- Dining Room
- Den with Fireplace
- Laundry Room
Kitchen
- Updated Kitchen
- Breakfast Bar
- Double Oven
- Gas Cooktop
- Microwave
- Dishwasher
- Kitchen Island
- Disposal
Flooring
- Wood
- Partially Carpeted
- Tile
Bedrooms and Bathrooms
- 5 Bedrooms | 1 Primary Bedroom on Main
- Walk-In Closet
- Primary Bathroom is a Full Bathroom
- Dual Vanity Sinks in Primary Bathroom
- Bathtub With Separate Shower Stall
Parking
- 2 Car Attached Garage
- Side Facing Garage
- Garage Door Opener
Outdoor Features
- Deck
Utilities
- Two cooling system units
- Central Heating and Cooling System
- Two Heating Systems
- Water Heater
Community Details
- Mayfair Subdivision
- Mandatory home owners association
Listing and Financial Details
- Assessor Parcel Number 081011 E00025
Map
Home Values in the Area
Average Home Value in this Area
Tax History
| Year | Tax Paid | Tax Assessment Tax Assessment Total Assessment is a certain percentage of the fair market value that is determined by local assessors to be the total taxable value of land and additions on the property. | Land | Improvement |
|---|---|---|---|---|
| 2024 | $3,973 | $117,200 | $17,750 | $99,450 |
| 2023 | $7,139 | $117,200 | $17,750 | $99,450 |
| 2022 | $7,139 | $117,200 | $17,750 | $99,450 |
| 2021 | $7,223 | $117,200 | $17,750 | $99,450 |
| 2020 | $7,702 | $106,300 | $16,125 | $90,175 |
| 2019 | $7,702 | $106,300 | $16,125 | $90,175 |
| 2018 | $7,702 | $106,300 | $16,125 | $90,175 |
| 2017 | $4,369 | $106,300 | $16,125 | $90,175 |
| 2016 | $4,335 | $99,200 | $0 | $0 |
| 2014 | $4,335 | $99,200 | $0 | $0 |
Property History
| Date | Event | Price | Change | Sq Ft Price |
|---|---|---|---|---|
| 03/26/2025 03/26/25 | Pending | -- | -- | -- |
| 03/21/2025 03/21/25 | For Sale | $640,000 | -- | $152 / Sq Ft |
Deed History
| Date | Type | Sale Price | Title Company |
|---|---|---|---|
| Warranty Deed | $447,000 | Edco Title & Closing Service | |
| Interfamily Deed Transfer | -- | -- |
Mortgage History
| Date | Status | Loan Amount | Loan Type |
|---|---|---|---|
| Previous Owner | $270,000 | Unknown | |
| Previous Owner | $95,000 | Unknown |
Similar Homes in Memphis, TN
Source: Memphis Area Association of REALTORS®
MLS Number: 10192504
APN: 08-1011-E0-0025
- 6483 N Oak Shadows Cir
- 1859 Poplar Woods Cir W Unit 308
- 6561 Poplar Woods Cir S Unit 5
- 1858 Poplar Woods Cir W Unit 3
- 6586 Poplar Woods Cir S Unit 4
- 1996 Kirbywills Cove
- 6635 Poplar Woods Cir S Unit 2
- 6600 Poplar Woods Cir S Unit 4
- 6617 Poplar Woods Cir S Unit 2
- 6605 Poplar Ave Unit 6605
- 6367 Brooks Manor Cove
- 6346 Brooks Manor Cove
- 2001 Kirby Pkwy
- 6729 River Birch Rd
- 6373 S Massey Hill Dr
- 6355 Candlewood Cove
- 6589 May Hollow Cove
- 1725 Ridge Oak Place Unit 1725
- 6705 Majestic Oak Place Unit 4
- 1701 Ridge Oak Place Unit 4
