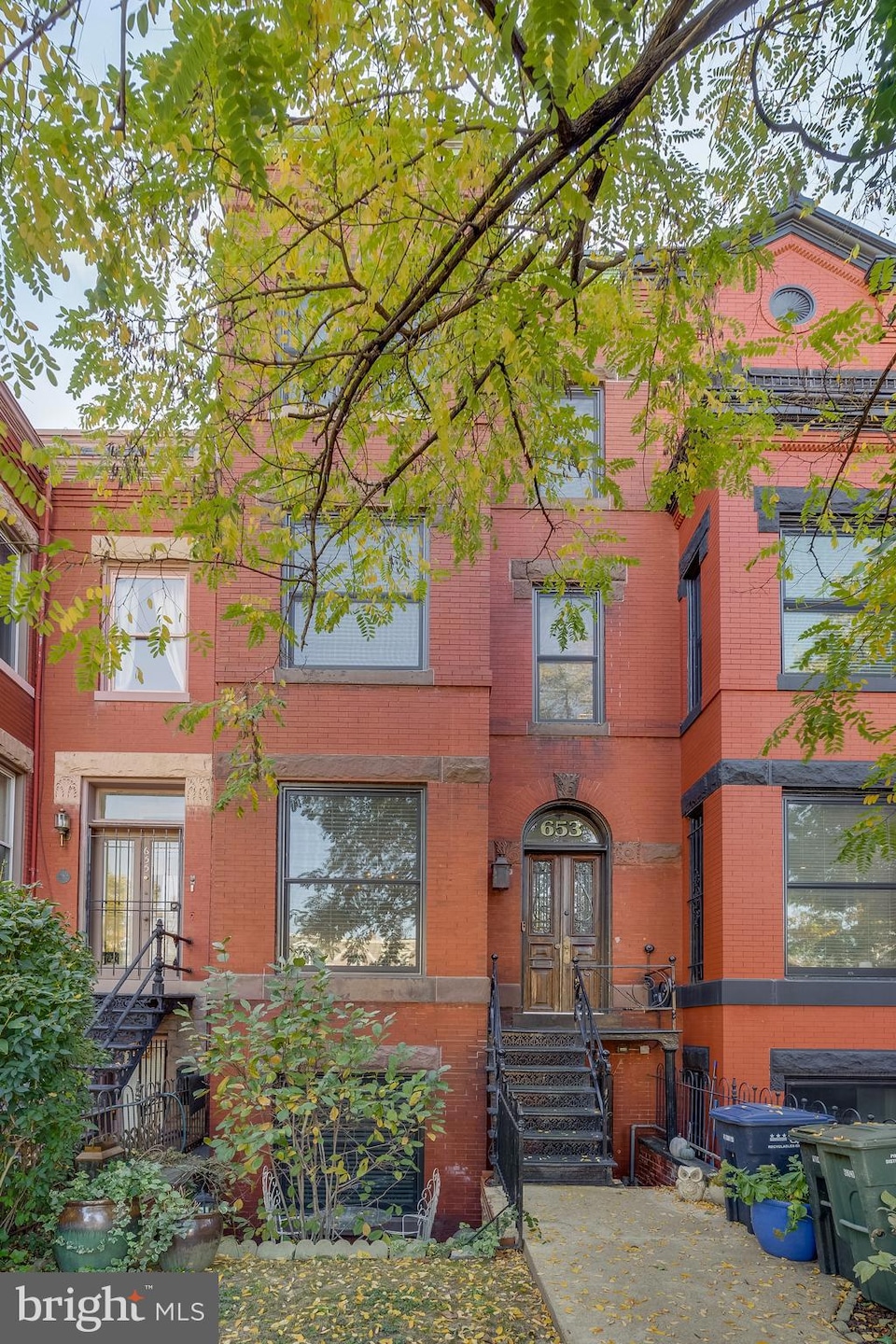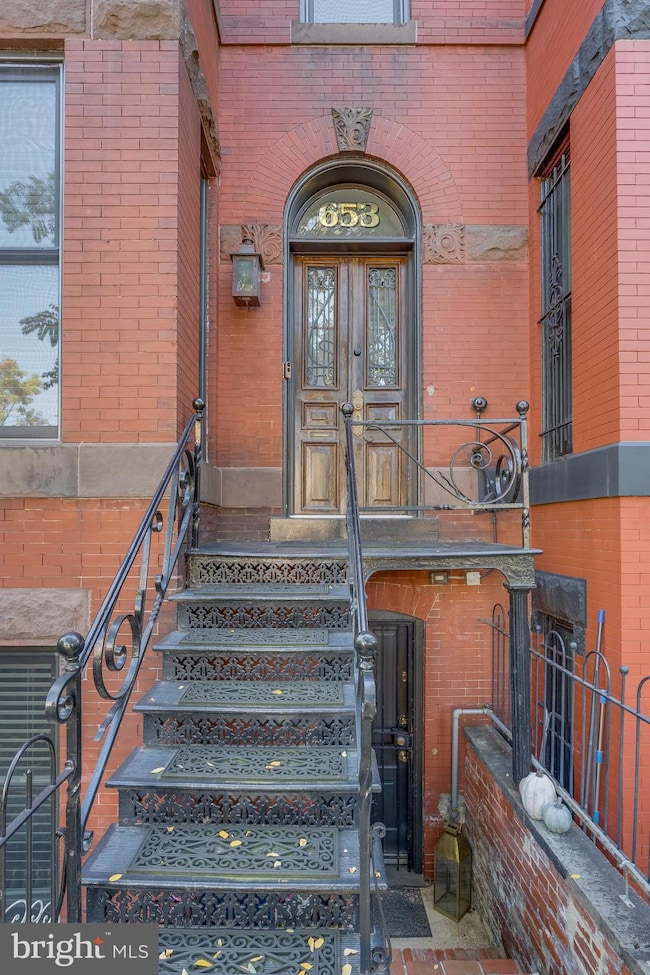
653 Maryland Ave NE Washington, DC 20002
Capitol Hill NeighborhoodHighlights
- Second Kitchen
- Gourmet Kitchen
- Wood Flooring
- Watkins Elementary School Rated A-
- Traditional Floor Plan
- 3-minute walk to Stanton Park
About This Home
As of December 2024Prepare to fall in love with this restored 4-level Victorian rowhouse that beautifully marries classic charm with a modern flare. This home boasts 4 bedrooms and 4.5 bathrooms with almost 3k sq ft. of living space. Enter through the charming vestibule and lounge in the living room showcasing original fixtures, 8' baseboards, and exposed brick, all enhanced by natural light streaming through skylights.
The main level - showing one of the 5 wood-burning fireplaces - opens up into a chef's dream with a gourmet kitchen, featuring Thermador appliances, including a commercial-grade stove/double oven, pot filler and a 48' refrigerator. The separate dining room opens to a private rear deck, perfect for entertaining.
The entire 2nd level is the primary suite. HUGE primary bedroom, a spacious walk-in custom closet and a stunning bathroom with a claw-foot tub, double vanity and glass shower. The third level houses two additional bedrooms, each with its own full bath.
The private English basement, with separate front and rear entrance, has been recently renovated and offers versatile living options for an au-pair, family or to be used as rental income. Located just steps from Capitol Hill, Eastern Market, and vibrant nightlife, this home is a true urban sanctuary.
Townhouse Details
Home Type
- Townhome
Est. Annual Taxes
- $12,111
Year Built
- Built in 1892
Lot Details
- 1,407 Sq Ft Lot
- Historic Home
- Property is in very good condition
Parking
- On-Street Parking
Home Design
- Victorian Architecture
- Brick Exterior Construction
- Brick Foundation
- Slab Foundation
Interior Spaces
- Property has 4 Levels
- Traditional Floor Plan
- Skylights
- Recessed Lighting
- 5 Fireplaces
- Brick Fireplace
- Window Treatments
- Formal Dining Room
Kitchen
- Gourmet Kitchen
- Second Kitchen
- Double Oven
- Gas Oven or Range
- Six Burner Stove
- Ice Maker
- Dishwasher
- Stainless Steel Appliances
- Kitchen Island
- Upgraded Countertops
- Disposal
Flooring
- Wood
- Luxury Vinyl Tile
Bedrooms and Bathrooms
- En-Suite Bathroom
- Walk-In Closet
- Soaking Tub
Laundry
- Laundry on upper level
- Stacked Washer and Dryer
Finished Basement
- English Basement
- Heated Basement
- Basement Fills Entire Space Under The House
- Rear Basement Entry
- Laundry in Basement
- Basement Windows
Additional Homes
- Dwelling with Separate Living Area
Utilities
- Central Air
- Cooling System Utilizes Natural Gas
- Vented Exhaust Fan
- Hot Water Heating System
- Natural Gas Water Heater
- Public Septic
Community Details
- No Home Owners Association
- Capitol Hill Subdivision
Listing and Financial Details
- Tax Lot 76
- Assessor Parcel Number 0864//0076
Map
Home Values in the Area
Average Home Value in this Area
Property History
| Date | Event | Price | Change | Sq Ft Price |
|---|---|---|---|---|
| 12/30/2024 12/30/24 | Sold | $1,500,000 | 0.0% | $509 / Sq Ft |
| 11/20/2024 11/20/24 | Price Changed | $1,499,500 | -18.9% | $509 / Sq Ft |
| 10/31/2024 10/31/24 | For Sale | $1,850,000 | +39.6% | $628 / Sq Ft |
| 06/30/2016 06/30/16 | Sold | $1,325,000 | -2.1% | $587 / Sq Ft |
| 05/31/2016 05/31/16 | Pending | -- | -- | -- |
| 04/15/2016 04/15/16 | For Sale | $1,354,000 | -- | $600 / Sq Ft |
Tax History
| Year | Tax Paid | Tax Assessment Tax Assessment Total Assessment is a certain percentage of the fair market value that is determined by local assessors to be the total taxable value of land and additions on the property. | Land | Improvement |
|---|---|---|---|---|
| 2024 | $12,348 | $1,539,800 | $611,370 | $928,430 |
| 2023 | $12,111 | $1,511,540 | $592,980 | $918,560 |
| 2022 | $11,051 | $1,426,950 | $549,180 | $877,770 |
| 2021 | $10,064 | $1,384,680 | $543,740 | $840,940 |
| 2020 | $9,154 | $1,310,820 | $512,200 | $798,620 |
| 2019 | $8,329 | $1,244,330 | $478,930 | $765,400 |
| 2018 | $7,583 | $1,212,820 | $0 | $0 |
| 2017 | $7,517 | $884,380 | $0 | $0 |
| 2016 | $7,089 | $834,000 | $0 | $0 |
| 2015 | $6,651 | $782,490 | $0 | $0 |
| 2014 | $6,139 | $722,200 | $0 | $0 |
Mortgage History
| Date | Status | Loan Amount | Loan Type |
|---|---|---|---|
| Open | $525,000 | New Conventional | |
| Closed | $525,000 | New Conventional | |
| Previous Owner | $822,375 | New Conventional | |
| Previous Owner | $423,000 | Credit Line Revolving | |
| Previous Owner | $1,232,000 | Commercial |
Deed History
| Date | Type | Sale Price | Title Company |
|---|---|---|---|
| Deed | $1,500,000 | Westcor Land Title Insurance C | |
| Deed | $1,500,000 | Westcor Land Title Insurance C | |
| Special Warranty Deed | $1,325,000 | None Available |
Similar Homes in Washington, DC
Source: Bright MLS
MLS Number: DCDC2166786
APN: 0864-0076
- 659 Maryland Ave NE
- 329 7th St NE
- 311 7th St NE Unit 3
- 311 7th St NE Unit 4
- 326 8th St NE Unit 402
- 609 Maryland Ave NE Unit 4
- 644 Massachusetts Ave NE Unit 408
- 654 E St NE
- 625 Massachusetts Ave NE
- 819 D St NE Unit 8
- 237 8th St NE
- 803 C St NE
- 434 6th St NE
- 651 Constitution Ave NE
- 651 Constitution Ave NE Unit 1-4
- 901 D St NE Unit 6
- 208 9th St NE
- 723 F St NE
- 515 Constitution Ave NE
- 911 Maryland Ave NE

