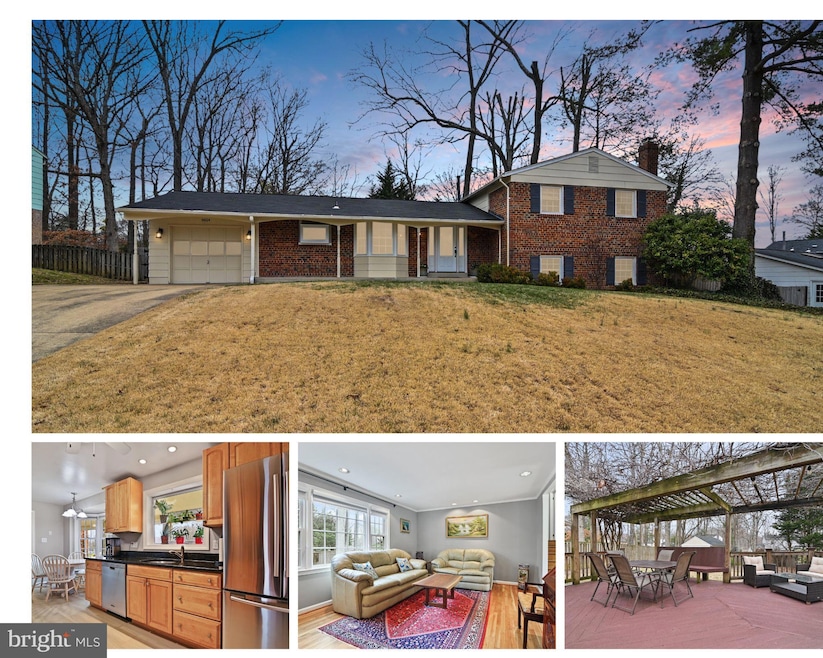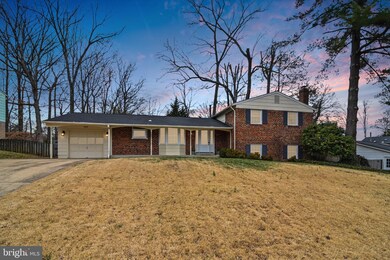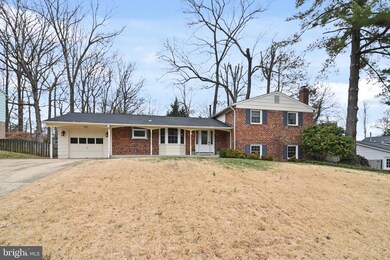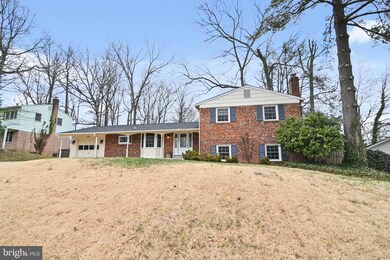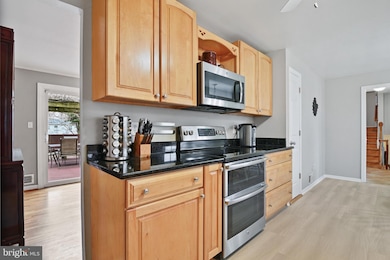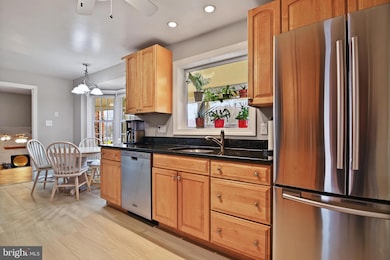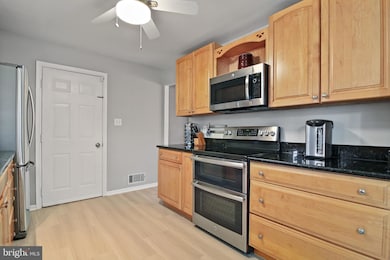
6614 Huntsman Blvd Springfield, VA 22152
Estimated payment $5,346/month
Highlights
- Deck
- Recreation Room
- Attic
- Orange Hunt Elementary School Rated A-
- Wood Flooring
- No HOA
About This Home
Coming on the market 3/21. Open House Friday 3/21 4:30-6:30 pm and Sunday 3/23 from 1-3 pm.
Welcome to 6614 Huntsman Blvd, a beautifully maintained four-bedroom, two-and-a-half-bathroom 4 level split-level home in sought-after Orange Hunt Estates. Nestled on a generous 0.26-acre lot, this home offers over 2,500 finished square feet of thoughtfully designed living space, perfect for both entertaining and everyday living. The main and upper levels have gleaming hardwoods that add warmth and character to this home. Updated kitchen floors complement the granite countertops and stainless steel appliances and terrific breakfast area. A bright and open living room flows into the formal dining area, ideal for hosting. Upstairs you will find a primary suite offers a private bath with a walk-in shower featuring natural river rock accents. There are an additional 2 bedrooms on this level. The lower-level features a wood-burning fireplace, newer carpeting, and walkout access to the backyard. There is a 4th bedroom and half bath on this level. Need a home office, gym, or playroom? There is plenty of flexible space on the finished lower level for the space you need. The backyard is an oasis! The large deck has a pergola of wisteria for a beautiful and shady retreat. Fully fenced with a mature landscaping, a fire pit and plenty of space to play ball. There is an attached oversized 1 car garage that has lots of storage. Recent big upgrades include the roof in 2015 and the HVAC in 2020. Located just minutes from top-rated schools in the West Springfield High School Pyramid, shopping, dining, and commuter routes. This home is the perfect blend of classic charm and modern updates. Don’t miss your chance to own in one of Springfield’s most desirable neighborhoods.
Home Details
Home Type
- Single Family
Est. Annual Taxes
- $8,550
Year Built
- Built in 1966
Lot Details
- 0.26 Acre Lot
- Southwest Facing Home
- Property is Fully Fenced
- Wood Fence
- Property is in very good condition
- Property is zoned 121
Parking
- 1 Car Attached Garage
- Parking Storage or Cabinetry
- Front Facing Garage
- Garage Door Opener
- Driveway
- On-Street Parking
Home Design
- Split Level Home
- Brick Exterior Construction
- Block Foundation
- Shingle Roof
- Wood Siding
Interior Spaces
- Property has 4 Levels
- Crown Molding
- Ceiling Fan
- Screen For Fireplace
- Fireplace Mantel
- Brick Fireplace
- Double Pane Windows
- Double Hung Windows
- Living Room
- Breakfast Room
- Dining Room
- Den
- Recreation Room
- Bonus Room
- Storage Room
- Utility Room
- Finished Basement
- Rear Basement Entry
- Attic
Kitchen
- Eat-In Kitchen
- Electric Oven or Range
- Built-In Microwave
- Dishwasher
- Stainless Steel Appliances
- Disposal
Flooring
- Wood
- Carpet
- Ceramic Tile
Bedrooms and Bathrooms
- En-Suite Primary Bedroom
Laundry
- Dryer
- Washer
Outdoor Features
- Deck
- Shed
Schools
- Orange Hunt Elementary School
- Irving Middle School
- West Springfield High School
Utilities
- Forced Air Heating and Cooling System
- Natural Gas Water Heater
Listing and Financial Details
- Tax Lot 9
- Assessor Parcel Number 0891 05 0009
Community Details
Overview
- No Home Owners Association
- Orange Hunt Estates Subdivision, Reynard Floorplan
Recreation
- Community Pool
Map
Home Values in the Area
Average Home Value in this Area
Tax History
| Year | Tax Paid | Tax Assessment Tax Assessment Total Assessment is a certain percentage of the fair market value that is determined by local assessors to be the total taxable value of land and additions on the property. | Land | Improvement |
|---|---|---|---|---|
| 2024 | $8,368 | $722,290 | $301,000 | $421,290 |
| 2023 | $7,677 | $680,260 | $276,000 | $404,260 |
| 2022 | $7,272 | $635,910 | $256,000 | $379,910 |
| 2021 | $6,420 | $547,110 | $221,000 | $326,110 |
| 2020 | $6,422 | $542,650 | $221,000 | $321,650 |
| 2019 | $6,415 | $542,010 | $216,000 | $326,010 |
| 2018 | $5,980 | $519,980 | $206,000 | $313,980 |
| 2017 | $5,837 | $502,730 | $201,000 | $301,730 |
| 2016 | $5,801 | $500,730 | $201,000 | $299,730 |
| 2015 | $5,588 | $500,730 | $201,000 | $299,730 |
| 2014 | $5,470 | $491,240 | $196,000 | $295,240 |
Property History
| Date | Event | Price | Change | Sq Ft Price |
|---|---|---|---|---|
| 03/20/2025 03/20/25 | For Sale | $830,000 | +10.7% | $328 / Sq Ft |
| 04/16/2021 04/16/21 | Sold | $750,000 | +10.3% | $296 / Sq Ft |
| 03/15/2021 03/15/21 | Pending | -- | -- | -- |
| 03/12/2021 03/12/21 | For Sale | $680,000 | +28.5% | $268 / Sq Ft |
| 11/16/2016 11/16/16 | Sold | $529,000 | -0.1% | $406 / Sq Ft |
| 10/02/2016 10/02/16 | Pending | -- | -- | -- |
| 09/23/2016 09/23/16 | For Sale | $529,750 | -- | $407 / Sq Ft |
Deed History
| Date | Type | Sale Price | Title Company |
|---|---|---|---|
| Deed | -- | None Listed On Document | |
| Deed | $750,000 | Chicago Title | |
| Deed | $750,000 | Champion Title & Settlements | |
| Warranty Deed | $529,000 | Provident Title & Escrow Llc | |
| Warranty Deed | $564,900 | -- | |
| Deed | $221,000 | -- | |
| Deed | $221,000 | -- |
Mortgage History
| Date | Status | Loan Amount | Loan Type |
|---|---|---|---|
| Previous Owner | $600,000 | New Conventional | |
| Previous Owner | $600,000 | New Conventional | |
| Previous Owner | $546,457 | VA | |
| Previous Owner | $335,000 | New Conventional | |
| Previous Owner | $339,000 | New Conventional | |
| Previous Owner | $350,000 | New Conventional | |
| Previous Owner | $176,800 | No Value Available |
Similar Homes in Springfield, VA
Source: Bright MLS
MLS Number: VAFX2225642
APN: 0891-05-0009
- 6606 Huntsman Blvd
- 8703 Bridle Wood Dr
- 6710 Red Jacket Rd
- 8621 Etta Dr
- 6465 Blarney Stone Ct
- 8527 Etta Dr
- 8649 Hillside Manor Dr
- 6932 Spelman Dr
- 6910 Sprouse Ct
- 6567 Forest Dew Ct
- 8603 Burling Wood Dr
- 6604 Westbury Oaks Ct
- 8858 Applecross Ln
- 8717 Evangel Dr
- 6439 Fenestra Ct Unit 54C
- 7109 Sontag Way
- 6380 Phillip Ct
- 6804 Brian Michael Ct
- 6915 Conservation Dr
- 8315 Greeley Blvd
