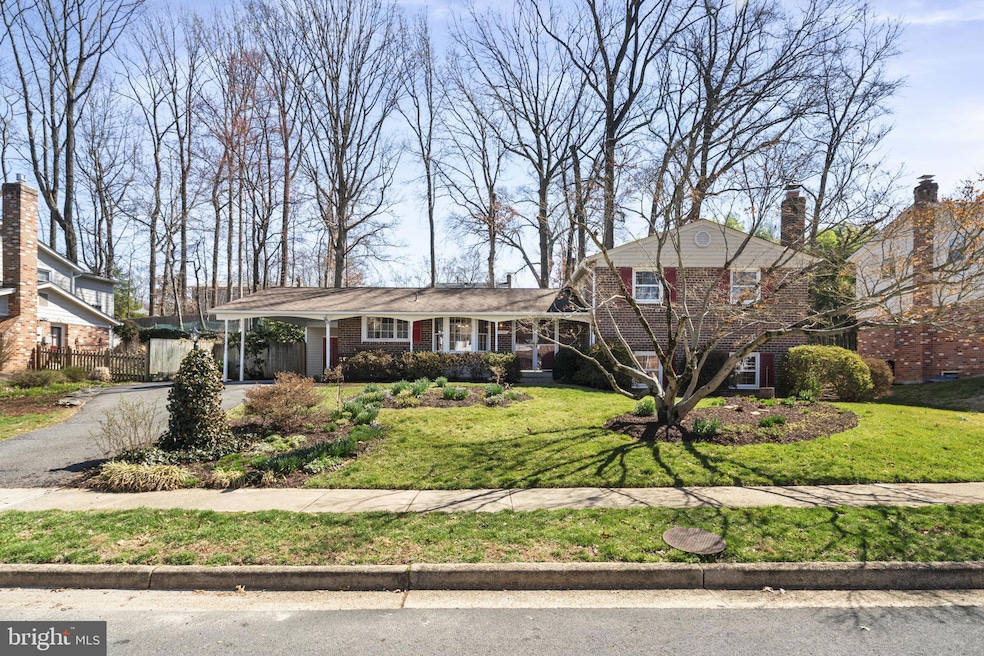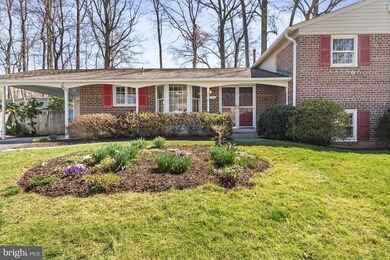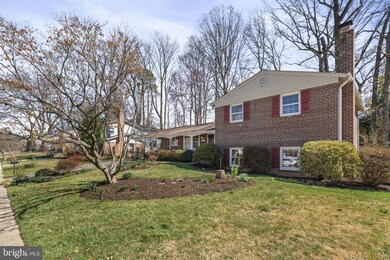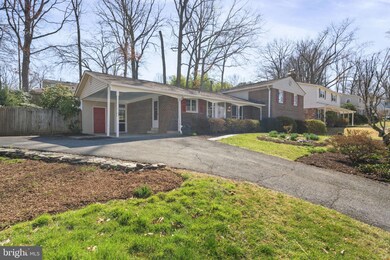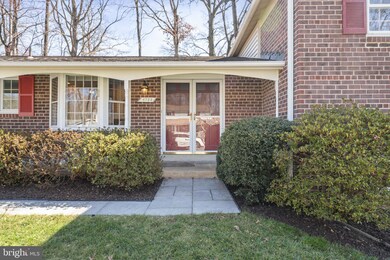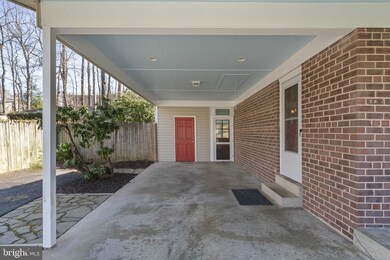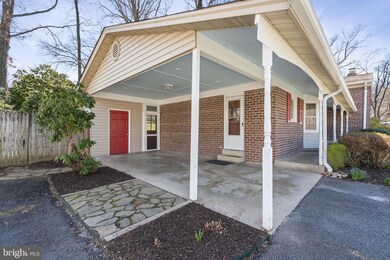
6723 Grey Fox Dr Springfield, VA 22152
Highlights
- View of Trees or Woods
- Recreation Room
- Wood Flooring
- Orange Hunt Elementary School Rated A-
- Wooded Lot
- Attic
About This Home
As of April 2025Pictures coming 3/19 **This AWESOME 4-Level Home in Sought-after West Springfield has all the space you’ll need! You will love the updated Kitchen with new granite countertops & subway tile backsplash, stainless-steel appliances, and a Breakfast Area with a lovely bay window. The main level boasts fresh neutral paint and newly refinished hardwoods featuring a Living Room, Dining Room and sliding door to the enclosed back porch for relaxing and dining. The gleaming hardwood floors continue upstairs where you will find the Primary Bedroom and its own private bathroom, plus 2 more spacious Bedrooms and full hall bath. A few steps down from the Foyer is the Family Room with a cozy wood burning fireplace to curl up with a good book. On this same level, there is a powder room, a 4th bedroom and a separate Laundry & utility room that leads to the backyard patio. But wait there's more! Don’t miss the next level- the basement level with a craft/rec room, a workshop and oodles of storage!
Close to the elementary school, local pool, metro bus, commuter lots and major routes to the metro area. This home is in a great location and offers you plenty of elbow room.
Last Agent to Sell the Property
Keller Williams Capital Properties License #0225101184

Home Details
Home Type
- Single Family
Est. Annual Taxes
- $8,482
Year Built
- Built in 1969
Lot Details
- 10,634 Sq Ft Lot
- Landscaped
- Wooded Lot
- Back Yard Fenced and Front Yard
- Property is zoned 121
Property Views
- Woods
- Garden
Home Design
- Split Level Home
- Brick Exterior Construction
- Block Foundation
- Shingle Roof
- Vinyl Siding
Interior Spaces
- Property has 3 Levels
- Crown Molding
- Paneling
- Ceiling Fan
- Recessed Lighting
- Fireplace Mantel
- Window Treatments
- Bay Window
- Wood Frame Window
- Window Screens
- Sliding Doors
- Entrance Foyer
- Family Room
- Combination Dining and Living Room
- Recreation Room
- Workshop
- Partially Finished Basement
- Connecting Stairway
- Attic
Kitchen
- Eat-In Kitchen
- Electric Oven or Range
- Built-In Microwave
- Ice Maker
- Dishwasher
- Disposal
Flooring
- Wood
- Concrete
- Ceramic Tile
Bedrooms and Bathrooms
- En-Suite Primary Bedroom
- En-Suite Bathroom
Laundry
- Laundry Room
- Laundry on lower level
- Dryer
- Washer
- Laundry Chute
Home Security
- Storm Windows
- Storm Doors
Parking
- 3 Parking Spaces
- 2 Driveway Spaces
- 1 Attached Carport Space
Outdoor Features
- Screened Patio
- Shed
- Porch
Schools
- Orange Hunt Elementary School
- Irving Middle School
- West Springfield High School
Utilities
- Forced Air Heating and Cooling System
- Vented Exhaust Fan
- Underground Utilities
- Electric Water Heater
- Phone Available
- Cable TV Available
Community Details
- No Home Owners Association
- Orange Hunt Estates Subdivision, Reynard Floorplan
Listing and Financial Details
- Tax Lot 402
- Assessor Parcel Number 0882 04 0402
Map
Home Values in the Area
Average Home Value in this Area
Property History
| Date | Event | Price | Change | Sq Ft Price |
|---|---|---|---|---|
| 04/09/2025 04/09/25 | Sold | $815,000 | +5.2% | $420 / Sq Ft |
| 03/20/2025 03/20/25 | For Sale | $774,900 | -- | $399 / Sq Ft |
Tax History
| Year | Tax Paid | Tax Assessment Tax Assessment Total Assessment is a certain percentage of the fair market value that is determined by local assessors to be the total taxable value of land and additions on the property. | Land | Improvement |
|---|---|---|---|---|
| 2024 | $8,303 | $716,700 | $300,000 | $416,700 |
| 2023 | $7,615 | $674,780 | $275,000 | $399,780 |
| 2022 | $7,268 | $635,610 | $255,000 | $380,610 |
| 2021 | $6,322 | $538,690 | $220,000 | $318,690 |
| 2020 | $6,324 | $534,330 | $220,000 | $314,330 |
| 2019 | $6,267 | $529,570 | $215,000 | $314,570 |
| 2018 | $5,842 | $507,960 | $205,000 | $302,960 |
| 2017 | $5,734 | $493,850 | $200,000 | $293,850 |
| 2016 | $5,721 | $493,850 | $200,000 | $293,850 |
| 2015 | $5,511 | $493,850 | $200,000 | $293,850 |
| 2014 | $5,381 | $483,290 | $195,000 | $288,290 |
Mortgage History
| Date | Status | Loan Amount | Loan Type |
|---|---|---|---|
| Open | $169,000 | VA | |
| Closed | $150,000 | Unknown | |
| Closed | $179,586 | New Conventional | |
| Closed | $100,000 | Credit Line Revolving | |
| Closed | $203,000 | No Value Available |
Deed History
| Date | Type | Sale Price | Title Company |
|---|---|---|---|
| Deed | $205,000 | -- |
Similar Homes in Springfield, VA
Source: Bright MLS
MLS Number: VAFX2227326
APN: 0882-04-0402
- 6710 Red Jacket Rd
- 6614 Huntsman Blvd
- 6606 Huntsman Blvd
- 6910 Sprouse Ct
- 6932 Spelman Dr
- 8703 Bridle Wood Dr
- 8621 Etta Dr
- 6915 Conservation Dr
- 8858 Applecross Ln
- 7109 Sontag Way
- 6804 Brian Michael Ct
- 6928 Conservation Dr
- 6604 Westbury Oaks Ct
- 8717 Evangel Dr
- 8718 Whitson Ct
- 6567 Forest Dew Ct
- 6961 Conservation Dr
- 6957 Conservation Dr
- 9211 Shotgun Ct
- 9008 Arley Dr
