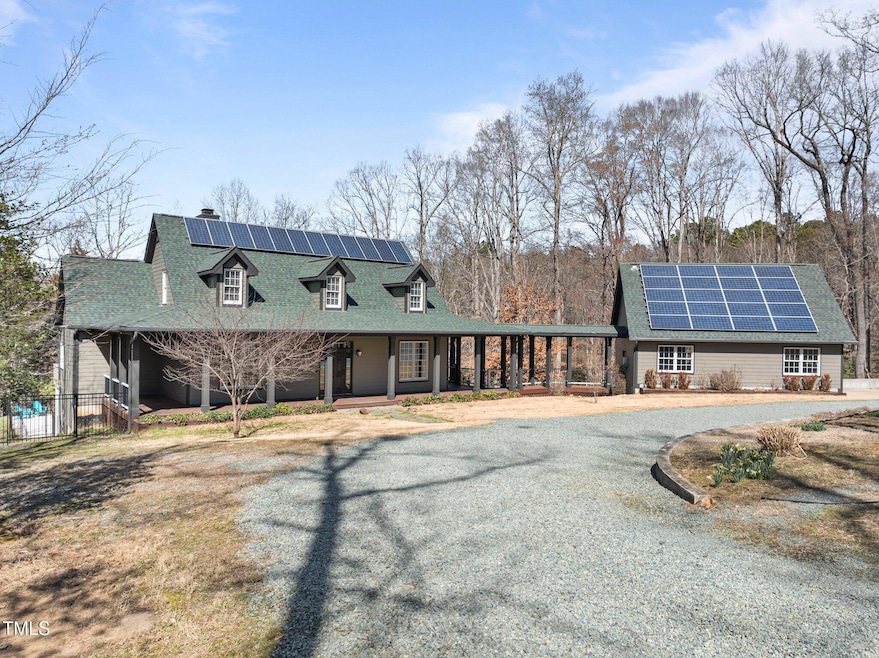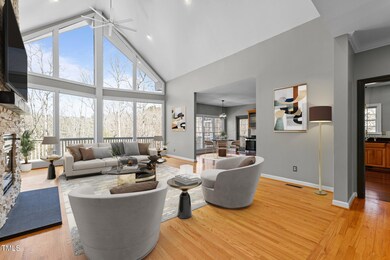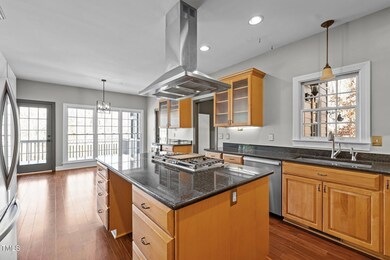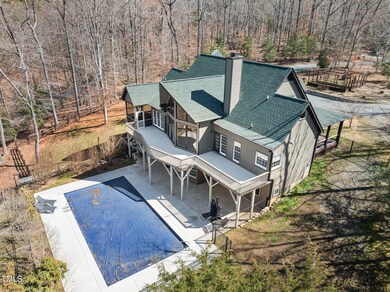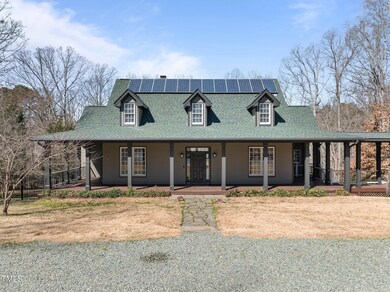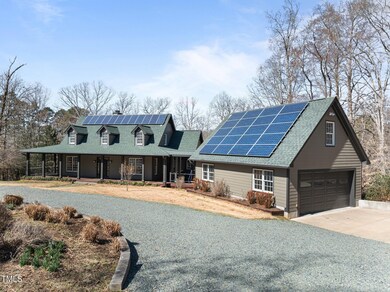
68 Penna Pittsboro, NC 27312
Baldwin NeighborhoodEstimated payment $7,087/month
Highlights
- 3.21 Acre Lot
- Craftsman Architecture
- Main Floor Primary Bedroom
- Perry W. Harrison Elementary School Rated A
- Wood Flooring
- Bonus Room
About This Home
Luxurious Pittsboro Estate with Sustainable Living & Resort-Style Amenities:
Welcome to 68 Penna, where timeless elegance meets modern sustainability in a breathtaking private retreat. This sprawling 4,500+ sq. ft. estate is designed for those who crave space, comfort, and connection to nature—all while embracing eco-conscious living. Nestled just five minutes from Jordan Lake and 30 minutes from RDU Airport, this exceptional home offers both seclusion and convenience.
Step onto the wraparound front porch and into soaring ceilings that create an expansive, light-filled atmosphere. The main-level primary suite is a true sanctuary, offering privacy and serenity. The home's seamless flow makes it an entertainer's dream, with massive gathering spaces, a gourmet kitchen designed for culinary artistry, and effortless indoor-outdoor living.
A true standout feature is its geothermal heating and cooling system, coupled with solar panels, significantly reducing utility costs and making this home as efficient as it is luxurious.
The walk-out basement is a world of its own, complete with a second full kitchen, two versatile auxiliary rooms, a sprawling bonus area, and a full bath—perfect for guests, multi-generational living, or an epic entertainment space. Step outside to the covered patio, leading to a fenced, in-ground swimming pool, creating a private oasis for relaxation.
For outdoor enthusiasts, this expansive property is a dream come true. Enjoy gardening, composting, hiking trails, and access to a serene community pond. The detached two-car garage includes a bonus room above, offering even more flexibility for work, play, or hosting guests.
With abundant storage, soaring ceilings, multiple flex spaces, and cutting-edge sustainability features, this home is an entertainer's paradise and an eco-conscious sanctuary. A rare find that truly offers it all—schedule your private tour today and experience the perfect harmony of luxury and nature!
Home Details
Home Type
- Single Family
Est. Annual Taxes
- $5,547
Year Built
- Built in 2001
Lot Details
- 3.21 Acre Lot
HOA Fees
Parking
- 2 Car Garage
- 6 Open Parking Spaces
Home Design
- Craftsman Architecture
- Transitional Architecture
- Traditional Architecture
- Arts and Crafts Architecture
- Slab Foundation
- Architectural Shingle Roof
- HardiePlank Type
Interior Spaces
- 3-Story Property
- Entrance Foyer
- Family Room with Fireplace
- Living Room
- Breakfast Room
- Dining Room
- Home Office
- Bonus Room
- Utility Room
- Laundry Room
- Home Gym
Flooring
- Wood
- Tile
Bedrooms and Bathrooms
- 4 Bedrooms
- Primary Bedroom on Main
- Primary bathroom on main floor
Finished Basement
- Heated Basement
- Walk-Out Basement
- Basement Fills Entire Space Under The House
- Interior and Exterior Basement Entry
- Sump Pump
- Basement Storage
- Natural lighting in basement
Schools
- Perry Harrison Elementary School
- Margaret B Pollard Middle School
- Seaforth High School
Utilities
- Central Air
- Geothermal Heating and Cooling
- Private Water Source
- Well
- Septic Tank
Community Details
- Association fees include cable TV, internet, road maintenance
- Redbud Landowner Association, Phone Number (919) 240-4045
- Redbud For Internet And Cable Association
- Redbud Subdivision
Listing and Financial Details
- Assessor Parcel Number 0068950
Map
Home Values in the Area
Average Home Value in this Area
Tax History
| Year | Tax Paid | Tax Assessment Tax Assessment Total Assessment is a certain percentage of the fair market value that is determined by local assessors to be the total taxable value of land and additions on the property. | Land | Improvement |
|---|---|---|---|---|
| 2024 | $5,547 | $634,276 | $129,852 | $504,424 |
| 2023 | $5,547 | $613,723 | $129,852 | $483,871 |
| 2022 | $3,698 | $613,723 | $129,852 | $483,871 |
| 2021 | $3,652 | $613,723 | $129,852 | $483,871 |
| 2020 | $4,347 | $542,674 | $99,734 | $442,940 |
| 2019 | $4,347 | $542,674 | $99,734 | $442,940 |
| 2018 | $3,997 | $542,674 | $99,734 | $442,940 |
| 2017 | $3,997 | $529,648 | $99,734 | $429,914 |
| 2016 | $3,854 | $506,144 | $93,210 | $412,934 |
| 2015 | $3,794 | $506,144 | $93,210 | $412,934 |
| 2014 | -- | $470,916 | $93,210 | $377,706 |
| 2013 | -- | $470,916 | $93,210 | $377,706 |
Property History
| Date | Event | Price | Change | Sq Ft Price |
|---|---|---|---|---|
| 03/18/2025 03/18/25 | Pending | -- | -- | -- |
| 03/08/2025 03/08/25 | For Sale | $1,168,000 | +22.9% | $238 / Sq Ft |
| 12/14/2023 12/14/23 | Off Market | $950,000 | -- | -- |
| 08/22/2023 08/22/23 | Sold | $950,000 | -4.5% | $197 / Sq Ft |
| 06/05/2023 06/05/23 | Pending | -- | -- | -- |
| 05/16/2023 05/16/23 | Price Changed | $995,000 | -5.2% | $207 / Sq Ft |
| 04/11/2023 04/11/23 | Price Changed | $1,050,000 | -8.7% | $218 / Sq Ft |
| 03/01/2023 03/01/23 | For Sale | $1,150,000 | -- | $239 / Sq Ft |
Deed History
| Date | Type | Sale Price | Title Company |
|---|---|---|---|
| Warranty Deed | $950,000 | None Listed On Document | |
| Warranty Deed | $365,000 | None Available | |
| Warranty Deed | $385,000 | None Available |
Mortgage History
| Date | Status | Loan Amount | Loan Type |
|---|---|---|---|
| Open | $750,000 | New Conventional | |
| Previous Owner | $500,000 | Credit Line Revolving | |
| Previous Owner | $292,000 | New Conventional | |
| Previous Owner | $300,000 | New Conventional | |
| Previous Owner | $122,000 | Unknown | |
| Previous Owner | $68,000 | Unknown | |
| Previous Owner | $85,000 | Purchase Money Mortgage |
Similar Homes in Pittsboro, NC
Source: Doorify MLS
MLS Number: 10081007
APN: 0068950
- Tbd Hudson Hills Rd
- 471 Deer Run
- 00 Hudson Hills Rd
- 300 Rabbit Run
- 291 Riverstone Dr
- 148 Evington Dr
- 186 Evington Dr
- 62 Peddler Mill Way
- 517 Westhampton Dr
- 59 Riverstone Dr
- 639 Hills of the Haw Rd
- 102 Peddler Mill Way
- 113 Valley Ln
- 473 Westhampton Dr
- 429 Westhampton Dr
- 274 Westhampton Dr
- 213 Westhampton Dr
- 2691 Mount Gilead Church Rd
- 50 Rainfall Dr
- 114 Mountaintop Cir
