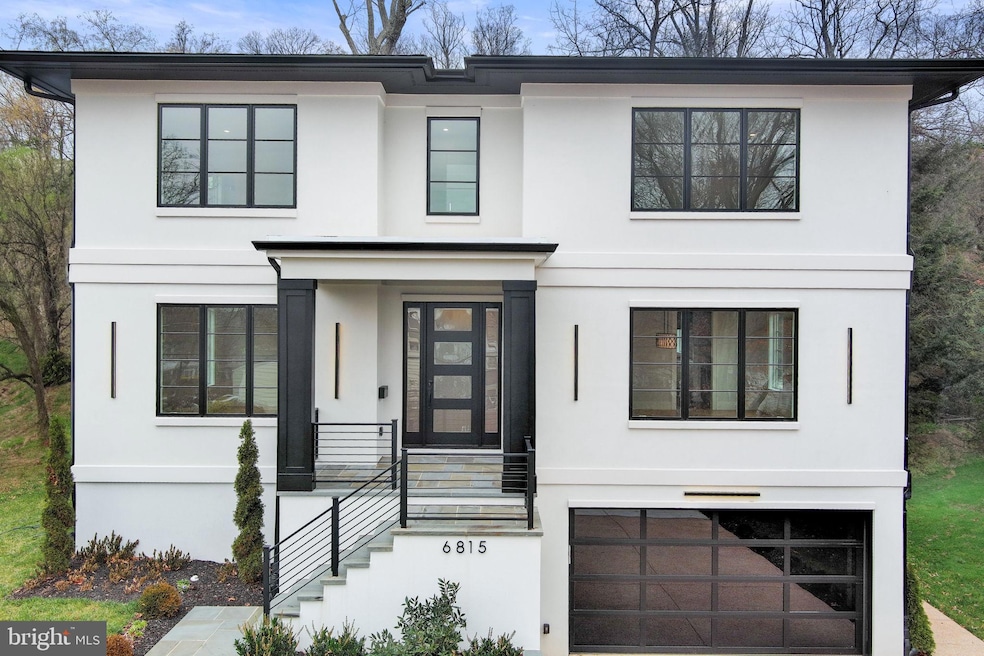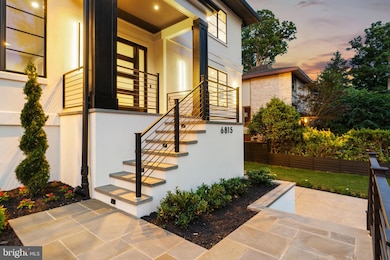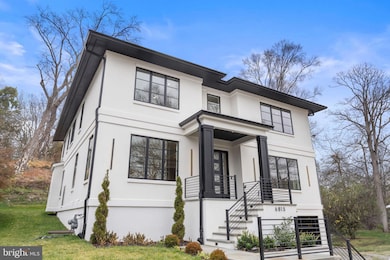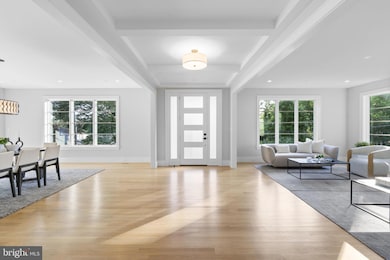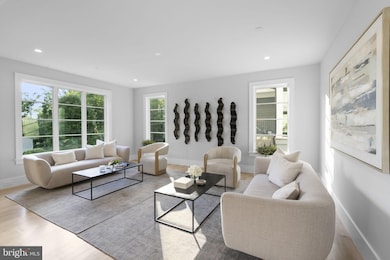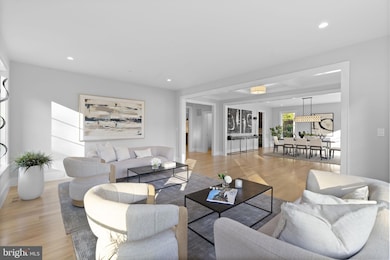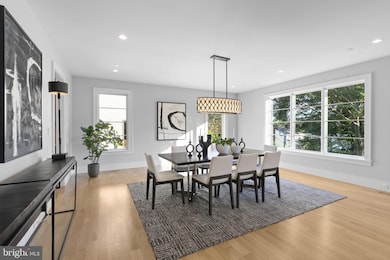
6815 Barr Rd Bethesda, MD 20816
Bannockburn NeighborhoodEstimated payment $15,866/month
Highlights
- New Construction
- Eat-In Gourmet Kitchen
- Open Floorplan
- Bannockburn Elementary School Rated A
- Commercial Range
- Contemporary Architecture
About This Home
**Price Improvement of $200,000!**
Introducing 6815 Barr Road, an exceptional new construction home featuring an ELEVATOR for effortless access across all levels. This luxurious residence boasts 5 bedrooms and 5.5 baths, nestled in the tranquil Bethesda-Glen Echo community, where modern aesthetics meet comfort and practicality.
The main level presents a spacious living room and an elegant formal dining room, bathed in natural light courtesy of Pella windows that frame picturesque views of the surrounding landscape. The open-concept design, complemented by neutral tones, fosters a sense of expansiveness and serenity.
Prepare to be inspired in the chef's kitchen—an impressive space equipped with high-end appliances, a gas range, a paneled refrigerator, custom cabinetry, and generous counter space. The expansive central island serves as a breakfast bar, while the butler’s pantry ensures seamless organization. The family room transitions effortlessly to the outdoor area, complete with a cozy fireplace and custom wall accents.
Ascend to the Primary Suite, where natural light floods the room, highlighting the tray ceiling and the spa-like en-suite bathroom, featuring a freestanding soaking tub, zero-entry glass shower, dual vanities, and meticulously designed custom closets. This level also includes three additional spacious en-suite bedrooms.
The lower level is designed for entertainment, featuring a large recreation room, a full wet bar, and a fifth bedroom with an en-suite bathroom, perfect for accommodating guests. Three separate entrances enhance accessibility to the patio, mudroom, and finished garage.
Situated in Whitman and Pyle school district, this home harmoniously blends the vibrant energy of downtown Bethesda with the calm allure of Glen Echo. Experience the epitome of luxurious living.
Take advantage of this $200,000 Price Improvement! Seize the opportunity to make this exquisite residence yours!
Home Details
Home Type
- Single Family
Est. Annual Taxes
- $23,021
Year Built
- Built in 2024 | New Construction
Lot Details
- 7,350 Sq Ft Lot
- Stone Retaining Walls
- Property is in excellent condition
- Property is zoned R60
Parking
- 2 Car Direct Access Garage
- 3 Driveway Spaces
- Front Facing Garage
- Garage Door Opener
Home Design
- Contemporary Architecture
- Transitional Architecture
- Permanent Foundation
- Architectural Shingle Roof
- Concrete Perimeter Foundation
- Stucco
Interior Spaces
- Property has 3 Levels
- 1 Elevator
- Open Floorplan
- Recessed Lighting
- 1 Fireplace
- Family Room Off Kitchen
- Combination Kitchen and Living
- Dining Area
- Wood Flooring
Kitchen
- Eat-In Gourmet Kitchen
- Butlers Pantry
- Commercial Range
- Six Burner Stove
- Range Hood
- Built-In Microwave
- ENERGY STAR Qualified Freezer
- ENERGY STAR Qualified Refrigerator
- ENERGY STAR Qualified Dishwasher
- Stainless Steel Appliances
- Kitchen Island
- Upgraded Countertops
- Disposal
- Instant Hot Water
Bedrooms and Bathrooms
- En-Suite Bathroom
- Walk-In Closet
- Bathtub with Shower
- Walk-in Shower
Laundry
- Laundry on upper level
- ENERGY STAR Qualified Washer
Finished Basement
- Walk-Out Basement
- Garage Access
- Sump Pump
- Basement Windows
Outdoor Features
- Patio
- Exterior Lighting
- Porch
Schools
- Bannockburn Elementary School
- Thomas W. Pyle Middle School
- Walt Whitman High School
Utilities
- Central Air
- Heating Available
- Tankless Water Heater
- Municipal Trash
Additional Features
- Accessible Elevator Installed
- ENERGY STAR Qualified Equipment for Heating
Community Details
- No Home Owners Association
- Built by WWK Construction
- Fairway Hills Subdivision
Listing and Financial Details
- Assessor Parcel Number 160700640833
Map
Home Values in the Area
Average Home Value in this Area
Tax History
| Year | Tax Paid | Tax Assessment Tax Assessment Total Assessment is a certain percentage of the fair market value that is determined by local assessors to be the total taxable value of land and additions on the property. | Land | Improvement |
|---|---|---|---|---|
| 2024 | $8,072 | $1,936,233 | $0 | $0 |
| 2023 | $8,447 | $883,967 | $0 | $0 |
| 2022 | $6,198 | $769,000 | $597,800 | $171,200 |
| 2021 | $8,205 | $753,267 | $0 | $0 |
| 2020 | $7,998 | $737,533 | $0 | $0 |
| 2019 | $7,788 | $721,800 | $543,500 | $178,300 |
| 2018 | $7,690 | $714,433 | $0 | $0 |
| 2017 | $7,824 | $707,067 | $0 | $0 |
| 2016 | -- | $699,700 | $0 | $0 |
| 2015 | $6,256 | $674,000 | $0 | $0 |
| 2014 | $6,256 | $648,300 | $0 | $0 |
Property History
| Date | Event | Price | Change | Sq Ft Price |
|---|---|---|---|---|
| 12/24/2024 12/24/24 | For Sale | $2,499,000 | +194.0% | $457 / Sq Ft |
| 05/19/2023 05/19/23 | Sold | $850,000 | 0.0% | $424 / Sq Ft |
| 05/19/2023 05/19/23 | For Sale | $850,000 | -- | $424 / Sq Ft |
| 05/12/2023 05/12/23 | Pending | -- | -- | -- |
Deed History
| Date | Type | Sale Price | Title Company |
|---|---|---|---|
| Deed | $850,000 | Fatico | |
| Deed | $255,000 | -- |
Similar Homes in Bethesda, MD
Source: Bright MLS
MLS Number: MDMC2159018
APN: 07-00640833
- 6307 Crathie Ln
- 6313 W Halbert Rd
- 6506 Callander Dr
- 6603 Pyle Rd
- 6501 Fallwind Ln
- 6620 Elgin Ln
- 6700 Pyle Rd
- 6519 Elgin Ln
- 6402 Winston Dr
- 6435 Wiscasset Rd
- 6301 Phyllis Ln
- 6317 Tone Dr
- 7115 Crail Dr
- 6929 Carmichael Ave
- 7211 Macarthur Blvd
- 6212 Stardust Ln
- 6218 Massachusetts Ave
- 5906 Ramsgate Rd
- 5513 Mohican Rd
- 6715 Landon Ln
