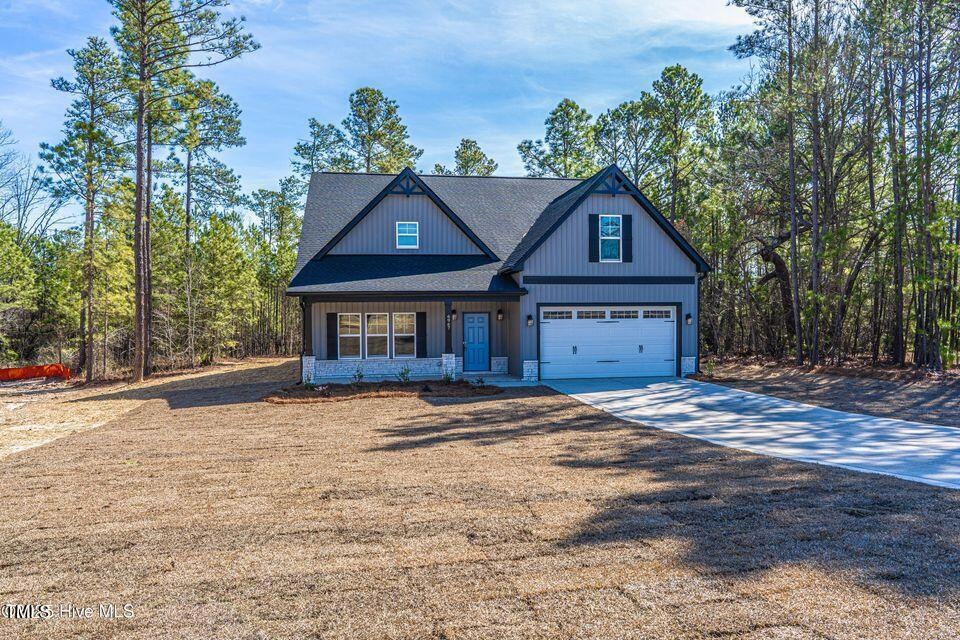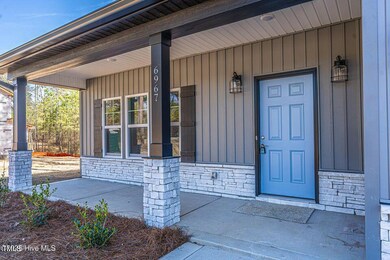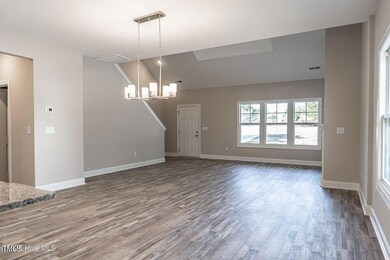
6967 Jefferson Davis Hwy Cameron, NC 28326
4
Beds
2.5
Baths
2,578
Sq Ft
1.4
Acres
Highlights
- New Construction
- Main Floor Primary Bedroom
- 2 Car Attached Garage
- Traditional Architecture
- No HOA
- Cooling Available
About This Home
As of April 2025Superior Homes of the Sandhills POPULAR ''Memphis' floor plan featuring 4 bedroom, 2.5 bathrooms and two car garage on 1.4 ACRES! No HOA! No City Taxes! County Water! Call to learn about others available!
Home Details
Home Type
- Single Family
Year Built
- Built in 2025 | New Construction
Parking
- 2 Car Attached Garage
Home Design
- Home is estimated to be completed on 4/15/25
- Traditional Architecture
- Slab Foundation
- Frame Construction
- Composition Roof
- Vinyl Siding
Interior Spaces
- 2,578 Sq Ft Home
- 2-Story Property
Flooring
- Carpet
- Tile
- Luxury Vinyl Tile
- Vinyl
Bedrooms and Bathrooms
- 4 Bedrooms
- Primary Bedroom on Main
Schools
- Greenwood Elementary School
- Sanlee Middle School
- Southern Lee High School
Utilities
- Cooling Available
- Heat Pump System
- Septic Tank
Additional Features
- Handicap Accessible
- 1.4 Acre Lot
Community Details
- No Home Owners Association
Listing and Financial Details
- Assessor Parcel Number 952890551500
Map
Create a Home Valuation Report for This Property
The Home Valuation Report is an in-depth analysis detailing your home's value as well as a comparison with similar homes in the area
Home Values in the Area
Average Home Value in this Area
Property History
| Date | Event | Price | Change | Sq Ft Price |
|---|---|---|---|---|
| 04/14/2025 04/14/25 | Sold | $439,000 | 0.0% | $170 / Sq Ft |
| 02/22/2025 02/22/25 | Pending | -- | -- | -- |
| 11/25/2024 11/25/24 | For Sale | $439,000 | -- | $170 / Sq Ft |
Source: Doorify MLS
Similar Homes in Cameron, NC
Source: Doorify MLS
MLS Number: 10064967
Nearby Homes
- 0 Lee Loop
- 6567 Old Jefferson Davis Hwy
- 6935 Old Jefferson Davis Hwy
- 6913 Old Jefferson Davis Hwy
- 6545 Old Jefferson Davis Hwy
- 555 Key Rd
- 684 Hollywood Rd
- 6935 Old Jefferson Hwy
- 0 Key Rd Jj Ln Unit 741077
- 149 Chestnut St
- 3165 Pilson Rd
- 3143 Pilson Rd
- 3131 Pilson Rd
- 1828 N Carolina 24
- 525 Sanctuary Trail
- 730 Peele Farm
- 520 Sanctuary






