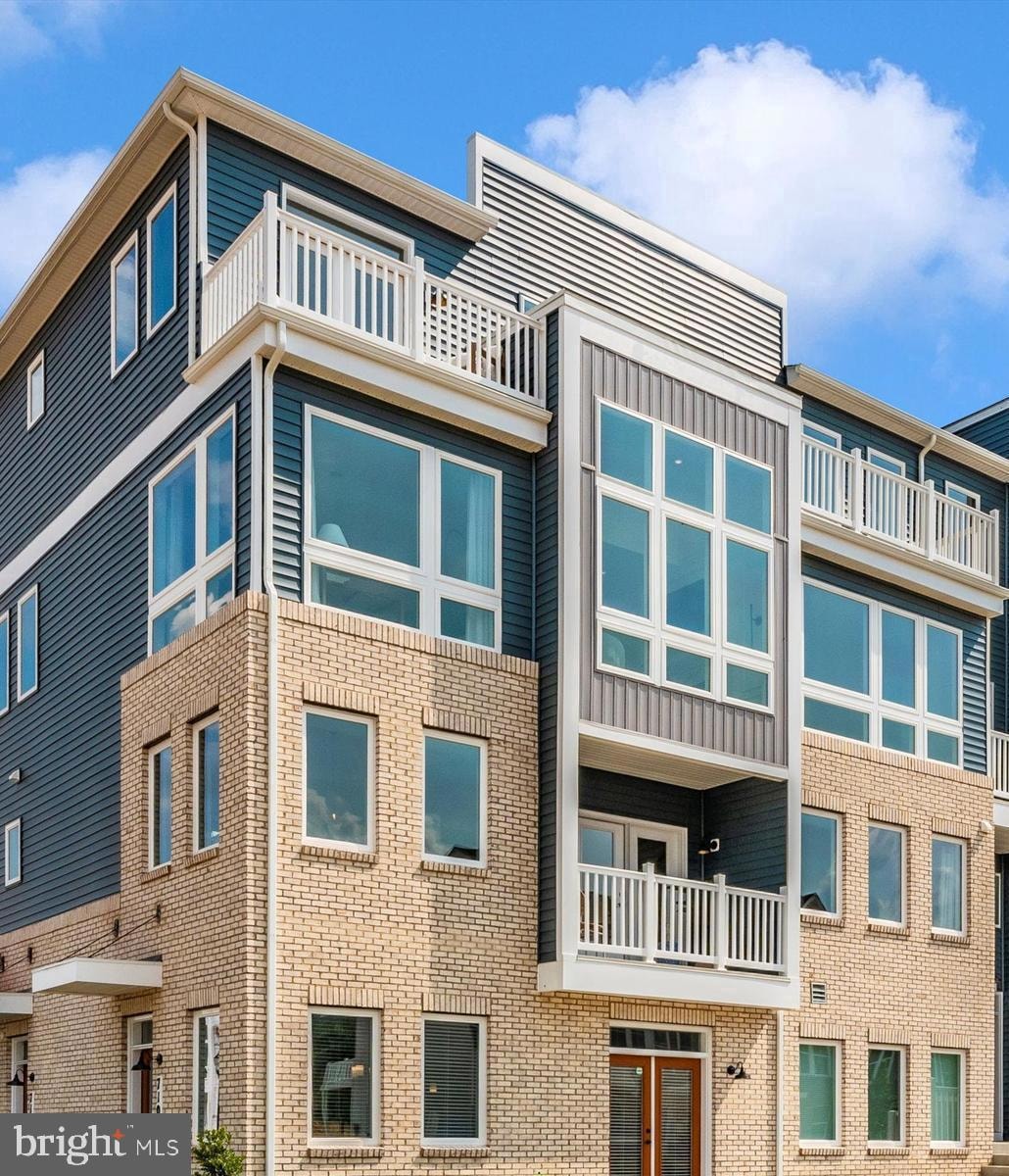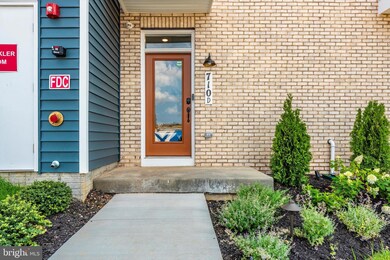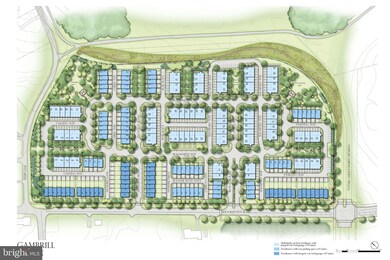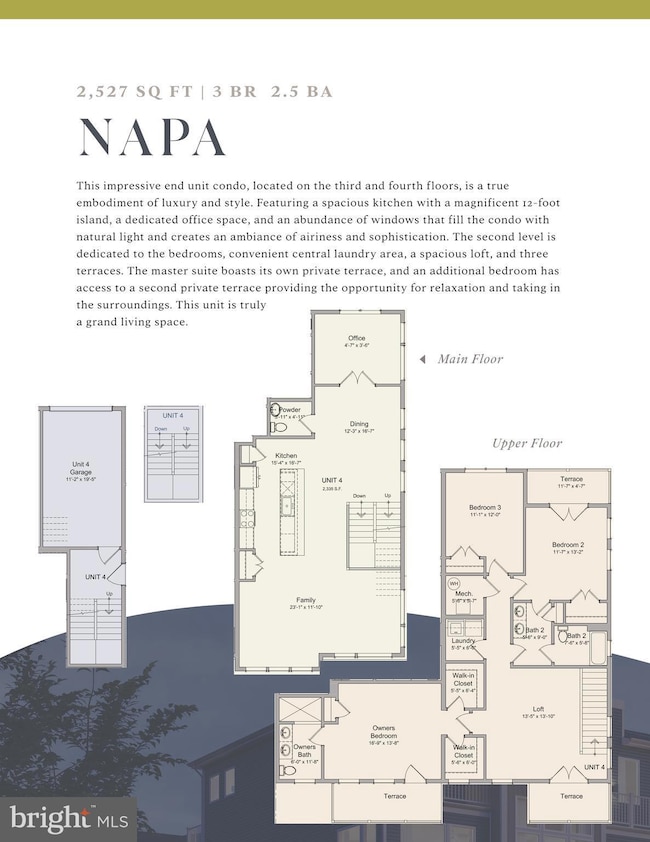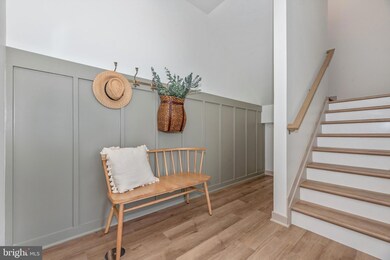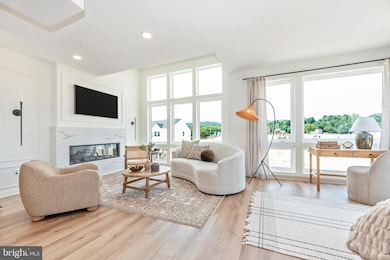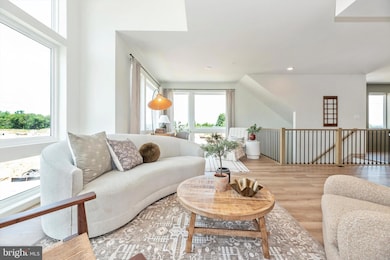
711 Iron Forge Rd Unit D Frederick, MD 21702
Taskers Chance NeighborhoodHighlights
- New Construction
- Gourmet Kitchen
- Contemporary Architecture
- Frederick High School Rated A-
- Open Floorplan
- Loft
About This Home
As of April 2025BEAUTIFUL CONTEMPORARY HOME!!Welcome to Gambrill Glenn, conveniently situated between the mountains and downtown Frederick. The advertised plan is the “NAPA” which boasts 2527 finished sqft, 3 bedrooms, 2 full and 1 half baths, an open main floor with kitchen, dining and living space. This is a desirable end unit with large windows everywhere! You will also enjoy a main level dedicated office and a bonus living space upstairs! You will have a huge owners suite with it's own private terrace. BUT there are 2 more terraces on this plan as well! There is a walk in laundry room , and luxury finishes throughout. Additional features include a garage, driveway, and mudroom. There was simply nothing that was forgotten on this plan. We are open Saturday-Tuesday from 11-5 and by appointment throughout the week.
Schedule an in person or online showing today. WE ARE OFFERING 15K IN CLOSING COST ASSISTANCE
Property Details
Home Type
- Condominium
Est. Annual Taxes
- $7,000
Lot Details
- Extensive Hardscape
- Property is in excellent condition
HOA Fees
Parking
- 1 Car Attached Garage
- 1 Driveway Space
- Rear-Facing Garage
Home Design
- New Construction
- Contemporary Architecture
- Hip Roof Shape
- Flat Roof Shape
- Brick Exterior Construction
- Advanced Framing
- Frame Construction
- Architectural Shingle Roof
- Vinyl Siding
- CPVC or PVC Pipes
Interior Spaces
- 2,527 Sq Ft Home
- Property has 4 Levels
- Open Floorplan
- Ceiling height of 9 feet or more
- Recessed Lighting
- Double Pane Windows
- Insulated Windows
- ENERGY STAR Qualified Doors
- Insulated Doors
- Family Room Off Kitchen
- Dining Room
- Den
- Loft
- Washer and Dryer Hookup
Kitchen
- Gourmet Kitchen
- Electric Oven or Range
- Built-In Microwave
- Ice Maker
- Dishwasher
- Kitchen Island
- Disposal
Flooring
- Carpet
- Ceramic Tile
- Luxury Vinyl Tile
Bedrooms and Bathrooms
- 3 Bedrooms
- En-Suite Primary Bedroom
- Walk-In Closet
Eco-Friendly Details
- Energy-Efficient Appliances
- Energy-Efficient Windows with Low Emissivity
Outdoor Features
- Terrace
- Exterior Lighting
Schools
- Whittier Elementary School
- West Frederick Middle School
- Frederick High School
Utilities
- Forced Air Heating and Cooling System
- Vented Exhaust Fan
- 200+ Amp Service
- Electric Water Heater
Listing and Financial Details
- $650 Front Foot Fee per year
Community Details
Overview
- 6 Units
- Low-Rise Condominium
- Built by Rocky Gorge Homes
- Gambrill Glenn Subdivision, Napa Floorplan
Amenities
- Common Area
Recreation
- Jogging Path
Pet Policy
- Pets Allowed
Map
Home Values in the Area
Average Home Value in this Area
Property History
| Date | Event | Price | Change | Sq Ft Price |
|---|---|---|---|---|
| 04/11/2025 04/11/25 | Sold | $473,453 | +0.8% | $187 / Sq Ft |
| 10/16/2024 10/16/24 | Price Changed | $469,497 | +3.6% | $186 / Sq Ft |
| 10/14/2024 10/14/24 | Pending | -- | -- | -- |
| 09/25/2024 09/25/24 | For Sale | $453,000 | -- | $179 / Sq Ft |
Similar Homes in Frederick, MD
Source: Bright MLS
MLS Number: MDFR2054700
- 709 Iron Forge Rd
- 765 Elevation Rd
- 763 Elevation Rd
- 761 Elevation Rd
- 759 Elevation Rd
- 757 Elevation Rd
- 755 Elevation Rd
- 753 Elevation Rd
- 751 Elevation Rd
- 700 Iron Forge Rd
- 700 Iron Forge Rd
- 1750 Blacksmith Way
- 1758 Blacksmith Way
- 1722 Blacksmith Way
- 1625 Blacksmith Way
- 722 Iron Forge Rd
- 1627 Blacksmith Way
