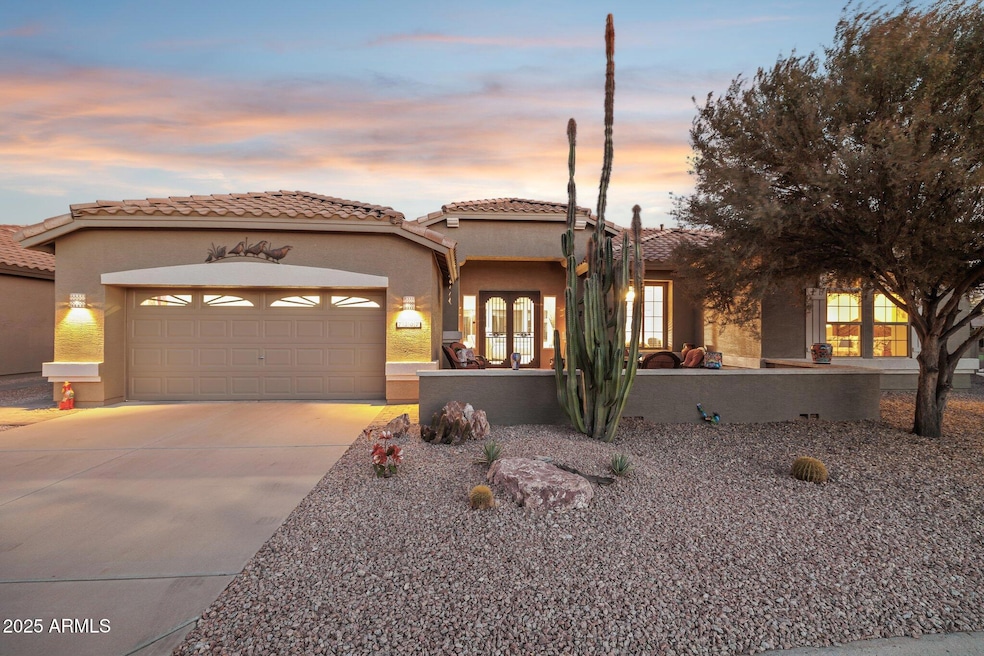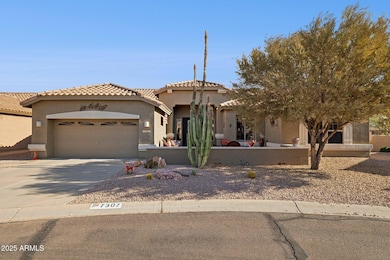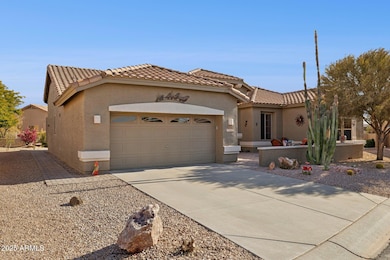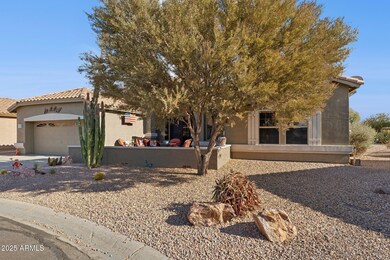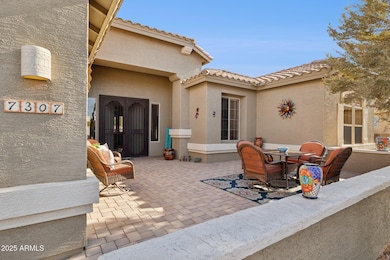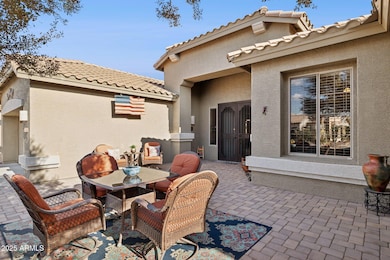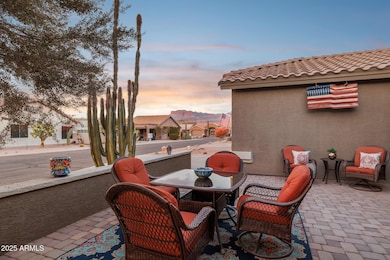
7307 E Texas Ebony Dr Gold Canyon, AZ 85118
Highlights
- Golf Course Community
- Above Ground Spa
- Clubhouse
- Fitness Center
- Mountain View
- Private Yard
About This Home
As of April 2025Located within the Mountainbrook Village, Active Adult Community, this meticulously 3-bedroom, 2-bathroom home boasts a beautifully landscaped Oasis with Private Backyard Retreat & Spacious Custom Courtyard to Savor the Stunning Mountain Views! The custom iron doors invite you to an interior of refined elegance, featuring two-tone paint, wood-look tile floors, and carpeted bedrooms. The abundance of natural light illuminates the living room, complete with a fireplace. A spacious den with double-door entry serves as an ideal office space. The kitchen is appointed with ample cabinetry, solid-surface countertops, a mosaic backsplash, and a center island, accompanied by a dining area with a bay window. The main bedroom, accessible through double doors offers access to Your backyard Retreat. Plus, your en-suite bathroom includes dual sinks, a separate tub and shower, and a walk-in closet. The backyard provides a peaceful retreat, complete with an above-ground spa and a cozy covered patio. Bask in the Sunsets! AND THE GOLF CART in the garage is INCLUDED! Unwind, Relax and Enjoy the Quality Lifestyle you have earned!
Home Details
Home Type
- Single Family
Est. Annual Taxes
- $3,764
Year Built
- Built in 2000
Lot Details
- 8,264 Sq Ft Lot
- Desert faces the front and back of the property
- Private Yard
HOA Fees
- $106 Monthly HOA Fees
Parking
- 2 Car Garage
Home Design
- Wood Frame Construction
- Tile Roof
- Stucco
Interior Spaces
- 2,331 Sq Ft Home
- 1-Story Property
- Ceiling height of 9 feet or more
- Ceiling Fan
- Gas Fireplace
- Double Pane Windows
- Living Room with Fireplace
- Mountain Views
Kitchen
- Eat-In Kitchen
- Built-In Microwave
- Kitchen Island
Flooring
- Carpet
- Tile
Bedrooms and Bathrooms
- 3 Bedrooms
- Primary Bathroom is a Full Bathroom
- 2 Bathrooms
- Dual Vanity Sinks in Primary Bathroom
- Bathtub With Separate Shower Stall
Schools
- Peralta Trail Elementary School
- Cactus Canyon Junior High
- Apache Junction High School
Utilities
- Cooling Available
- Heating Available
- High Speed Internet
- Cable TV Available
Additional Features
- No Interior Steps
- Above Ground Spa
Listing and Financial Details
- Tax Lot 47
- Assessor Parcel Number 104-97-047
Community Details
Overview
- Association fees include ground maintenance
- 1St Residential Association, Phone Number (480) 551-4300
- Built by Shea
- Mountainbrook Village Subdivision
Amenities
- Clubhouse
- Theater or Screening Room
- Recreation Room
Recreation
- Golf Course Community
- Tennis Courts
- Fitness Center
- Heated Community Pool
- Community Spa
- Bike Trail
Map
Home Values in the Area
Average Home Value in this Area
Property History
| Date | Event | Price | Change | Sq Ft Price |
|---|---|---|---|---|
| 04/22/2025 04/22/25 | Sold | $615,000 | -1.5% | $264 / Sq Ft |
| 02/28/2025 02/28/25 | Pending | -- | -- | -- |
| 02/15/2025 02/15/25 | For Sale | $624,500 | +11.5% | $268 / Sq Ft |
| 12/30/2021 12/30/21 | Sold | $560,000 | 0.0% | $240 / Sq Ft |
| 11/23/2021 11/23/21 | For Sale | $560,000 | +86.7% | $240 / Sq Ft |
| 03/26/2018 03/26/18 | Sold | $300,000 | 0.0% | $129 / Sq Ft |
| 01/30/2018 01/30/18 | Pending | -- | -- | -- |
| 01/30/2018 01/30/18 | For Sale | $300,000 | -- | $129 / Sq Ft |
Tax History
| Year | Tax Paid | Tax Assessment Tax Assessment Total Assessment is a certain percentage of the fair market value that is determined by local assessors to be the total taxable value of land and additions on the property. | Land | Improvement |
|---|---|---|---|---|
| 2025 | $3,764 | $44,306 | -- | -- |
| 2024 | $3,708 | $46,427 | -- | -- |
| 2023 | $3,708 | $39,414 | $7,654 | $31,760 |
| 2022 | $3,557 | $28,140 | $7,654 | $20,486 |
| 2021 | $3,618 | $26,909 | $0 | $0 |
| 2020 | $3,526 | $26,025 | $0 | $0 |
| 2019 | $3,481 | $23,482 | $0 | $0 |
| 2018 | $3,347 | $23,175 | $0 | $0 |
| 2017 | $3,281 | $23,468 | $0 | $0 |
| 2016 | $2,832 | $23,370 | $7,654 | $15,716 |
| 2014 | $2,747 | $17,301 | $7,650 | $9,651 |
Mortgage History
| Date | Status | Loan Amount | Loan Type |
|---|---|---|---|
| Closed | $554,897 | Commercial | |
| Previous Owner | $228,000 | New Conventional | |
| Previous Owner | $205,000 | New Conventional | |
| Previous Owner | $50,000 | Credit Line Revolving | |
| Previous Owner | $118,700 | Unknown | |
| Previous Owner | $25,000 | Credit Line Revolving | |
| Previous Owner | $120,000 | New Conventional |
Deed History
| Date | Type | Sale Price | Title Company |
|---|---|---|---|
| Warranty Deed | $560,000 | Title Alliance Of Az Agcy Ll | |
| Warranty Deed | $300,000 | Title Alliance Of Arizona Ll | |
| Interfamily Deed Transfer | -- | None Available | |
| Warranty Deed | $189,852 | First American Title |
Similar Homes in Gold Canyon, AZ
Source: Arizona Regional Multiple Listing Service (ARMLS)
MLS Number: 6814467
APN: 104-97-047
- 5812 S Staghorn Cholla Ct
- 7227 E Texas Ebony Dr
- 7380 E Canyon Wren Dr
- 7143 E Canyon Wren Dr
- 7195 E Canyon Wren Dr
- 7082 E Palo Brea Dr
- 7361 E Rugged Ironwood Rd
- 7179 E Palo Brea Dr
- 7001 E Us Highway 60 --
- 5553 S Marble Dr
- 5363 S Emerald Desert Dr
- 5289 S Red Yucca Ln
- 6601 E Us Highway 60 -- Unit 840
- 6339 S Palo Blanco Dr
- 6307 S Palo Blanco Dr
- 7782 E Wildcat Dr
- 5452 S Pyrite Cir
- 7943 E Aloe Cir
- 4943 S Las Mananitas Trail
- 6752 E Las Mananitas Dr
