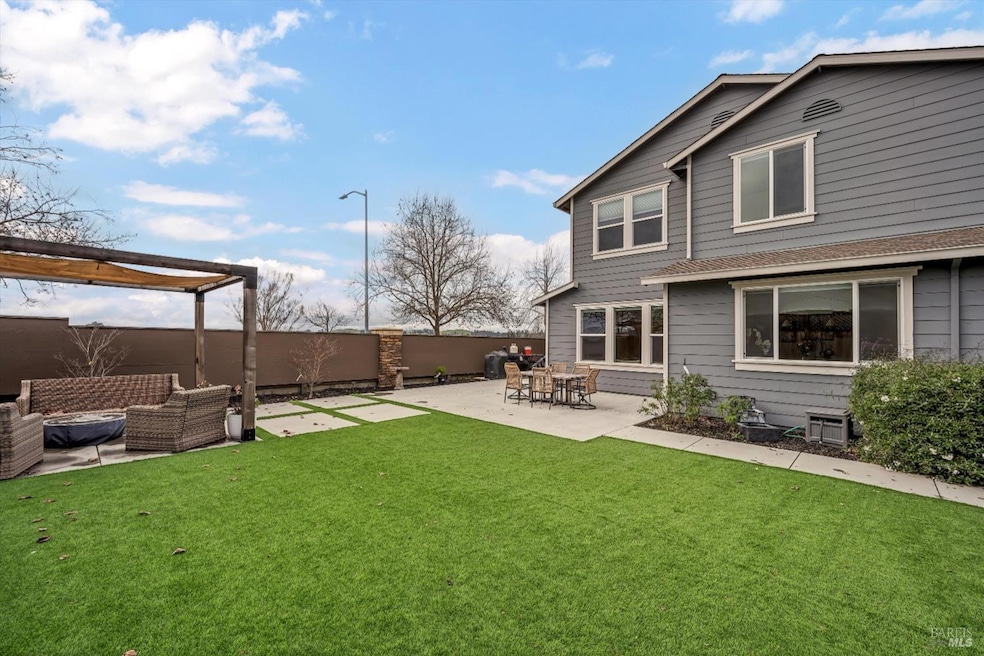This stunning two-story home in sought after Willow Glen, built in 2021, is a true gem with countless upgrades. The formal entry leads to an open floor plan with soaring ceilings, gorgeous wood floors and multiple windows that flood the space with natural light. The chef's kitchen boasts an abundance of cabinetry, gleaming quartz counters, a custom tile backsplash, and high-end appliances. There is even a coffee bar! Located upstairs is the luxurious primary suite with a walk-in closet and spa-like bath with a soaking tub, double sinks, and elegant tile and quartz finishes. There are two additional bedrooms, one of which has a walk in closet, and a hall bath. An added detail upstairs is the loft offering breathtaking views of open space fields and hills. Situated on one of the largest lots in the subdivision, the backyard is perfect for entertaining with raised planters, automated lighting, a pergola and fire pit, patio, and landscaping including lavender and Japanese Maples. Additional highlights include air conditioning, a two-car garage, and a generous laundry room. The community features a large park with playground and dog park; and has proximity to SOMO Village, Sonoma State, Oliver's Market and more. Move-in ready and truly exceptional!

