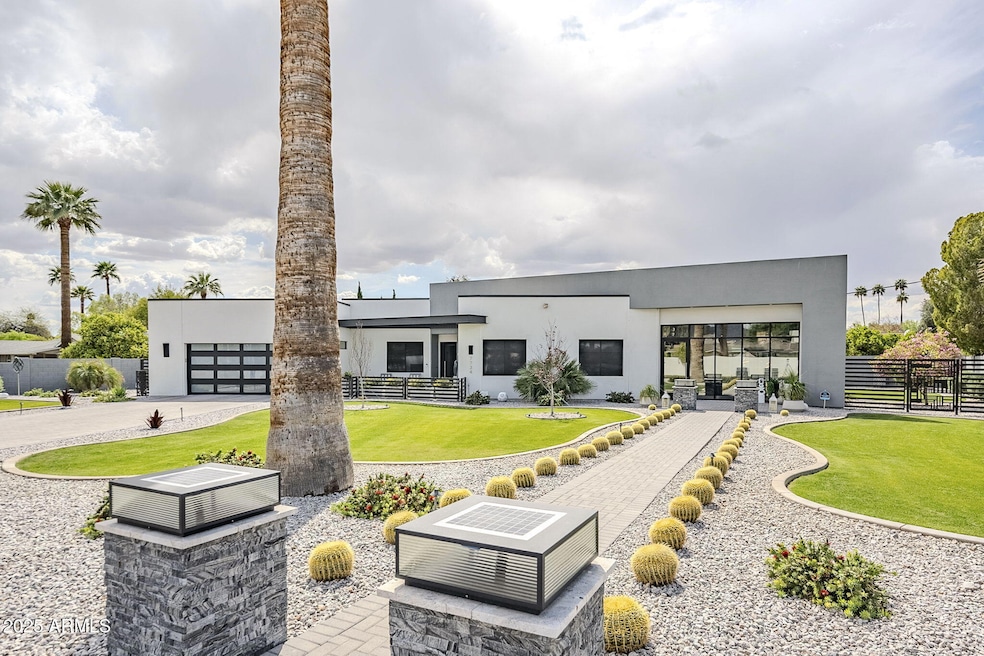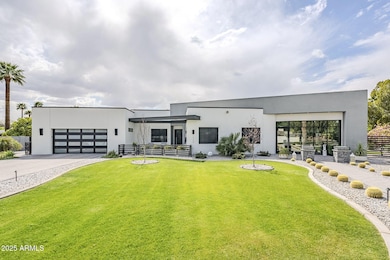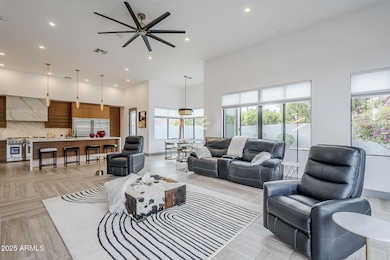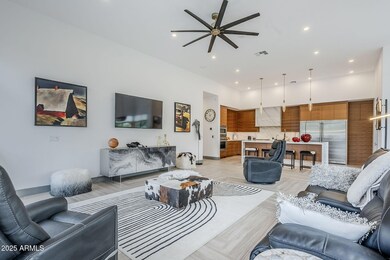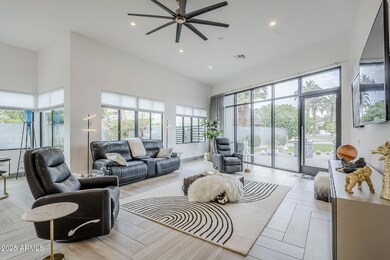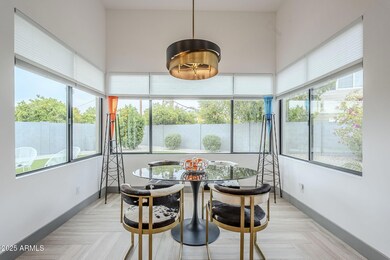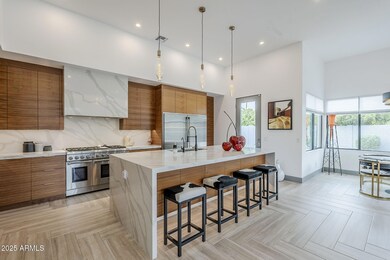
7734 N 3rd Ave Phoenix, AZ 85021
Alhambra NeighborhoodEstimated payment $11,018/month
Highlights
- 0.41 Acre Lot
- Two Primary Bathrooms
- Vaulted Ceiling
- Madison Richard Simis School Rated A-
- Contemporary Architecture
- No HOA
About This Home
Welcome to this exquisite 4-bedroom, 3.5-bathroom home, where modern design meets unparalleled entertaining possibilities. Situated on an oversized lot in the vibrant heart of Central Phoenix, this home is a true oasis that's both luxurious and functional, ideal for those who love to host and enjoy life to the fullest.The open-concept living area is bathed in natural light, thanks to expansive windows throughout and sleek clearstory windows. The spacious floor plan flows effortlessly from room to room, creating an inviting and open atmosphere that is perfect for gatherings. At the heart of the home is a chef's dream kitchen, equipped with high-end Thermador appliances, multiple ovens, and an oversized Electrolux fridge/freezer, ensuring that preparing meals for a crowd is a breeze. Whether you're hosting a dinner party or simply enjoying a casual family meal, this kitchen is designed to impress.Entertain with ease in the expansive living and dining areas, or take the fun outdoors to the oversized lot, offering ample space for alfresco dining, outdoor lounging, or adding your dream pool. The property's layout is truly perfect for seamless indoor-outdoor living.The home offers two luxurious ensuite bedrooms, providing ultimate privacy and comfort for family or guests. A large laundry room and a tandem 3-car garage provide additional convenience and ample storage space.And let's not forget the location! With some of the city's best dining and hiking just minutes away, you'll have everything you need for an active, social lifestyle. This home is a perfect blend of style, functionality, and entertainment-ready spaces.
Home Details
Home Type
- Single Family
Est. Annual Taxes
- $8,298
Year Built
- Built in 2019
Lot Details
- 0.41 Acre Lot
- Desert faces the front and back of the property
- Block Wall Fence
- Artificial Turf
- Front Yard Sprinklers
- Sprinklers on Timer
- Grass Covered Lot
Parking
- 4 Open Parking Spaces
- 3 Car Garage
- Tandem Parking
Home Design
- Designed by RD Design Team, Inc. Architects
- Contemporary Architecture
- Wood Frame Construction
- Built-Up Roof
- Foam Roof
- Stucco
Interior Spaces
- 3,378 Sq Ft Home
- 1-Story Property
- Vaulted Ceiling
- Double Pane Windows
- Tinted Windows
- Tile Flooring
- Smart Home
- Washer and Dryer Hookup
Kitchen
- Breakfast Bar
- Gas Cooktop
- Built-In Microwave
- Kitchen Island
Bedrooms and Bathrooms
- 4 Bedrooms
- Two Primary Bathrooms
- Primary Bathroom is a Full Bathroom
- 3.5 Bathrooms
- Dual Vanity Sinks in Primary Bathroom
- Bathtub With Separate Shower Stall
Accessible Home Design
- No Interior Steps
Schools
- Madison Meadows Elementary And Middle School
- Central High School
Utilities
- Cooling Available
- Heating Available
- High Speed Internet
- Cable TV Available
Listing and Financial Details
- Legal Lot and Block 16 / 7
- Assessor Parcel Number 160-42-012-C
Community Details
Overview
- No Home Owners Association
- Association fees include no fees
- Built by 1806/Design
- Orangewood Lot 20 Block 5 Subdivision
Recreation
- Bike Trail
Map
Home Values in the Area
Average Home Value in this Area
Tax History
| Year | Tax Paid | Tax Assessment Tax Assessment Total Assessment is a certain percentage of the fair market value that is determined by local assessors to be the total taxable value of land and additions on the property. | Land | Improvement |
|---|---|---|---|---|
| 2025 | $8,298 | $71,645 | -- | -- |
| 2024 | $8,060 | $68,233 | -- | -- |
| 2023 | $8,060 | $127,420 | $25,480 | $101,940 |
| 2022 | $7,802 | $93,780 | $18,750 | $75,030 |
| 2021 | $7,875 | $86,680 | $17,330 | $69,350 |
| 2020 | $5,070 | $59,850 | $59,850 | $0 |
| 2019 | $7,027 | $56,660 | $11,330 | $45,330 |
| 2018 | $6,855 | $53,460 | $10,690 | $42,770 |
| 2017 | $6,532 | $52,160 | $10,430 | $41,730 |
| 2016 | $5,707 | $48,020 | $9,600 | $38,420 |
| 2015 | $5,258 | $45,060 | $9,010 | $36,050 |
Property History
| Date | Event | Price | Change | Sq Ft Price |
|---|---|---|---|---|
| 04/24/2025 04/24/25 | Pending | -- | -- | -- |
| 04/05/2025 04/05/25 | For Sale | $1,850,000 | +42.3% | $548 / Sq Ft |
| 12/04/2020 12/04/20 | Sold | $1,300,000 | -3.6% | $385 / Sq Ft |
| 10/03/2020 10/03/20 | Pending | -- | -- | -- |
| 09/18/2020 09/18/20 | For Sale | $1,349,000 | +221.2% | $399 / Sq Ft |
| 02/13/2017 02/13/17 | Sold | $420,000 | -15.8% | $133 / Sq Ft |
| 02/08/2017 02/08/17 | Price Changed | $499,000 | 0.0% | $158 / Sq Ft |
| 12/26/2016 12/26/16 | Pending | -- | -- | -- |
| 09/21/2016 09/21/16 | Price Changed | $499,000 | -5.8% | $158 / Sq Ft |
| 08/11/2016 08/11/16 | Price Changed | $530,000 | -5.4% | $168 / Sq Ft |
| 06/29/2016 06/29/16 | For Sale | $560,000 | -- | $177 / Sq Ft |
Deed History
| Date | Type | Sale Price | Title Company |
|---|---|---|---|
| Warranty Deed | $1,300,000 | Grand Canyon Title Agency | |
| Warranty Deed | $1,391,414 | Pioneer Title Agency Inc | |
| Warranty Deed | -- | Pioneer Title Agency Inc | |
| Warranty Deed | $425,000 | Security Title Agency Inc | |
| Special Warranty Deed | -- | Empire West Title Agency Llc | |
| Warranty Deed | $420,000 | Fidelity Natl Title Agency I | |
| Quit Claim Deed | -- | None Available | |
| Interfamily Deed Transfer | -- | Equity Title Agency |
Mortgage History
| Date | Status | Loan Amount | Loan Type |
|---|---|---|---|
| Open | $325,000 | New Conventional | |
| Previous Owner | $1,200,000 | Purchase Money Mortgage | |
| Previous Owner | $640,000 | Stand Alone Refi Refinance Of Original Loan | |
| Previous Owner | $380,000 | Purchase Money Mortgage | |
| Previous Owner | $403,750 | New Conventional | |
| Previous Owner | $170,000 | No Value Available |
Similar Homes in the area
Source: Arizona Regional Multiple Listing Service (ARMLS)
MLS Number: 6845016
APN: 160-42-012C
- 25 W Frier Dr
- 100 W Northern Ave Unit 4
- 100 W Northern Ave Unit 6
- 100 W Northern Ave Unit 15
- 100 W Northern Ave Unit 17
- 100 W Northern Ave Unit 13
- 100 W Northern Ave Unit 5
- 100 W Northern Ave Unit 2
- 632 W Linger Ln
- 8002 N 5th Ave
- 7622 N 7th Ave
- 8008 N Central Ave Unit 10
- 700 W Northern Ave
- 8037 N 7th Ave
- 523 W Vista Ave
- 7599 N Central Ave
- 811 W Northern Ave
- 109 E Hayward Ave
- 8108 N Central Ave
- 345 W Gardenia Dr
